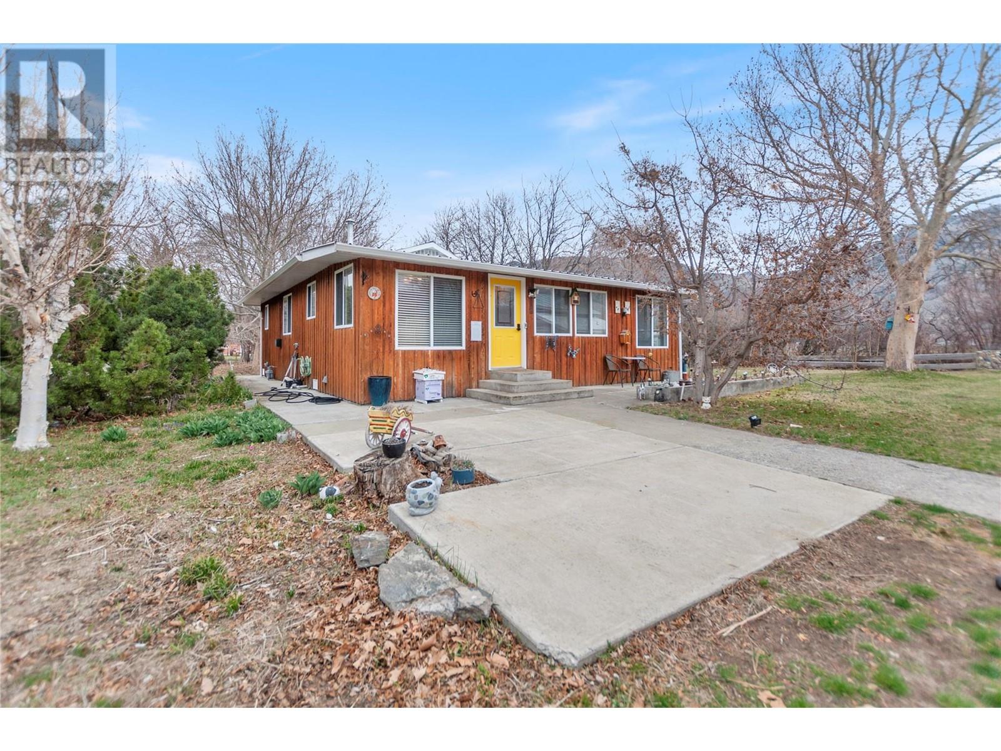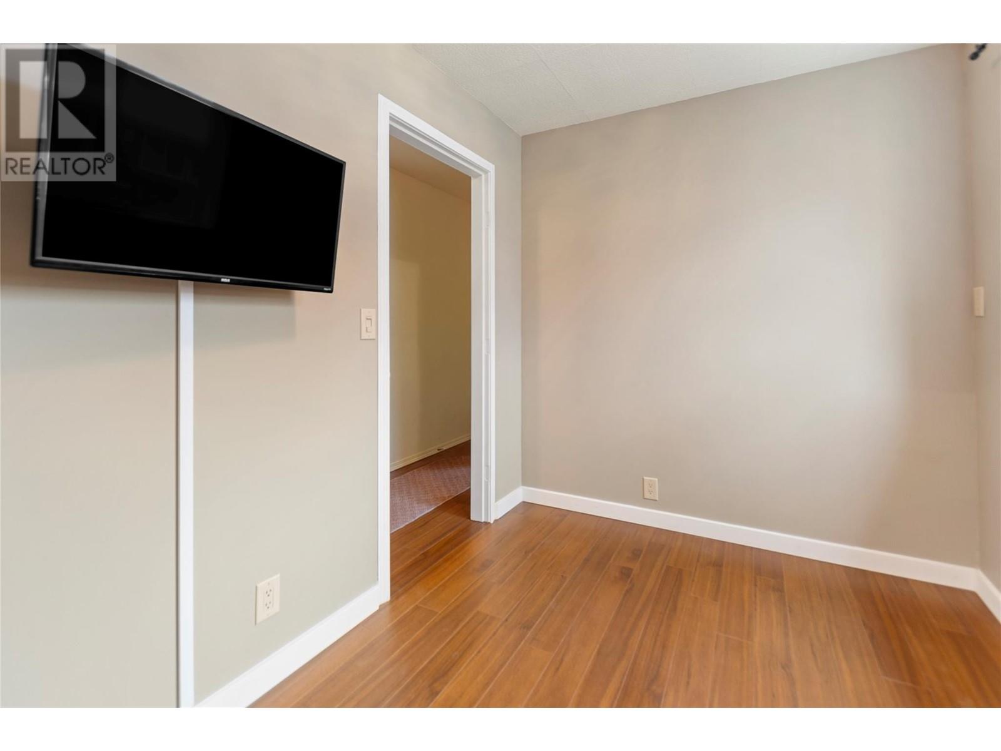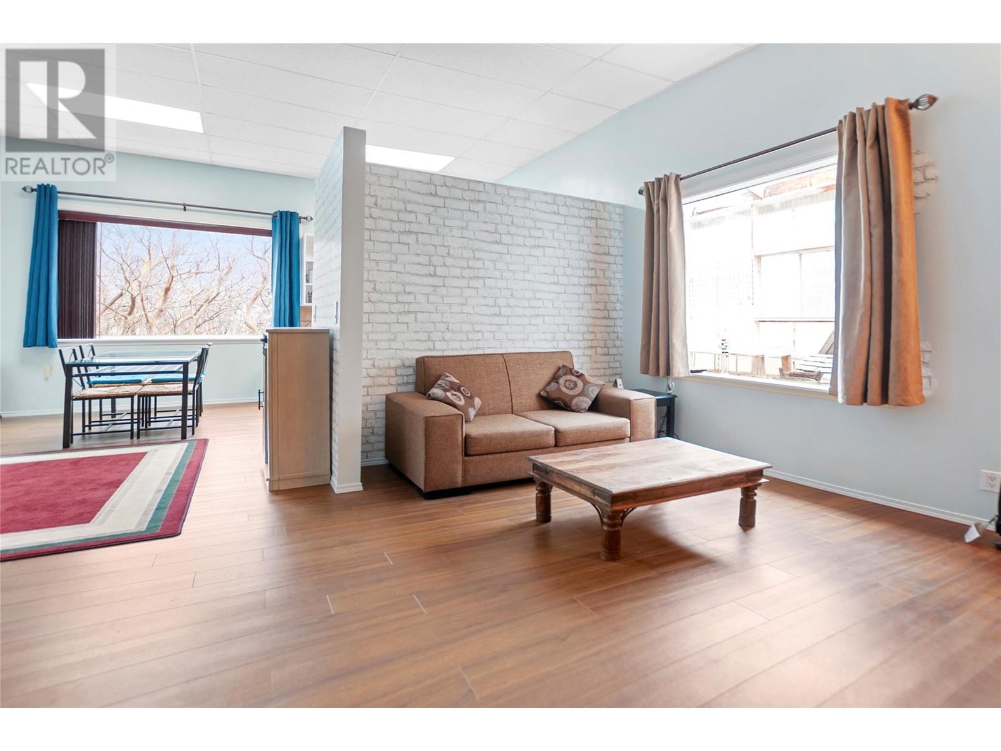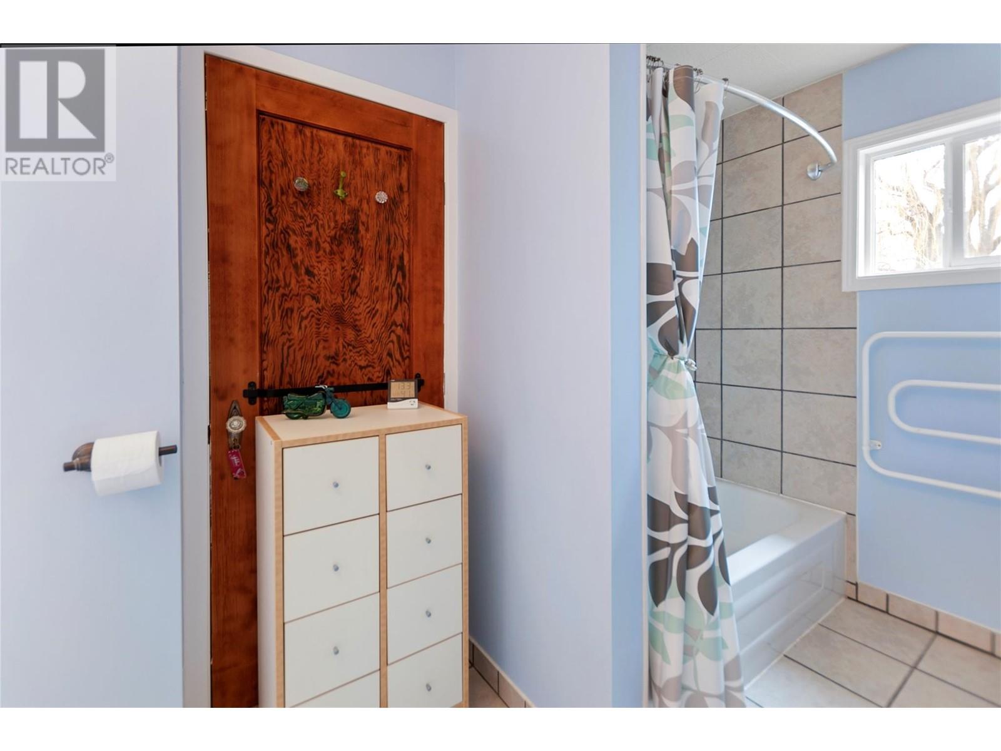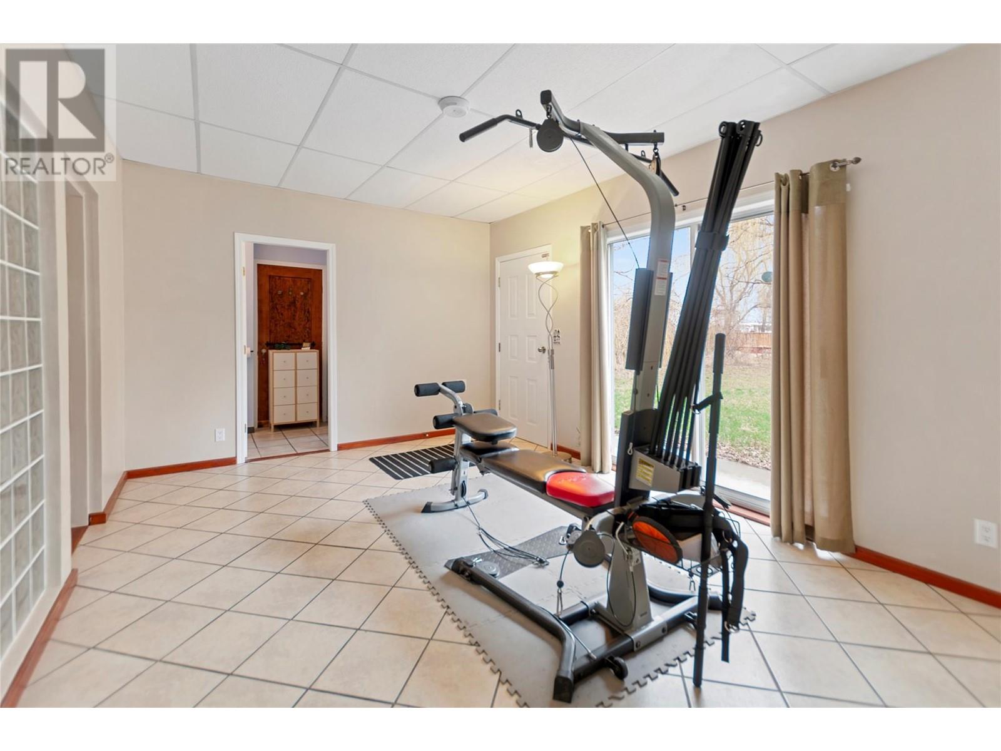Welcome to this stunning 5-acre estate in the heart of Cawston. This fully fenced property offers endless opportunities for a rural lifestyle. With TWO SEPARATE RESIDENCES, you can enjoy both home and hobby — from growing your own organic garden in fertile soil to raising livestock or simply relaxing in a peaceful retreat. Key features include a 2.5-acre irrigated, certified organic garden, equestrian-ready paddocks, a stable, and storage for hay and equipment. The main residence blends country charm with modern living, featuring a spacious covered patio for family gatherings. A storybook concrete bridge spans Keremeos Creek, offering access to the back of the property. The secondary building spans 2,684 sq. feet, with a tandem garage and a self-contained two-bedroom, two-bathroom suite with a full kitchen. The greenhouse is powered and plumbed, ideal for gardening. The suite offers creek views and is perfect for extended family, long-term rentals, or Airbnb. The garage also includes a workshop, cold storage room, and spacious mezzanine. Additional outbuildings include a barn with hay storage and a covered space for equipment. Rear access off the highway offers convenience and privacy. Whether expanding your farm or embracing an off-the-grid lifestyle, this property offers exceptional potential. Don’t miss out on this extraordinary Cawston estate! Duplicate listing with MLS 10340828. (id:47466)
