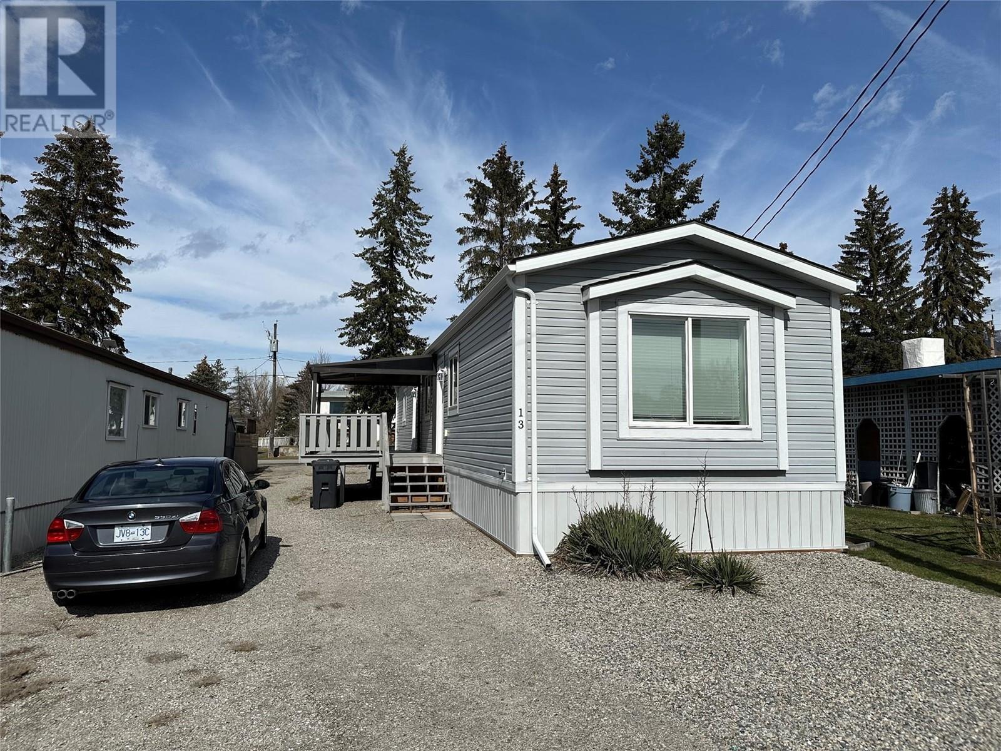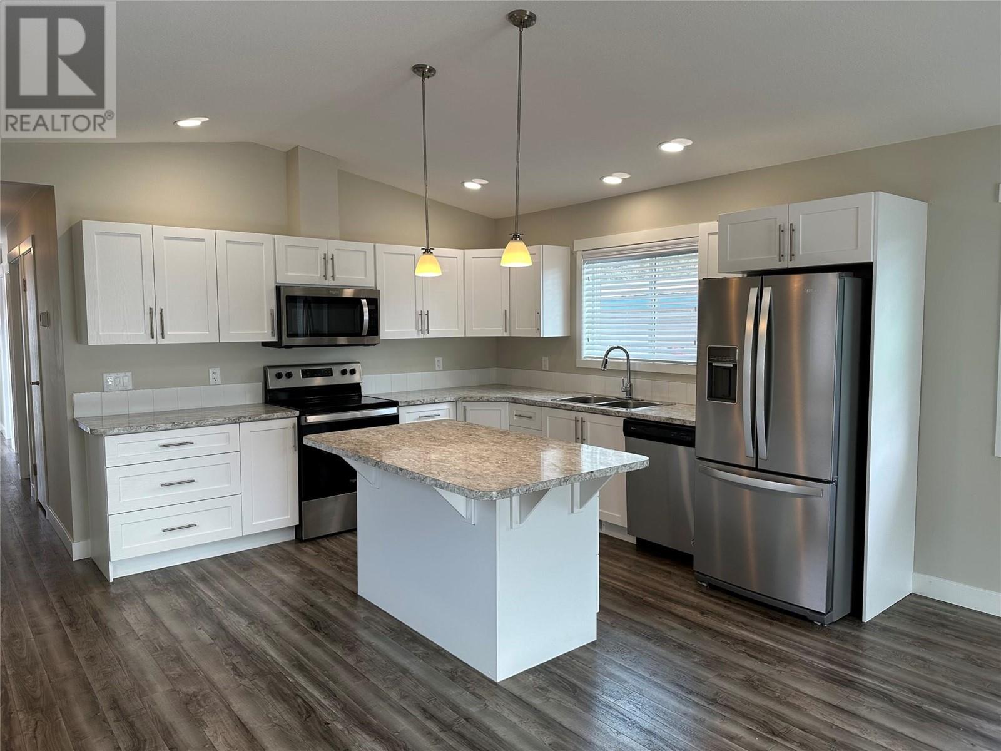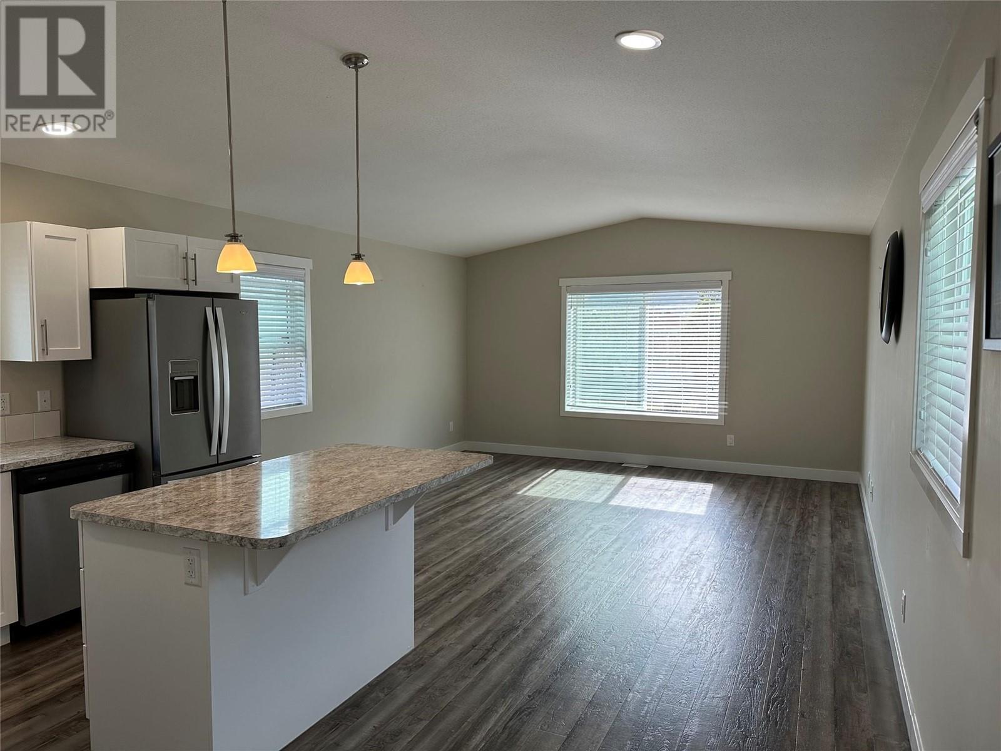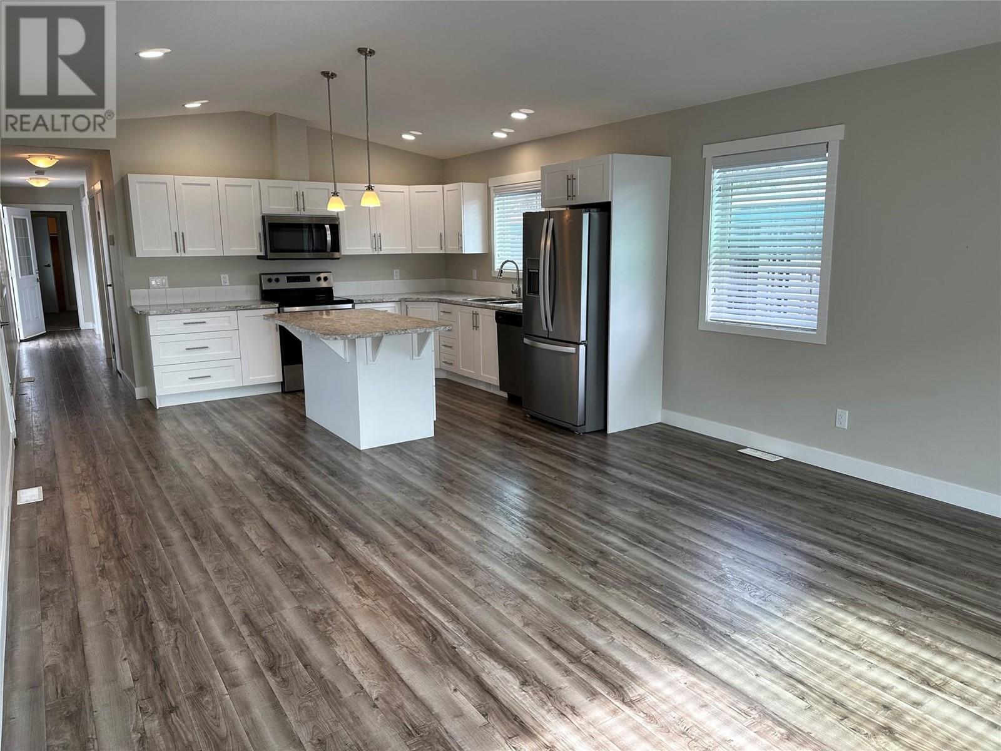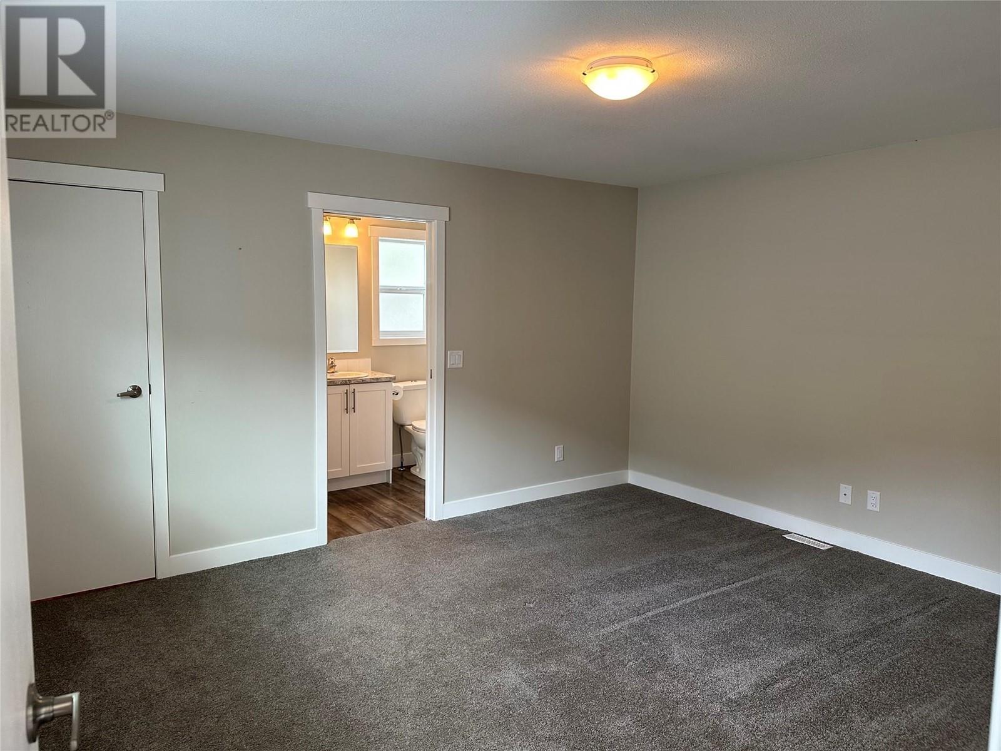Welcome to this like-new modular home in the sought-after Golden Arrow Mobile Home Park in picturesque Okanagan Falls. Ideally located near the south end of Skaha Lake, this home offers easy access to stunning beaches, local wineries, fruit stands, and the popular District Wine Village. Plus, it's just a 15-minute drive to Penticton and 40 minutes to Apex Mountain Resort. Inside, you'll find 2 spacious bedrooms and 2 full bathrooms, complemented by a bright, open floor plan. The large kitchen features ample counter and cupboard space, a pull-up eating bar/island, and sleek stainless steel appliances, flowing seamlessly into the adjacent living room. The primary bedroom is generously sized, complete with a 4-piece ensuite and walk-in closet. There's also a second bedroom, another full bathroom, and a large laundry room for added convenience. Outdoor living is a dream with a covered deck, complete with removable shade walls for year-round enjoyment. The property also offers front and back parking access, plus space for a garden and a storage shed. Golden Arrow Mobile Home Park is a 55+ community with no rentals, and pets are allowed with park approval. Pad rental is $570/month and includes water. Quick possession is possible—schedule your private viewing today! (id:47466)
