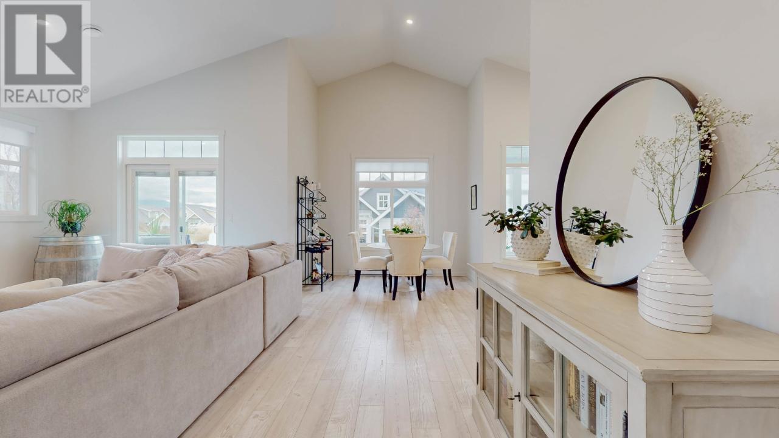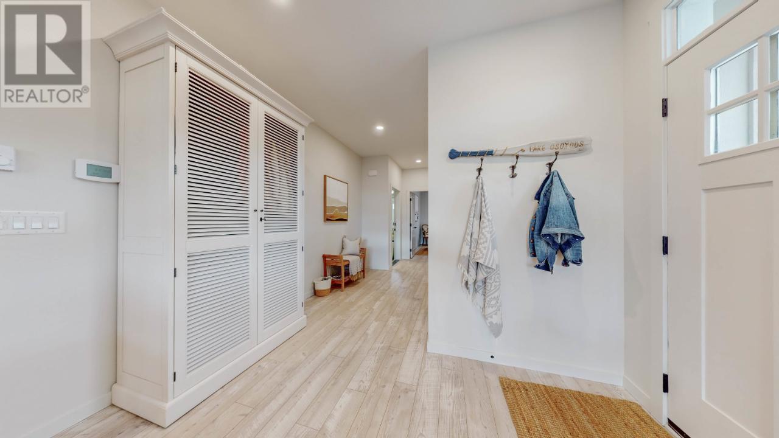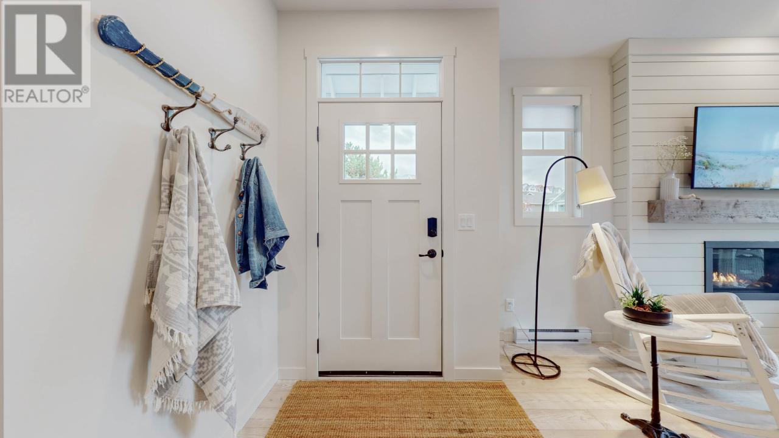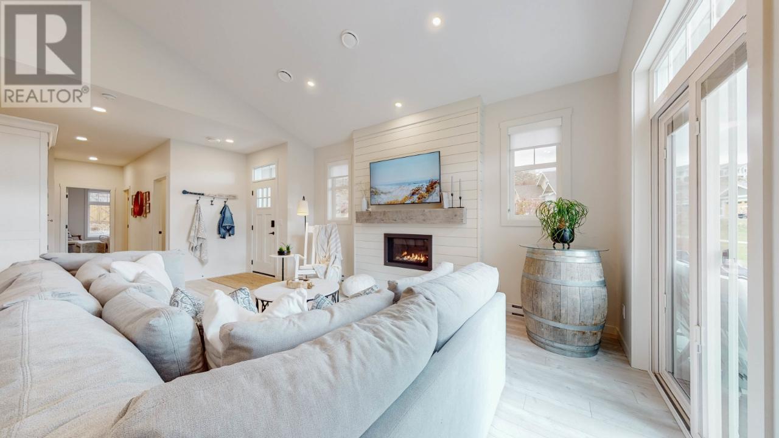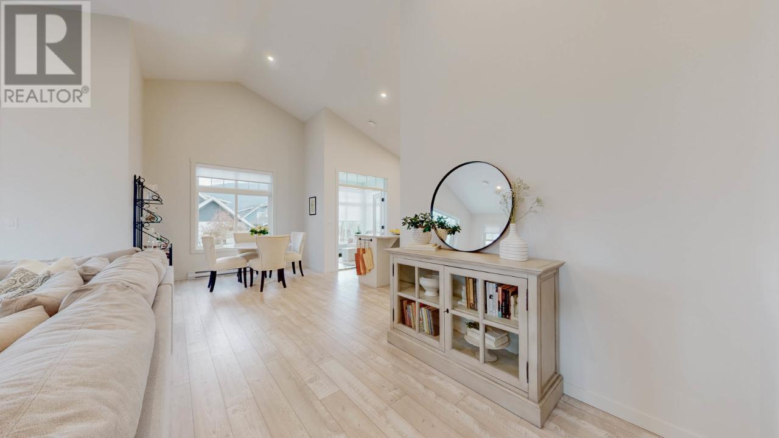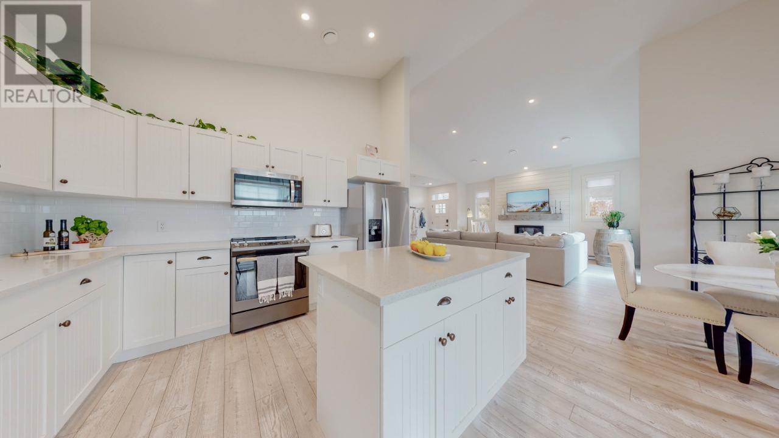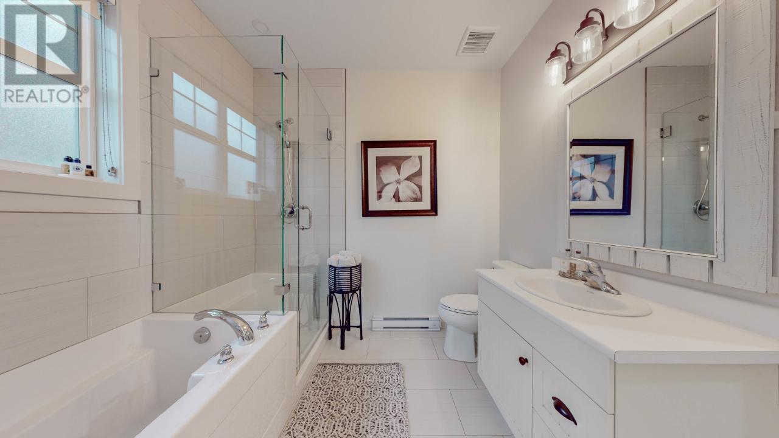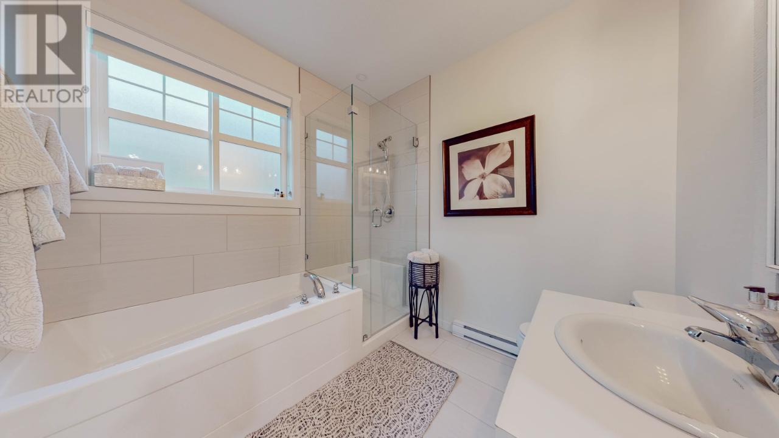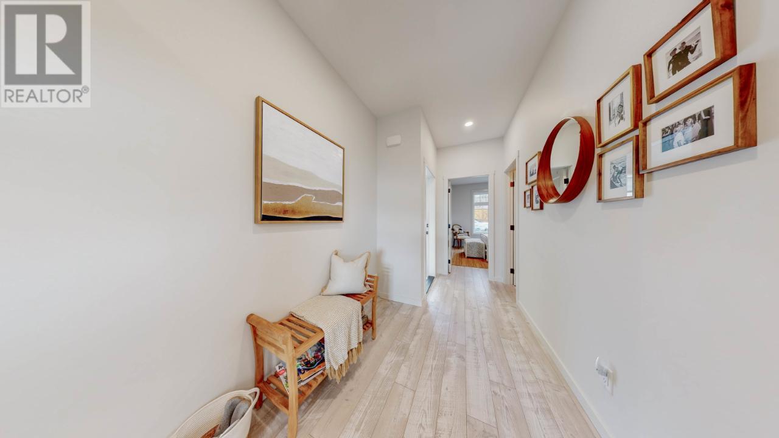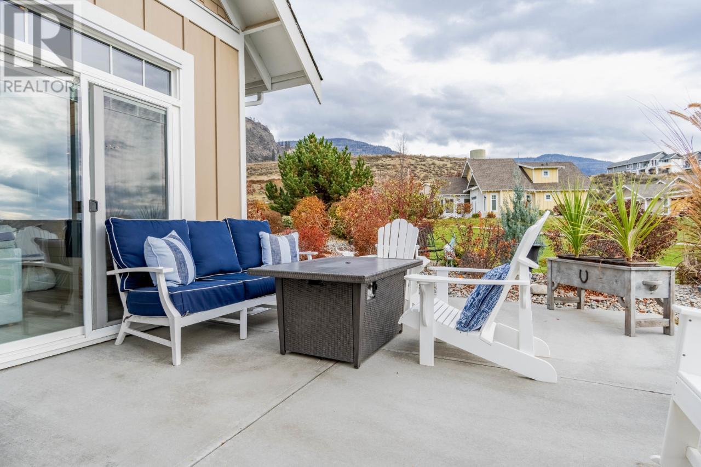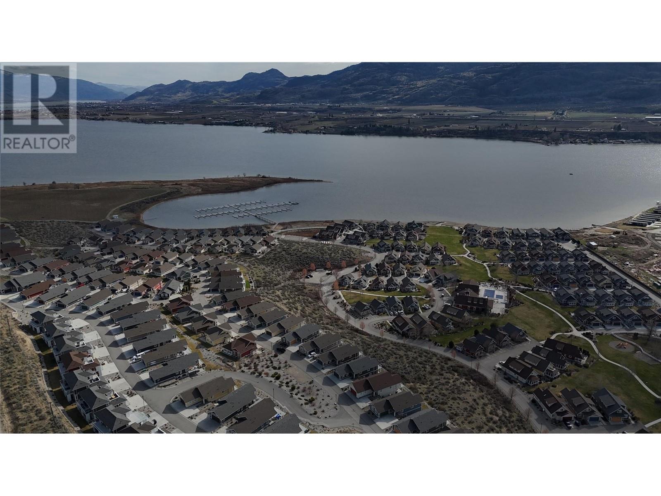Charming Cottage Retreat at The Cottages – Priced to Sell! Discover the perfect getaway or year-round home with this stunning 1A Rancher, featuring the sought-after Gala Floor Plan. Immaculately upgraded, this one-level beauty boasts an extended 2-car garage, a heated sunroom/patio, and soaring vaulted ceilings, creating an open and airy living space. The home’s Southern Exposure fills it with natural light, enhancing its warm, inviting atmosphere. Located just a short walk from the pool and lake, yet nestled in a private, green-filled corner, this home offers the best of both worlds—convenience and seclusion. The open-concept living, dining, and kitchen area, complemented by a cozy fireplace, is perfect for entertaining or simply relaxing. The space is further enhanced by the tranquil setting, offering the peace and privacy you desire. The Cottages community offers endless amenities, including walking trails, a private beach, pickleball courts, playground, dog park, a clubhouse with two pools and hot tubs, and even a large dock with boat slips. Whether you're looking for a vacation rental, a second home, or a primary residence, this home is ideal for snowbirds, families, or anyone looking for a low-maintenance lifestyle in a family-friendly community. Short term rentals allowed for income potential, adding even more value to this already incredible opportunity. Don’t miss out—schedule a showing today and experience the lifestyle that awaits you at The Cottages! Gorgeous furniture negotiable for an investor buyer! All measurements provided by ITS Real Estate. (id:47466)
