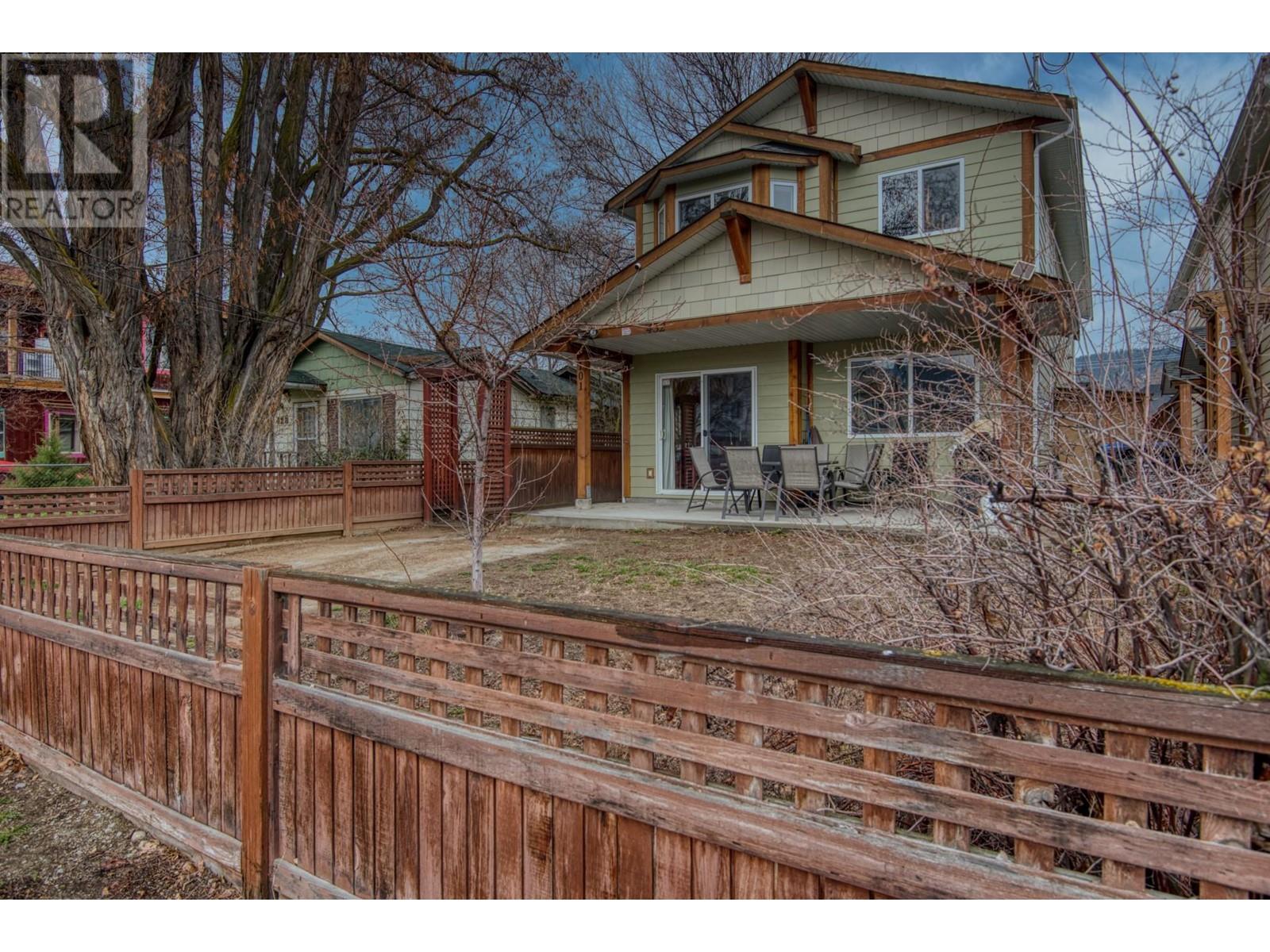Discover the perfect blend of comfort and convenience in this charming half duplex, now available for purchase. Nestled in a vibrant community, this property boasts 3 cozy bedrooms, including a spacious primary bedroom, along with 1.5 well-appointed bathrooms. Spanning 1,063 square feet, this home offers a compact yet cleverly designed living space ideal for modern lifestyles. Additional storage available in the crawl space with easy access in the 5x5 laundry room. Step outside and find yourself immersed in the heart of Penticton, with essential amenities just a stroll away. You're less than 2 kilometers from the esteemed Penticton Secondary School, making morning drop-offs a breeze and boosting your trivia team potential considerably! Even closer, the Foodland Market on Westminster Avenue awaits to make your grocery runs quick and fun, ensuring you never run out of snacks or necessities. This home not only places you in the pulse of the city's most beloved attractions but also offers a peaceful environment away from the hustle and bustle. Whether you're a family looking for a friendly neighborhood or a professional seeking convenience and calm, this property ticks all the boxes. Make it your own sanctuary and step into a life of ease and accessibility, all wrapped up in a welcoming community atmosphere. Don't miss your chance to own this delightful slice of Penticton! No strata fees! Book yourself a viewing today! (id:47466)





























