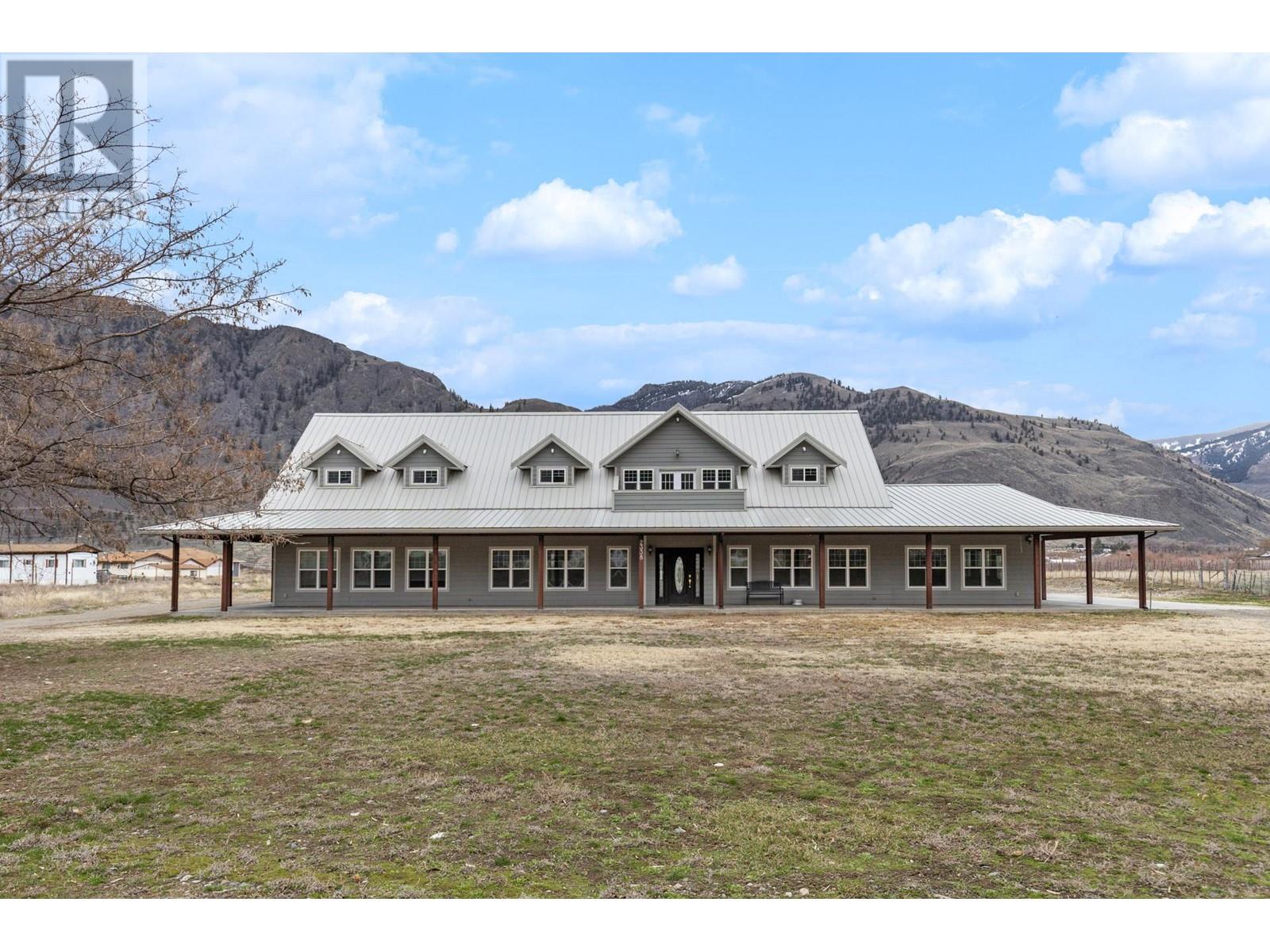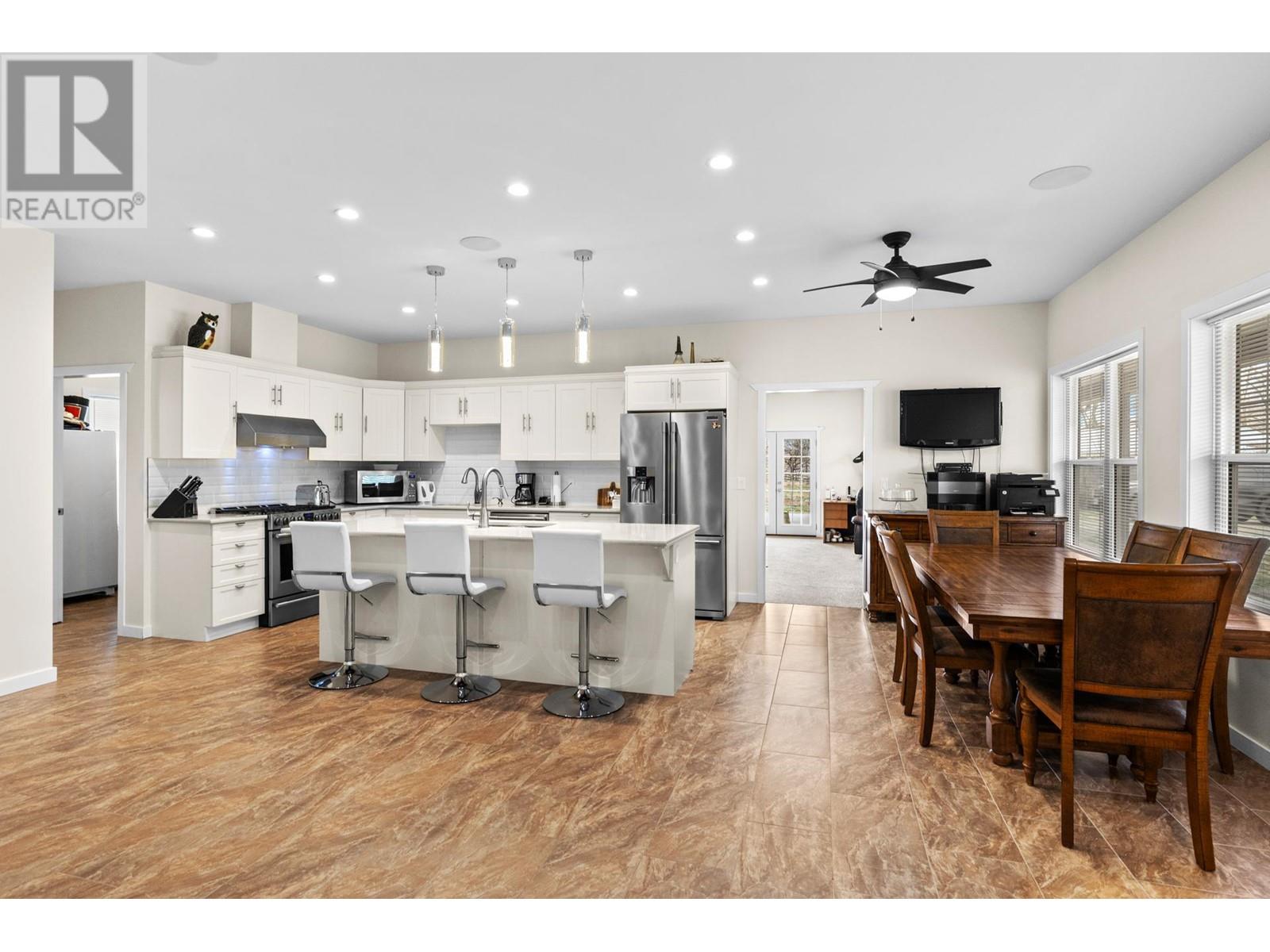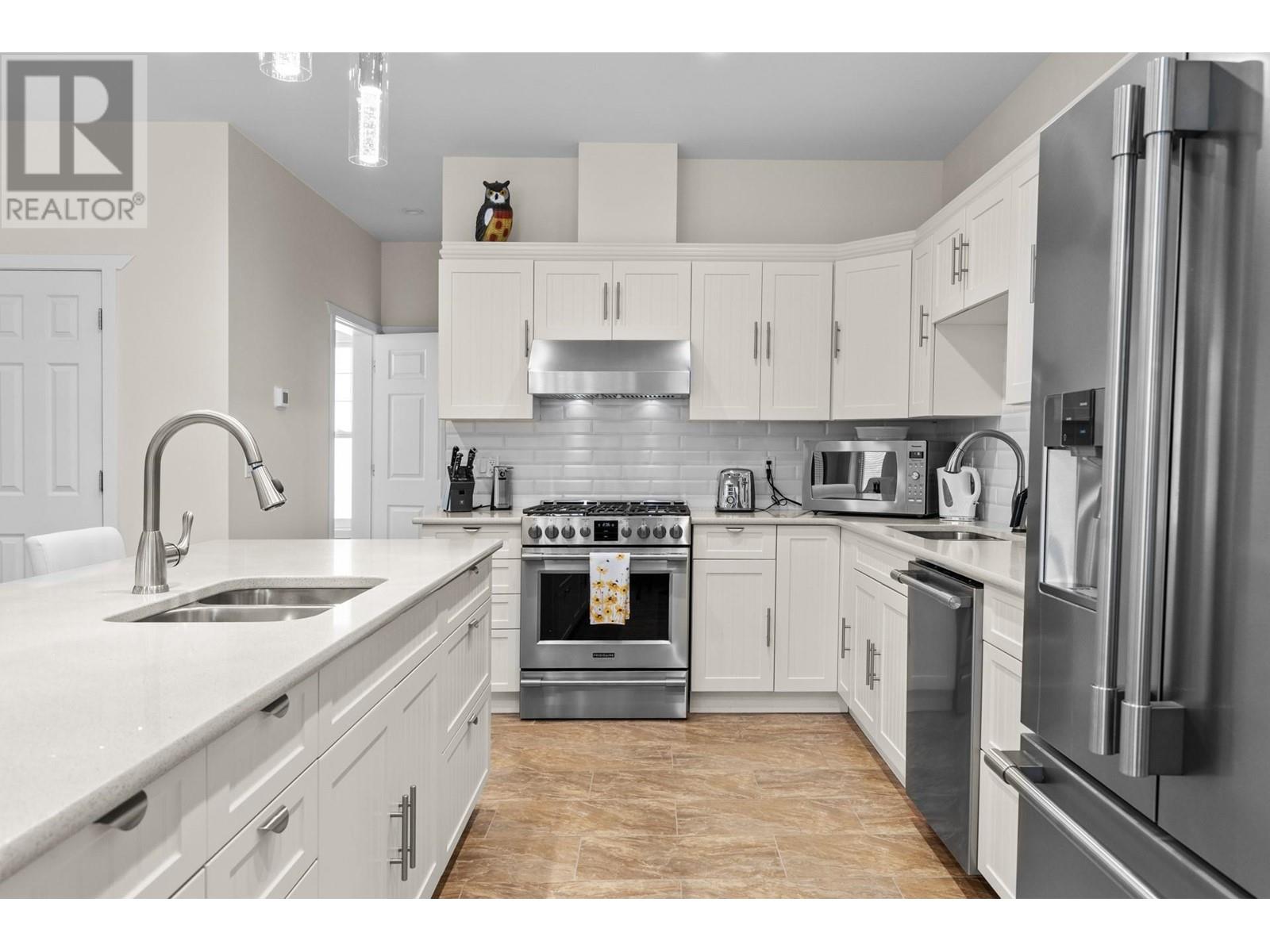Welcome to your dream home in Cawston BC, the heart of Canada’s organic farming capital! Nestled on 4.3 acres, this executive-style residence boasts 7 spacious bedrooms, and 11 bathrooms, ensuring ample space for family, guests, and entertaining. Featuring high-end appliances, open concept layout, natural light, and a spacious kitchen and dining area. The property also includes two separate suites, offering fantastic rental income potential, a future B&B business or ideal accommodations for visitors. Each suite is thoughtfully designed to provide privacy and comfort, complete with its own kitchen, laundry and living space. Car enthusiasts will appreciate the 3-car heated garage, plus an additional RV-sized bay, providing storage for vehicles, toys, and more. There is also foundation ready for additional dwellings or outbuildings, allowing you to expand and customize the property to suit your needs. Find the historic building at the entrance at the property that was once a bakery, potential business opportunity for a coffee shop or new bakery. The Cawston area is home to many local wineries, ciders, and a craft distillery, making it a haven for wine and spirit enthusiasts. Enjoy these wonderful establishments, along with many farm-to-table restaurants, orchards, and renowned vineyards, all within easy reach. All measurements are approximate and to be verified by the buyer. (id:47466)




































































