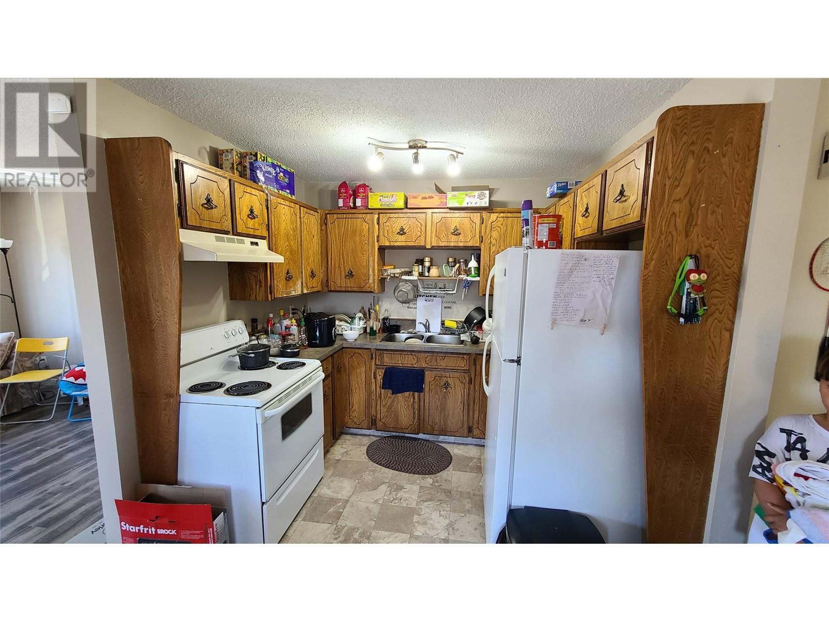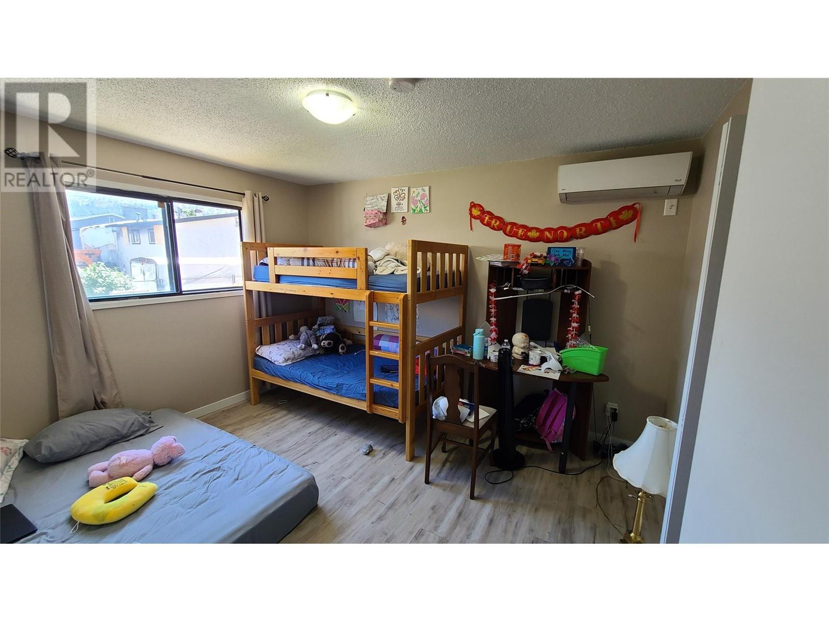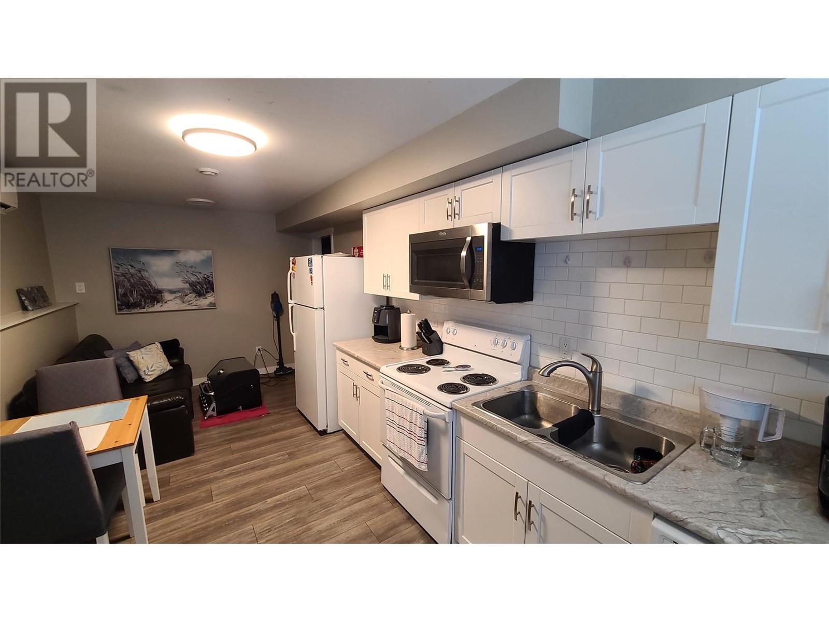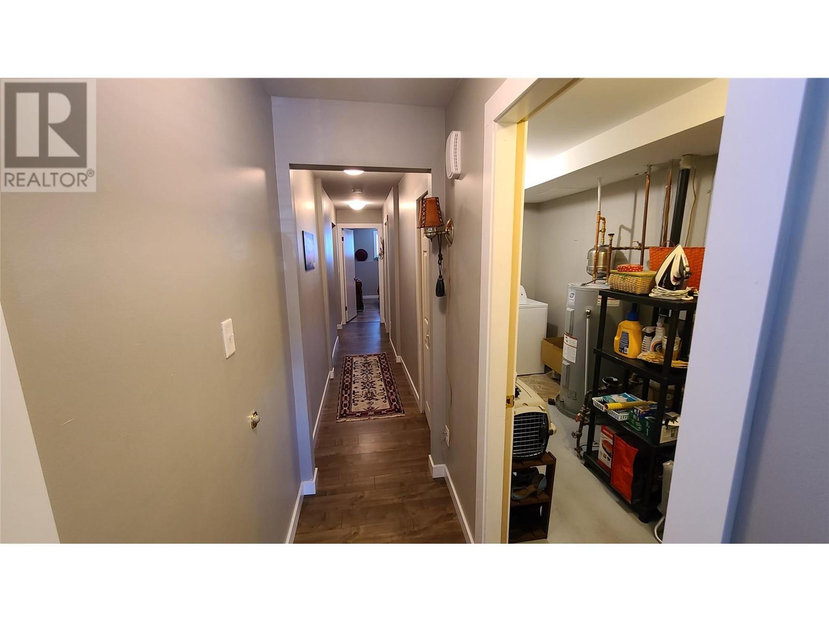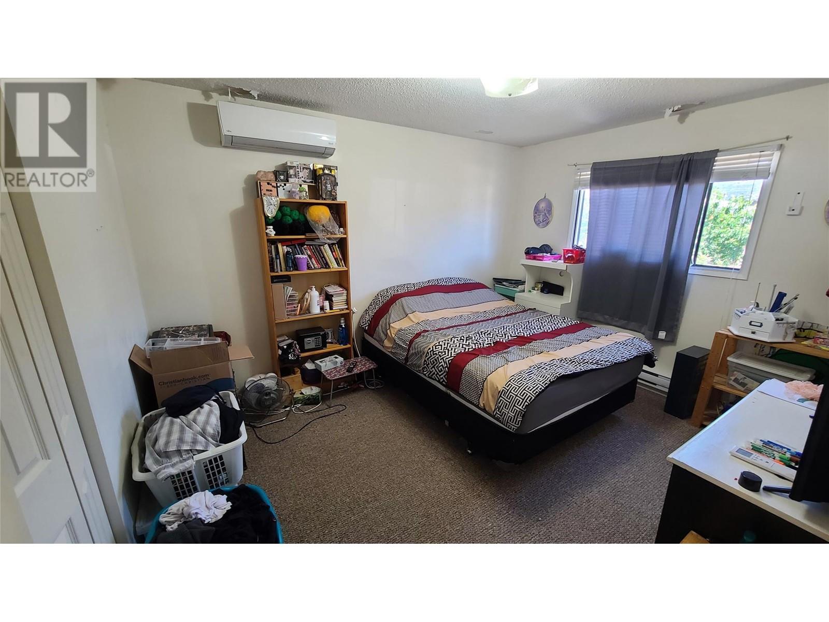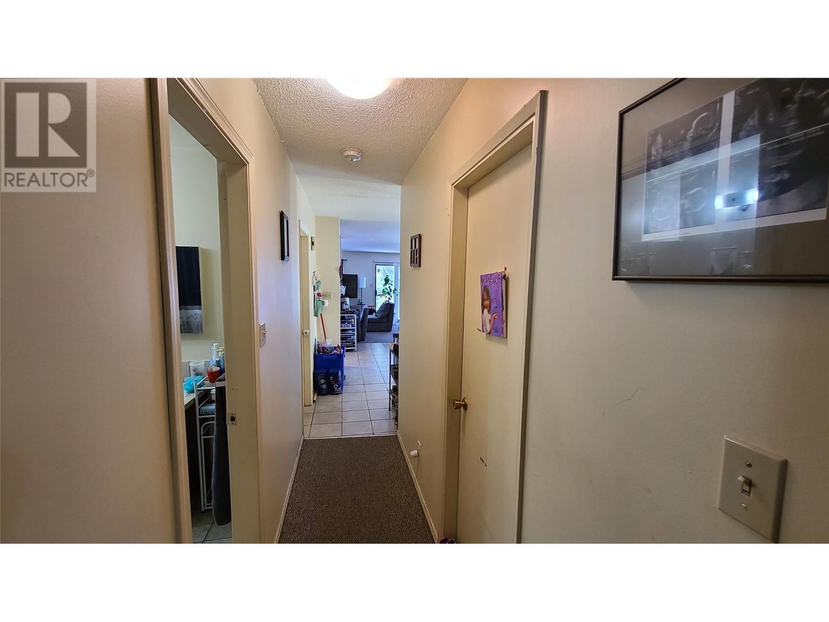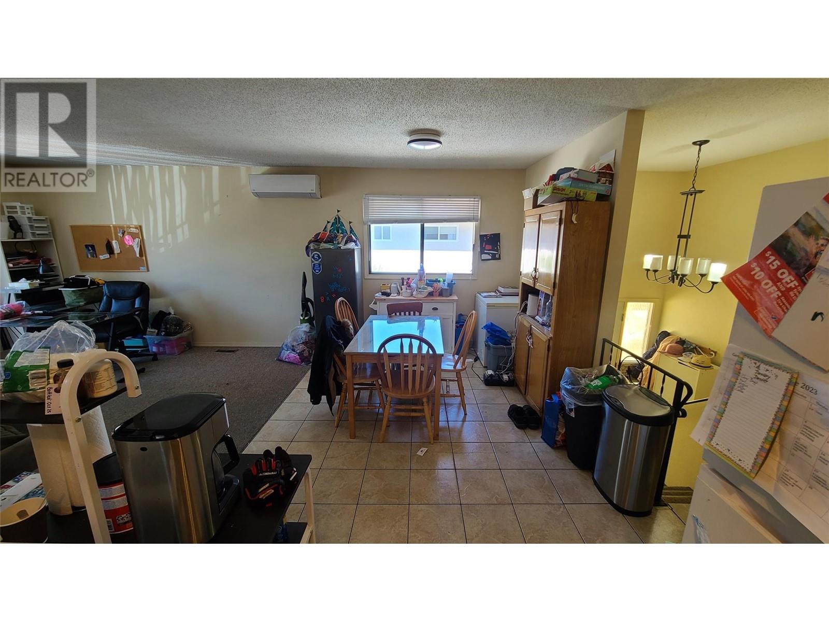Full duplex, each half equipped with a legal basement suite. The property features two three-bedroom units on the main level and two two-bedroom units on the lower level. All four units have undergone recent renovations, including fresh paint and upgrades. Located in a prime area of town, this property offers numerous advantages. Situated near Elementary School, public transportation, shopping malls, and playgrounds, it provides convenient access to essential amenities and recreational facilities. Moreover, the rental market is experiencing high demand for units like these, making it a promising investment prospect. The property is currently fully tenanted, generating total monthly rent of almost $6400, which is way below the market rent . Please note that the interior measurements provided are for the full duplex. (id:47466)


