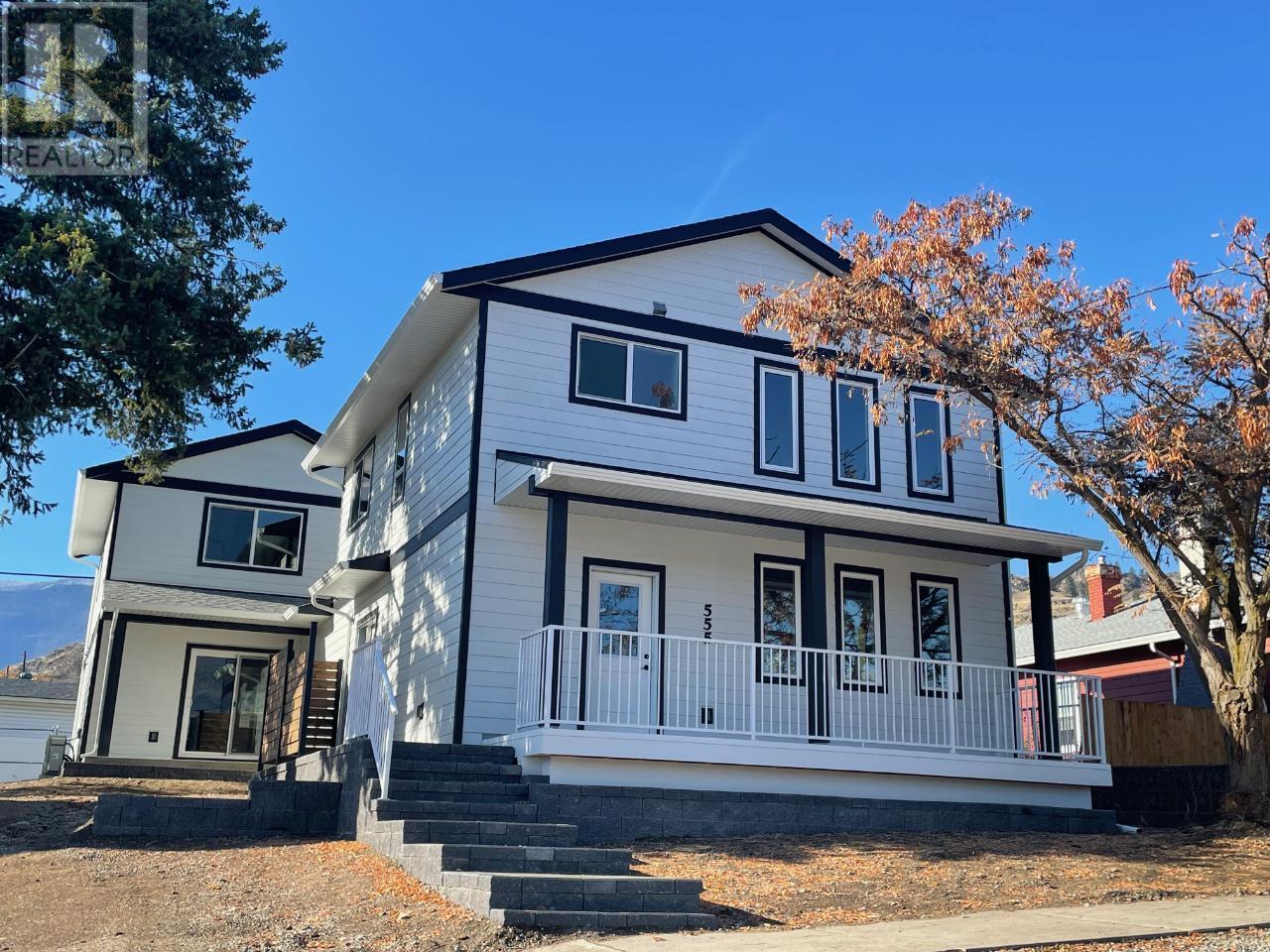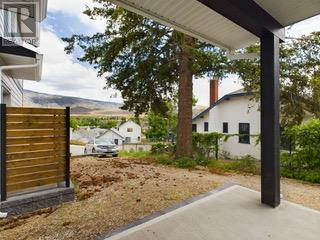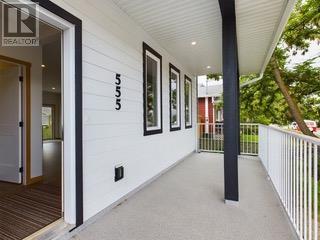Brand New Home with Legal Suite – Prime Location! Move-in ready – this property offers flexibility, income potential, and an unbeatable location! Just one block from town and within walking distance of the elementary school, this stunning new build offers the perfect blend of convenience, comfort, and versatility. The property showcases panoramic mountain and valley views, adding a breathtaking backdrop to your everyday living. The main residence features 3 bedrooms, 2.5 bathrooms, and an open-concept layout, perfect for modern living. The separate legal suite offers 2 bedrooms, 2 bathrooms, and its own open-concept design, making it an ideal mortgage helper, guest accommodation, or rental income opportunity. Both units have their own laundry and individual heat pumps for efficient heating and cooling, with separate entrances for privacy and convenience. Outside, the property is designed with practicality in mind, offering RV plugs and extra parking space for a boat. The laneway access adds further convenience. Ideally located, you’ll be close to golf, wineries, lakes, mountains, hiking, skiing, and so much more – the best of the Okanagan lifestyle right at your doorstep. Measurements are approximate and must be verified if important. Plus GST. (id:47466)



































