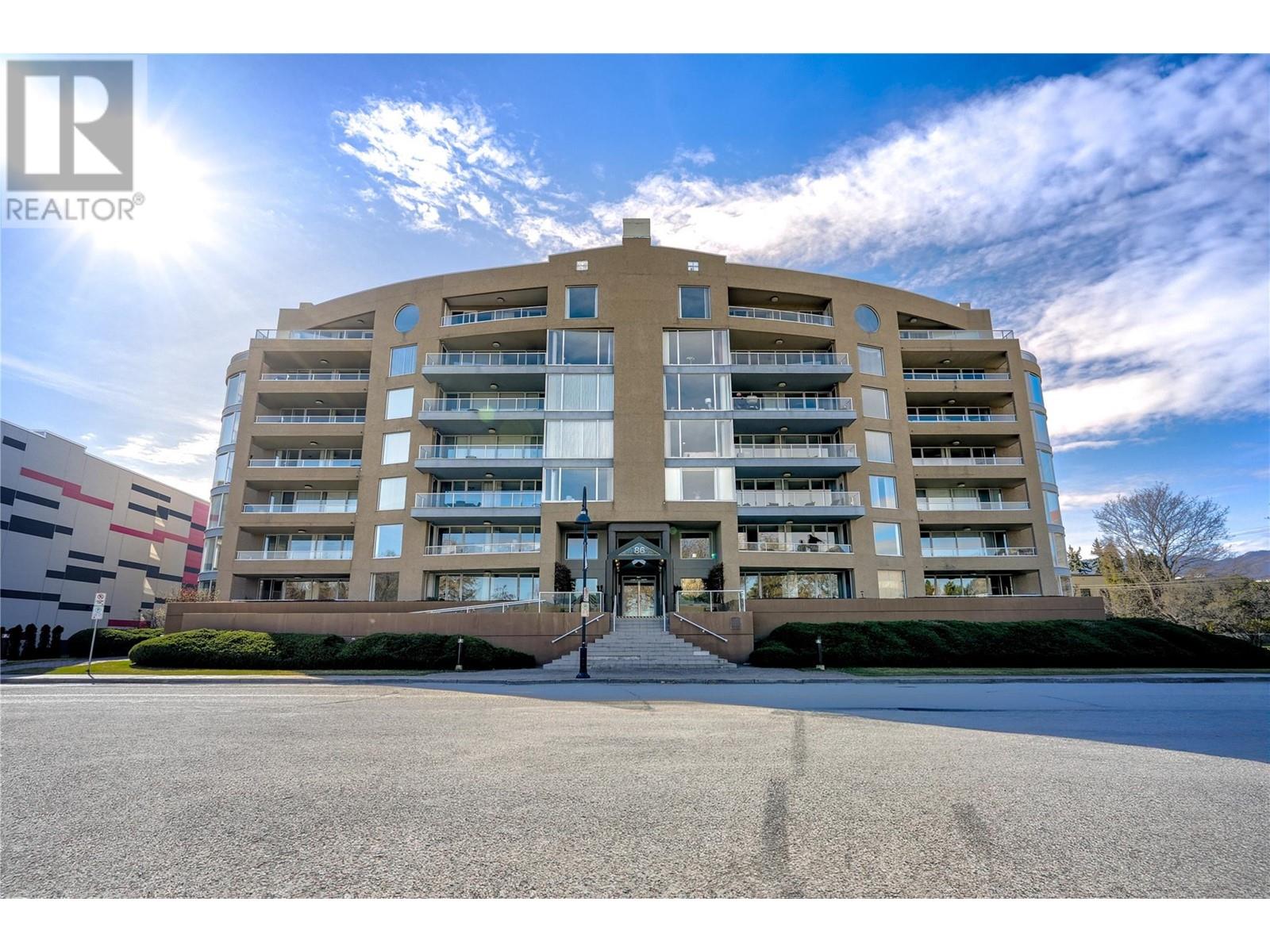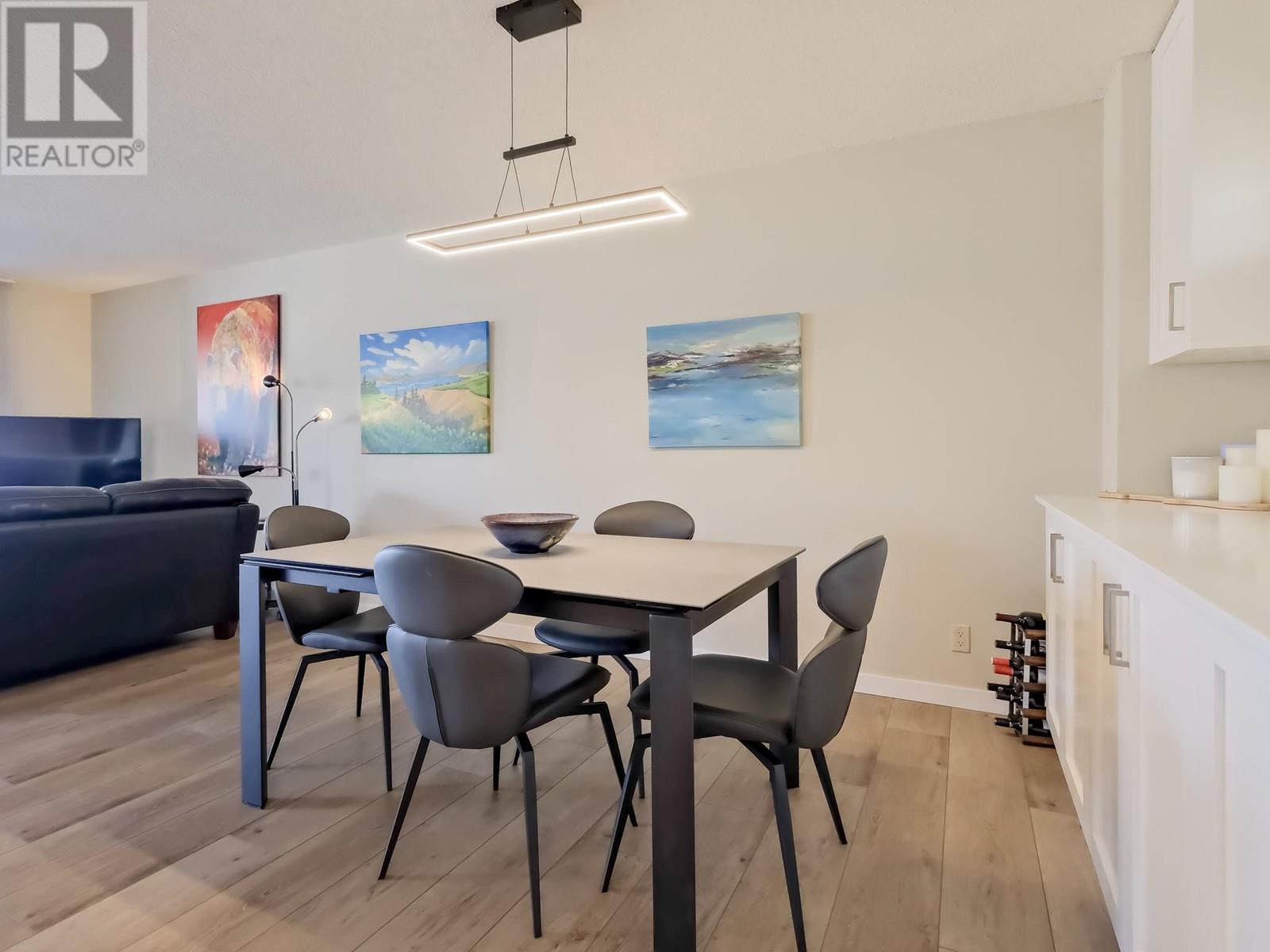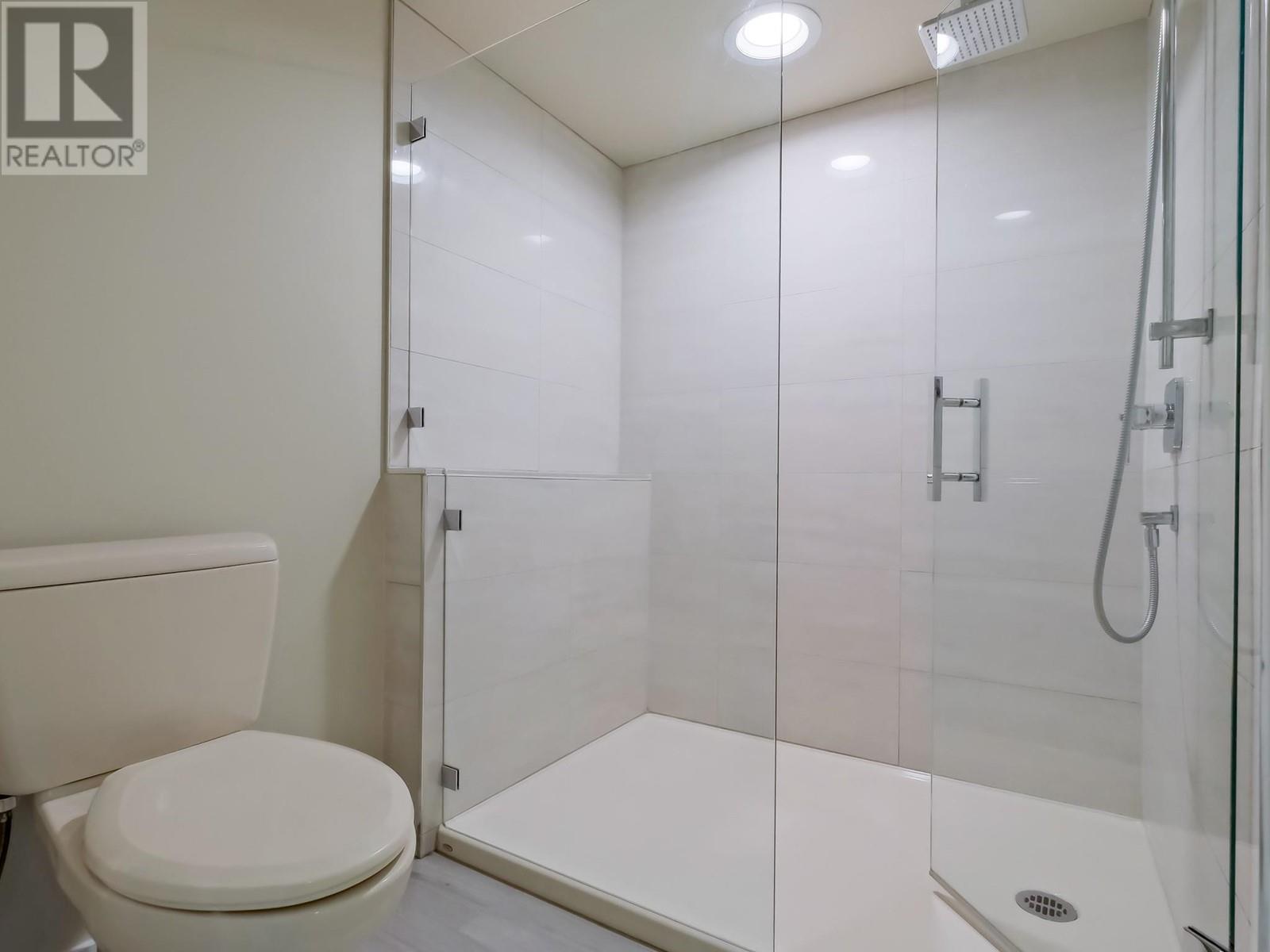86 Lakeshore Drive, Penticton – An Address of Distinction! This beautifully renovated 1,200 sq. ft. 2-bedroom condo is the perfect retreat for empty nesters and retirees looking for a prime location. Situated directly across from Okanagan Lake and the park, this home is just steps from restaurants, brewpubs, and the popular farmers’ market. Inside, the condo has been substantially updated, featuring a modern kitchen with soft-close drawers, extra cabinetry and counter space in the adjoining dining area, newer appliances, and a built-in beverage fridge. The spacious primary bedroom comfortably fits a king-size bed and offers direct access to a large covered deck—the perfect spot for your morning coffee. The updated ensuite boasts a walk-in shower and ample closet space. The second bedroom doubles as a versatile home office, complete with a built-in Murphy bed that stays with the home. This 55+ pet-free building includes one secured parking spot and a storage locker. 86 Lakeshore Drive is a boutique, 26-unit steel and concrete tower in the heart of Penticton—offering quality, convenience, and a lifestyle you’ll love. (id:47466)


































