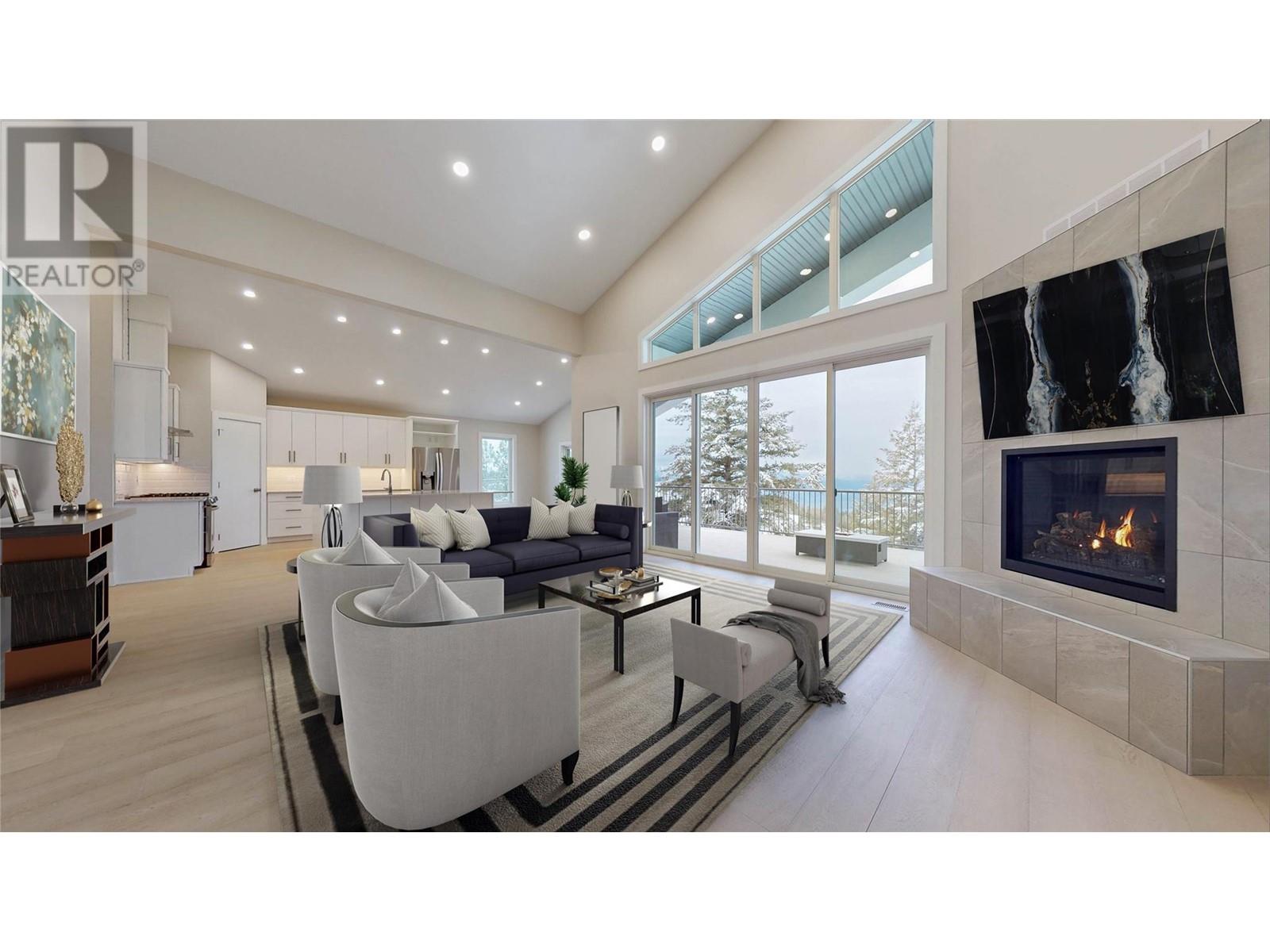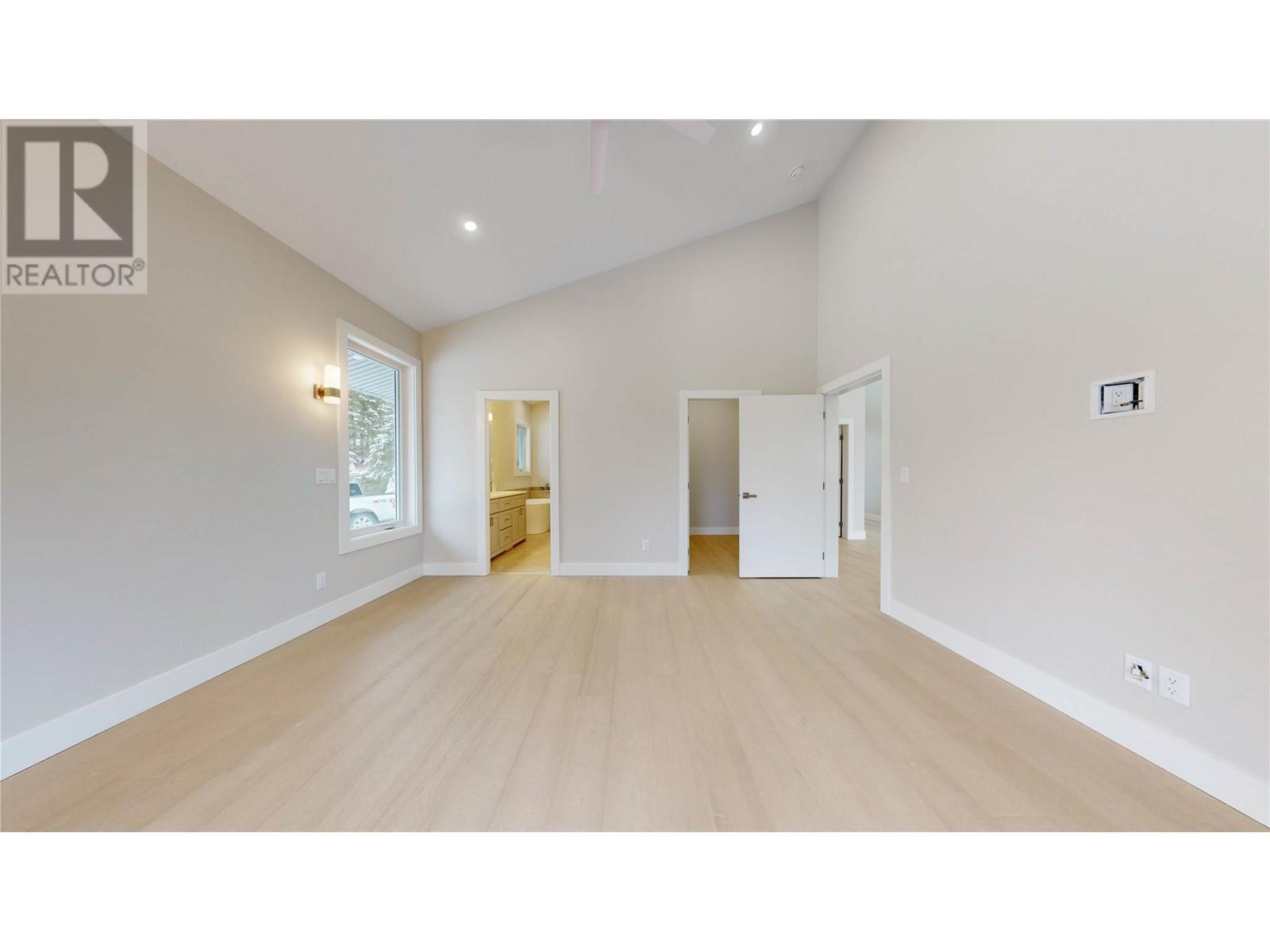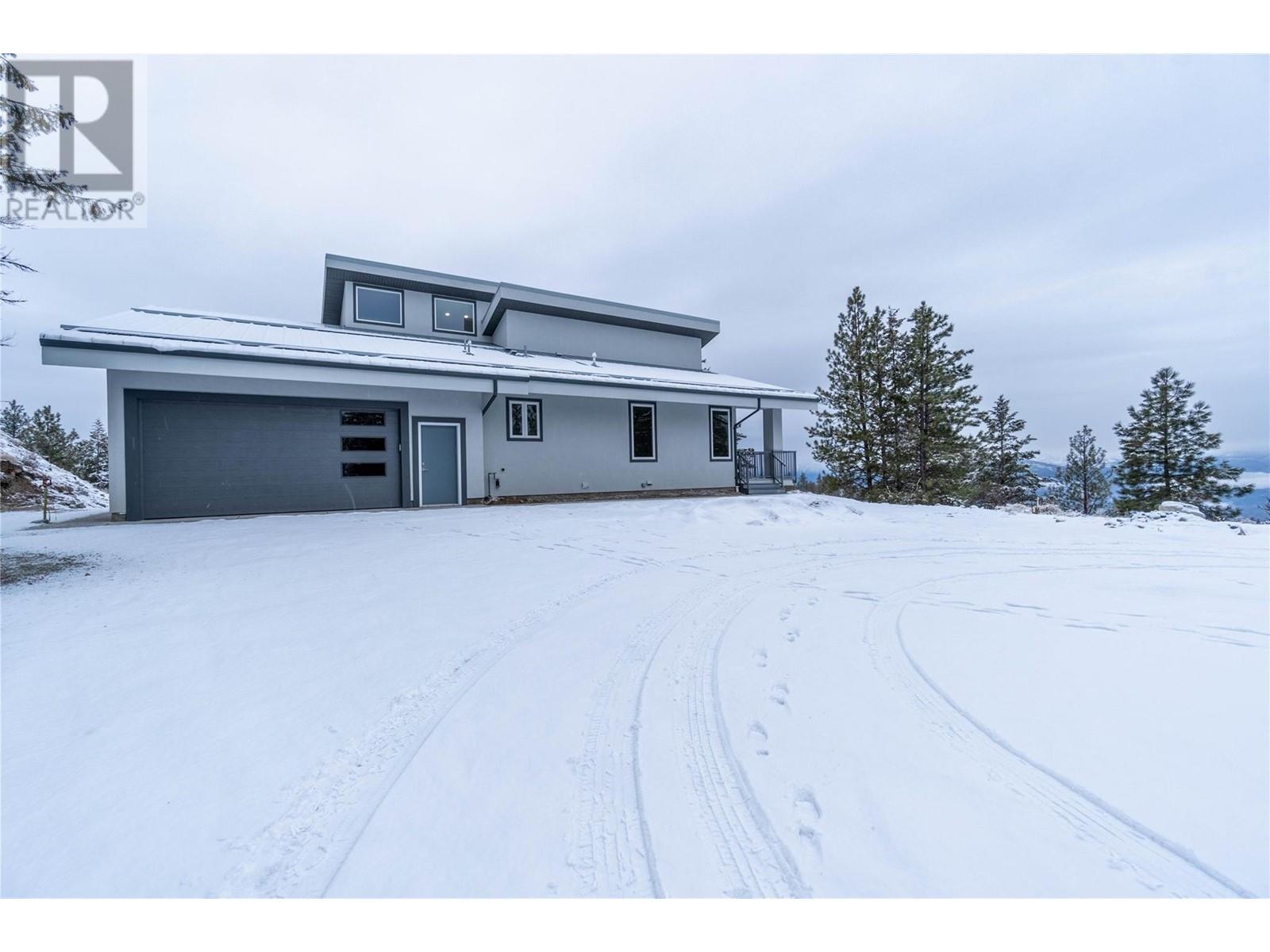Your Private Mountain Retreat Awaits. Discover the perfect blend of modern luxury and natural serenity in this almost new, custom-built rancher on Anarchist Mountain. Nestled on 3.4 private acres, this stunning home, crafted by a reputable local builder, offers a peaceful escape, just minutes from Osoyoos. Designed for comfort, style, and effortless living, the open-concept layout features soaring vaulted ceilings, expansive windows, and sleek modern finishes, all showcasing breathtaking panoramic views of the mountains and valley below. The seamless flow between the living, dining, and kitchen areas makes this home ideal for both entertaining and everyday life. Step outside onto the massive 54-foot covered deck—a perfect spot to relax, entertain, and soak in the beauty of the Okanagan. With low-maintenance luxury at its core, this home lets you spend more time enjoying your surroundings and less time on upkeep. Although private and secluded, you're just minutes drive from Osoyoos' world-class wineries, golf courses, orchards, and warm climate. Whether you’re looking for a tranquil retreat, a nature lover’s haven, or a contemporary get away, this exceptional home offers a rare opportunity to live in harmony with nature without sacrificing modern comforts. (Some photos virtually staged.) (id:47466)





















































