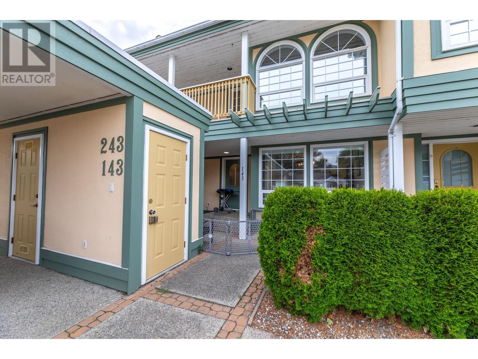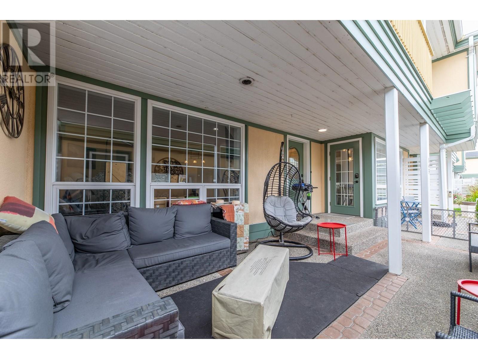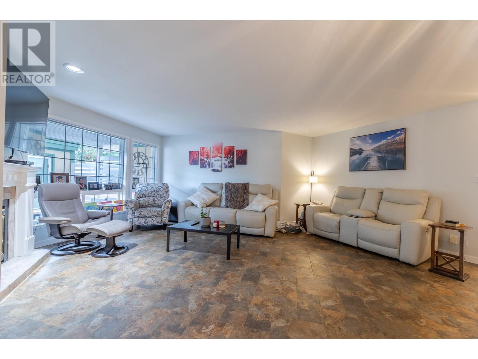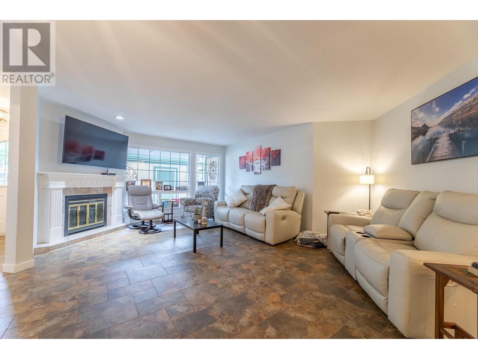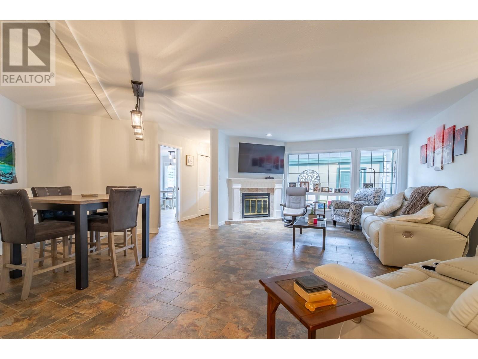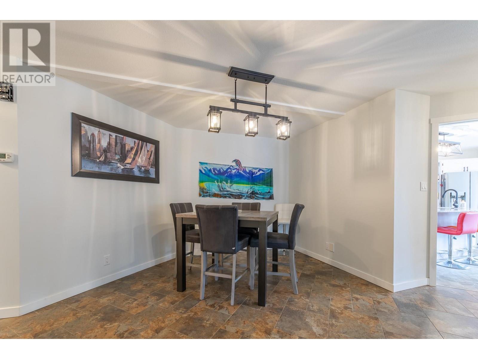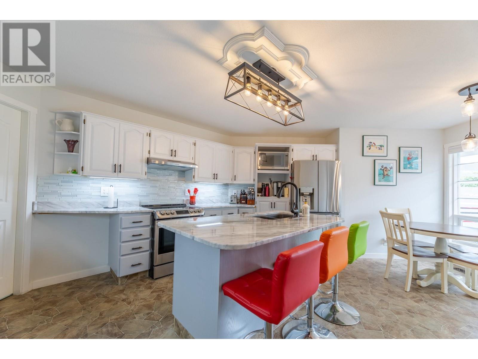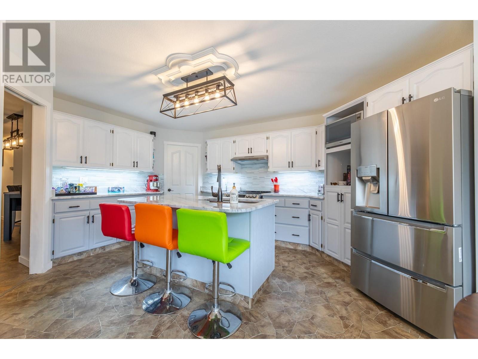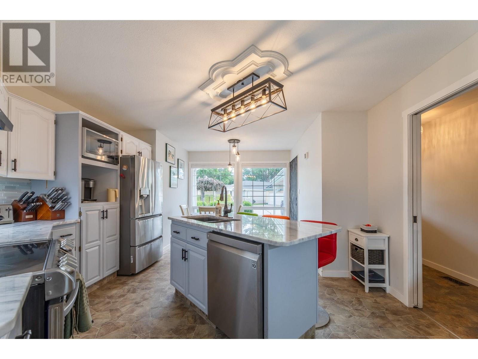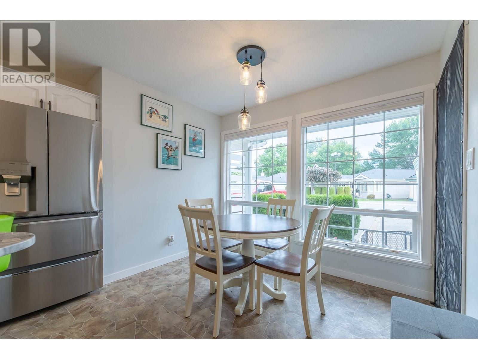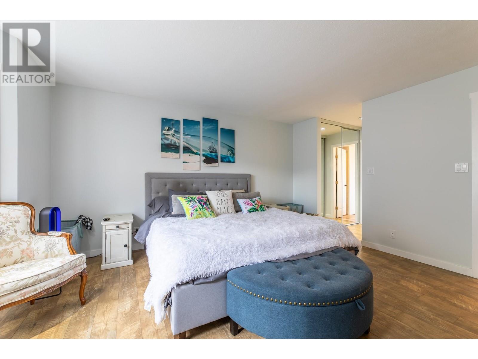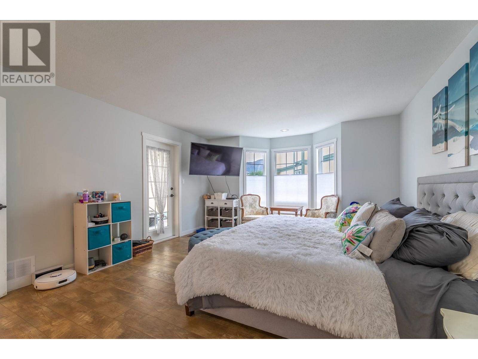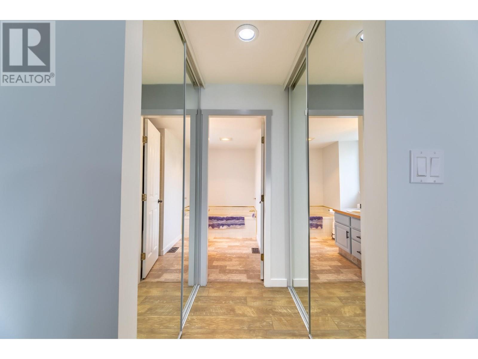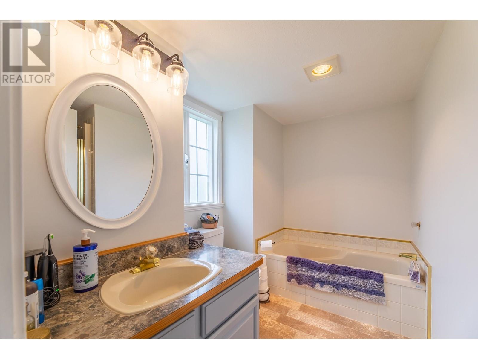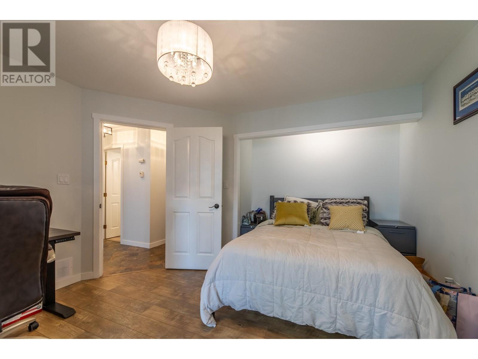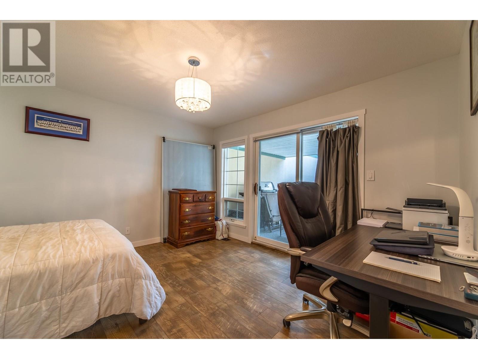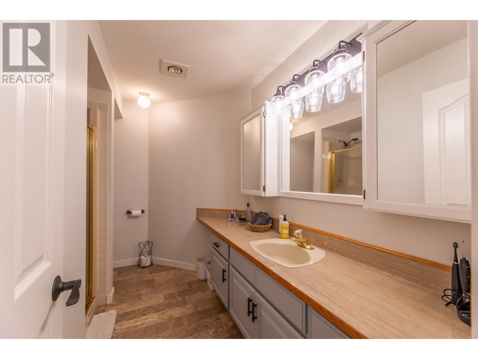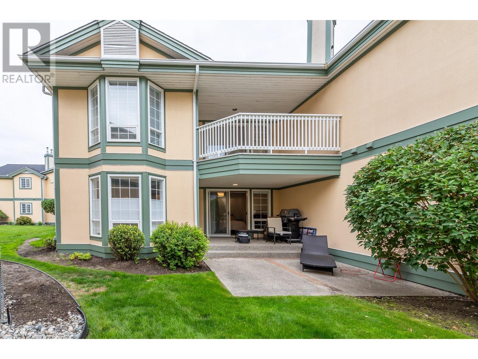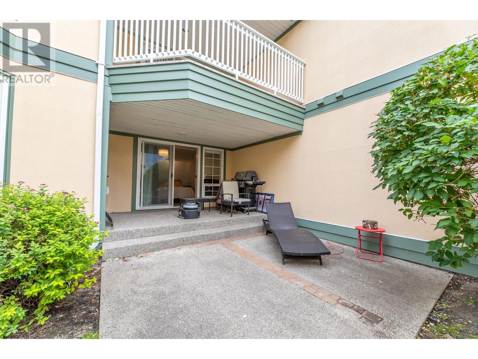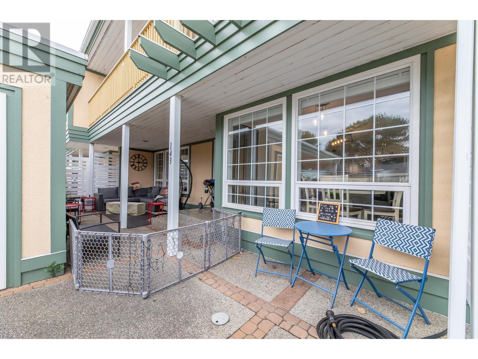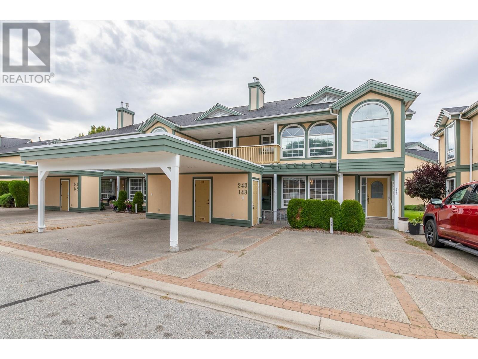Situated a short walk from the Penticton Golf & Country Club, this 2 bedroom, 2 bathroom condo offers comfort and convenience for those buyers aged 55+. Boasting a spacious floor plan with over 1400 sq. ft., the sunlight kitchen offers newer stainless steel appliances, island seating, and spacious pantry/laundry room. The cozy living room has an inviting ambiance with its efficient gas fireplace and is adjacent to the dining room and private entertainment patio. There is a generous sized primary bedroom with 4pc en-suite, walk-in closet and a French door to the rear patio. The second bedroom features glass sliding doors to the outdoor patio and is next door to the updated main bathroom. Special highlights include forced air furnace, central a/c, new flooring, designer paint and new light fixtures. There's 2 parking spaces, 2 private entertainment patios and an easily accessible storage shed. 1 small pet is allowed, long term rentals are ok and low strata fees of $422.03 per month. Live Where You Play! (id:47466)
