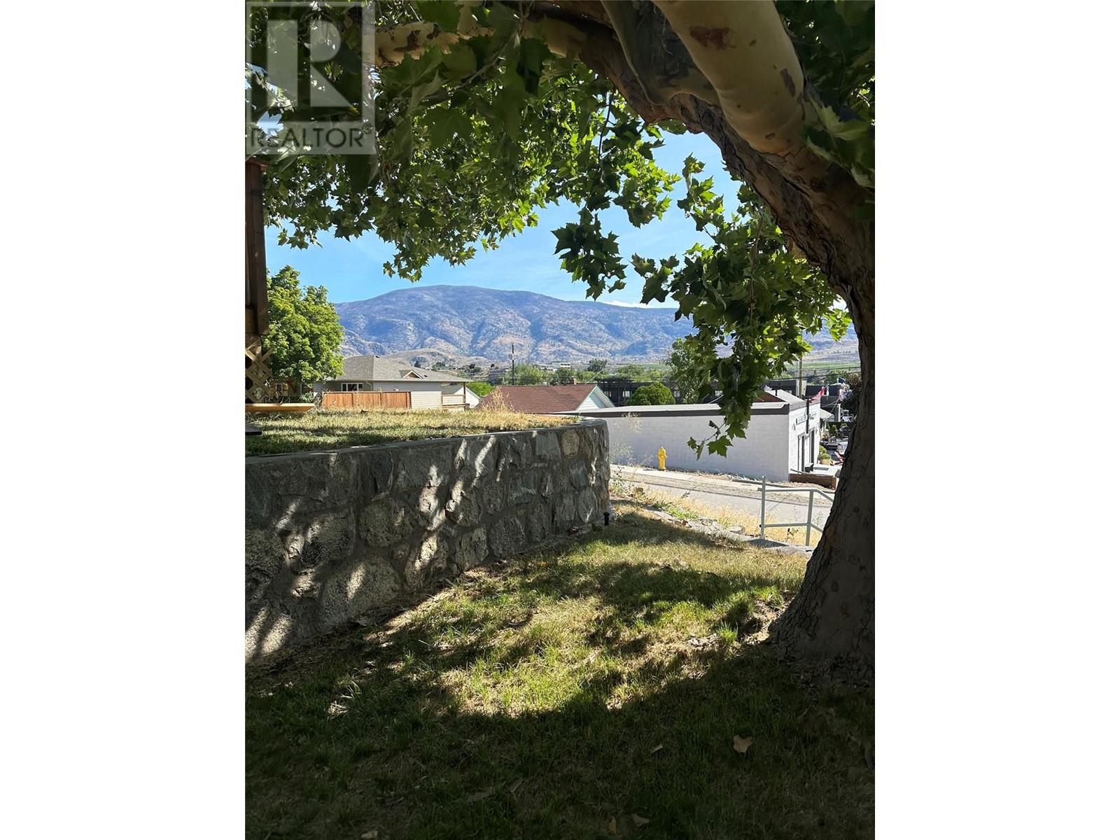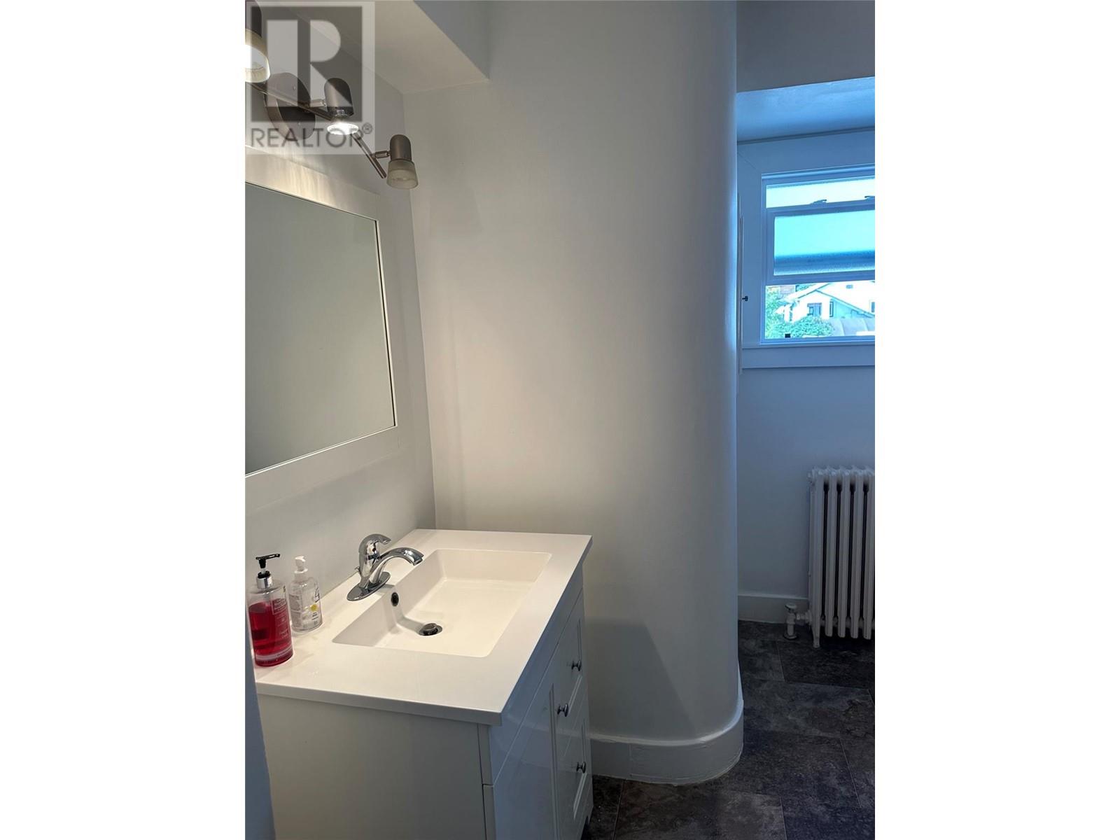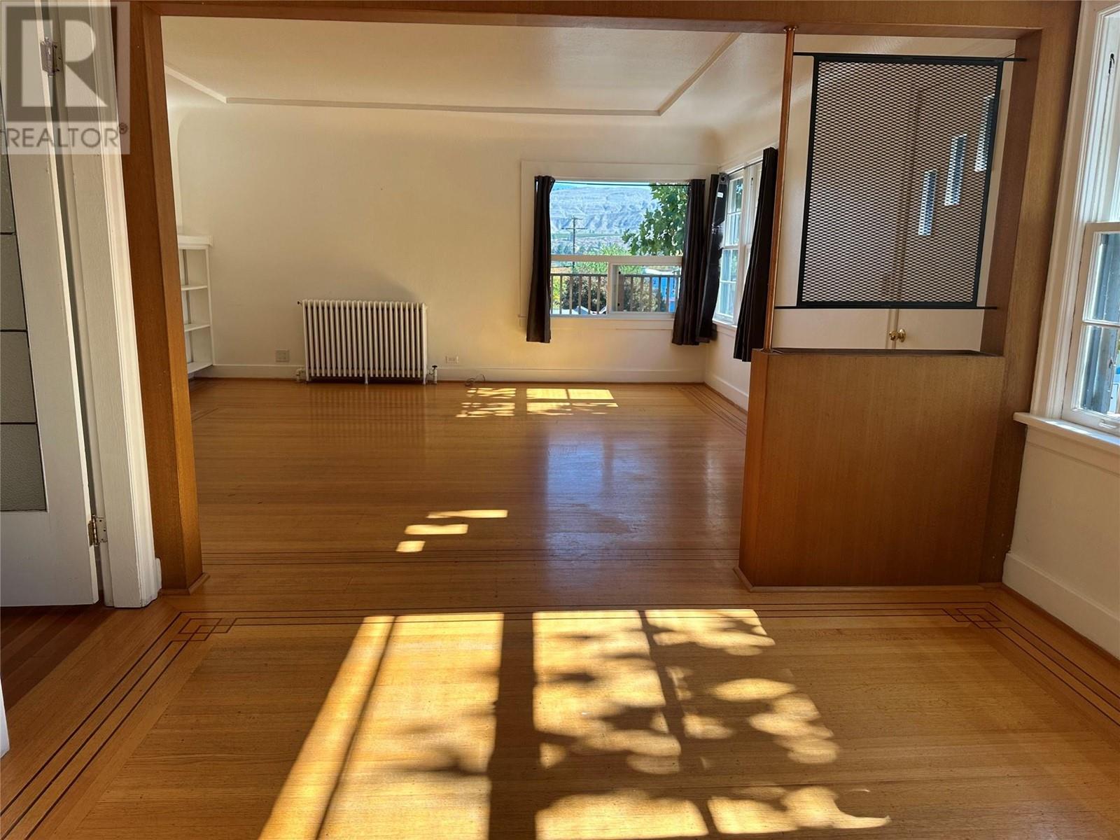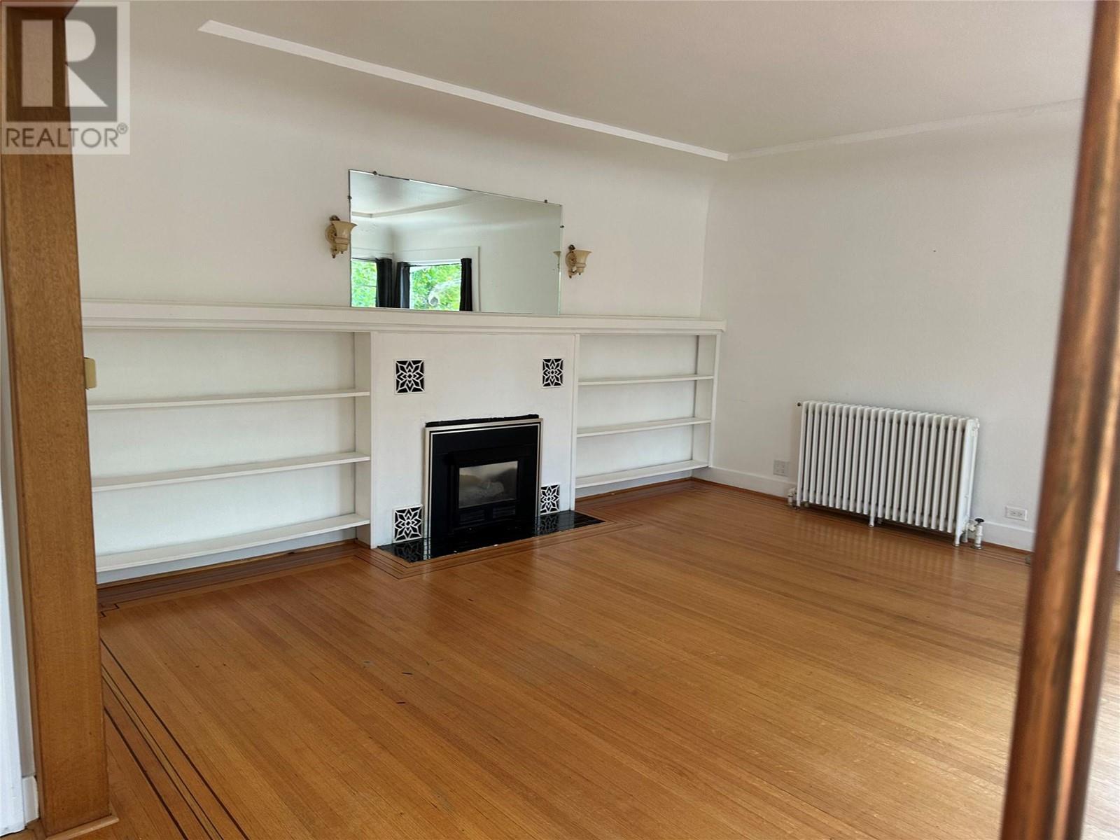MAIN HOUSE AVAILABLE FOR MAY 1 MOVE IN !!!!This beautifully maintained 4-bedroom, 2-bath home, originally built for the town doctor, radiates classic character and charm. This spacious property blends timeless features with modern updates, making it perfect for today’s discerning buyer. The upstairs boasts elegant hardwood floors, while the freshly renovated basement offers a versatile space for relaxation or entertainment. Enjoy peace of mind with recent upgrades, including a 2-year-old gas boiler and many new windows, flooding the home with natural light and framing stunning views. The updated laundry room ensures convenience, and the central location provides easy access to everything you need. Outside, the partially fenced yard offers privacy and space to unwind, with two driveways providing ample room for vehicles, RVs, or other toys. The workshop, housed in a converted garage, is a dream for hobbyists or extra storage. As a bonus, this property includes a separate, LEGAL APPROVED DETACHED CARRIAGE HOUSE with its own power drop, offering endless possibilities—rental income, a guest suite, or a home office. This home has it all: character, modern comfort, and a prime location. Don’t miss your chance to own this gem! DISCLOSURE OF INTEREST IN TRADE—ONE OF THE CURRENT OWNERS IS A LICENSED REALTOR. Month-to-month tenant in the carriage house paying $1,632/month + utilities. Main house tenants $2,300/month + utilities. Minimum 24-hour notice required for showings. (id:47466)
































