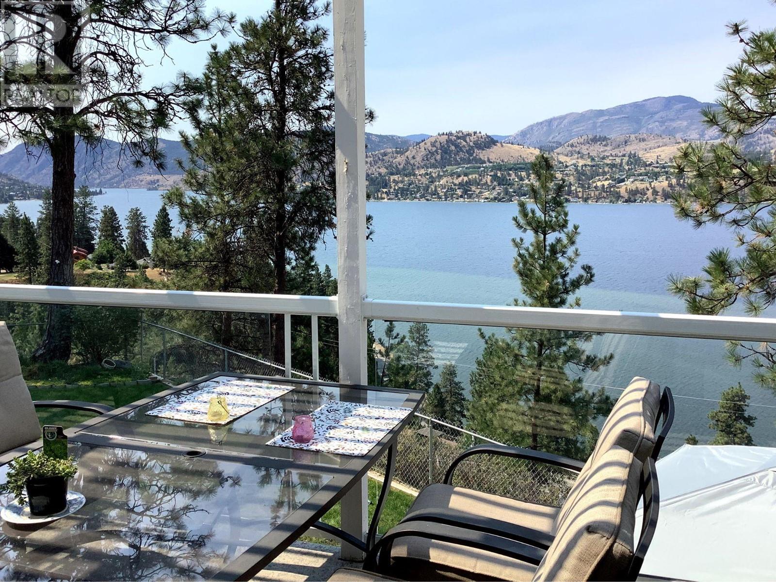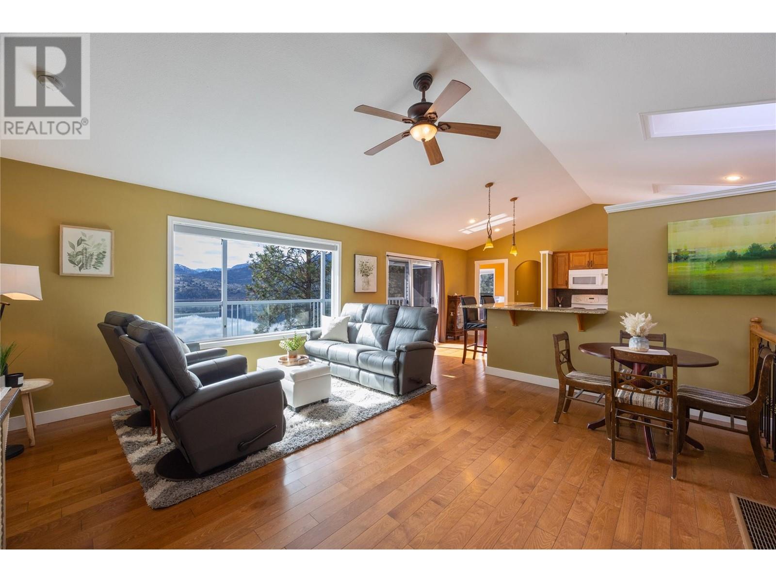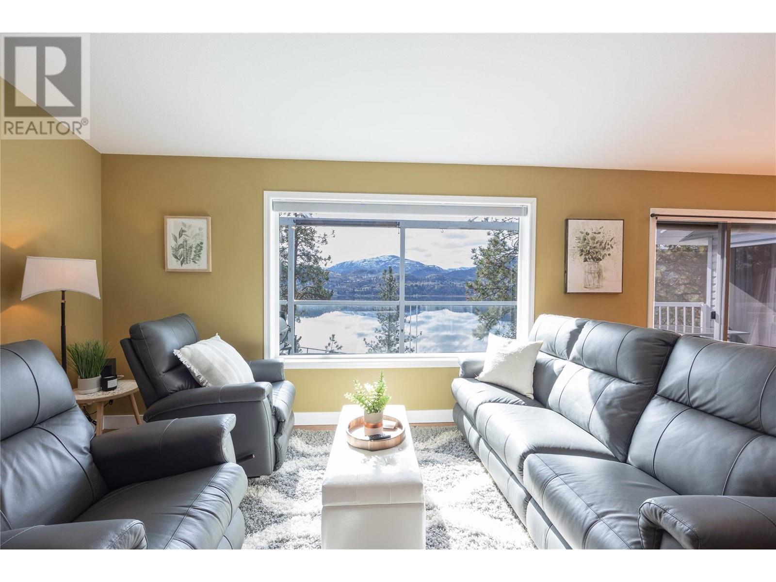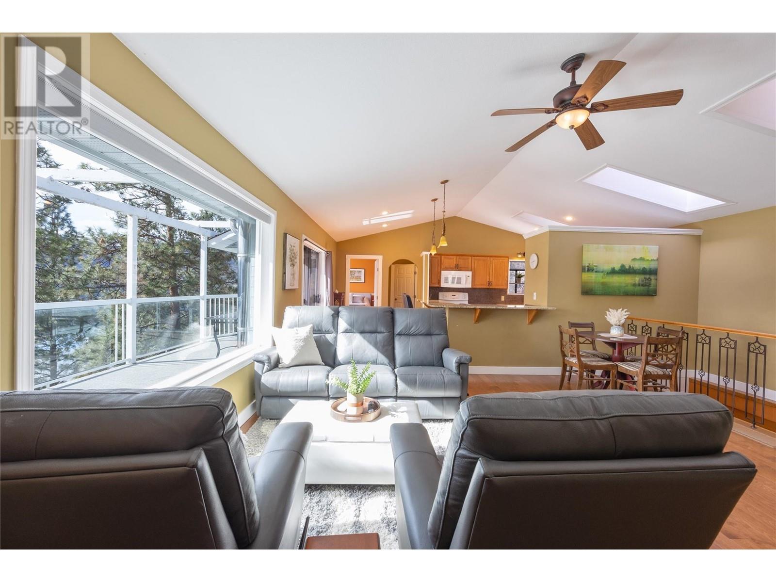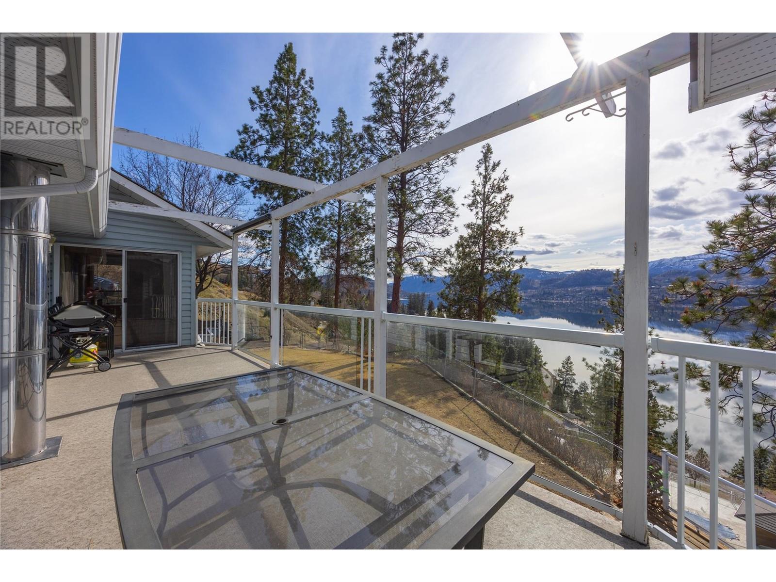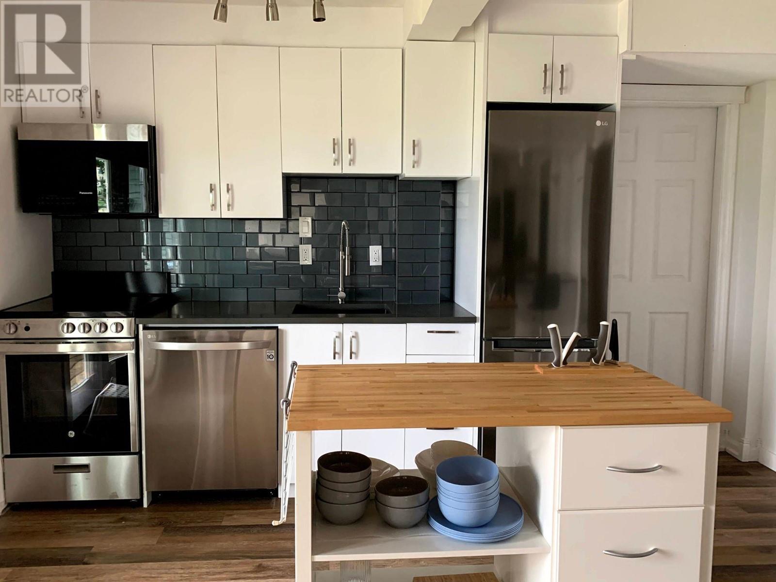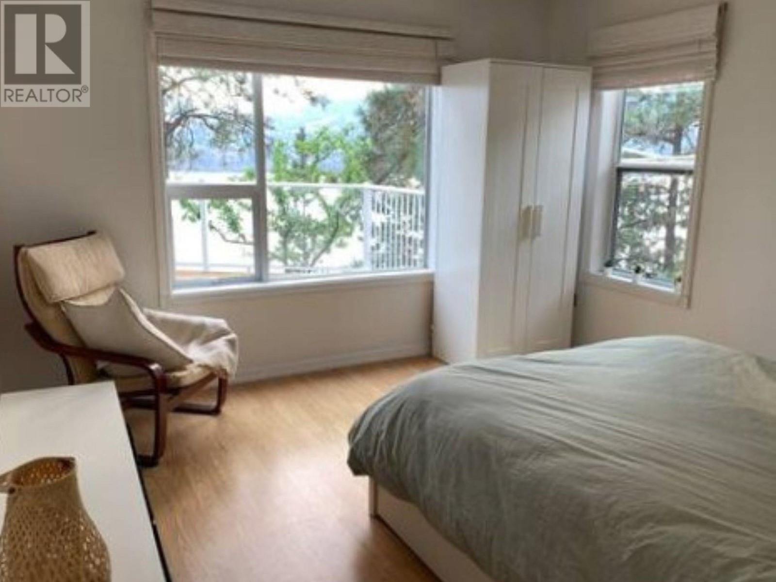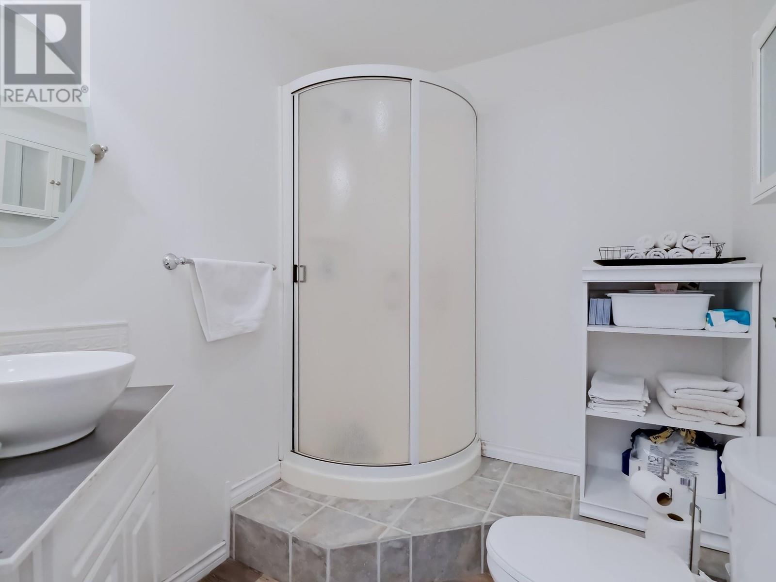Panoramic Skaha Lake & Mountain Views! Perched above Skaha Lake on a quiet no thru road, this beautifully updated 4bd, 4bth, 2,359 sqft rancher style home with a daylight walk out basement offers breathtaking panoramic lake & mountain views from nearly every room in the house. With over $90K in recent upgrades, this home is just 10 minutes South of Penticton. The main level features an open concept living & dining area with expansive west facing windows, perfectly framing the unobstructed lake & mountain views while skylights flood the space with natural light. The functional kitchen includes an eat up breakfast bar & connects to a spacious deck, perfect for indoor-outdoor living. The primary bdrm offers stunning lake views, a walk in closet, & 3pc ensuite. A 4pc main bthrm completes this level. On the lower level, is a 2bd + den, 2bth in law suite with its own entrance & spectacular lake views! Whether for Airbnb, long-term rental, or multi-generational living, this is a valuable asset with endless income opportunities. The new HVAC system provides independent heating/cooling for each floor, ensuring comfort & eliminating thermostat battles, especially for potential renters or family. Outside, the landscaped, fenced front yard features a deck, hot tub, & covered patio with direct access from the lower level. A workshop/storage shed, & ample parking. Total sqft calculations are based on the exterior dimensions of the building at each floor level & include all interior walls. (id:47466)
