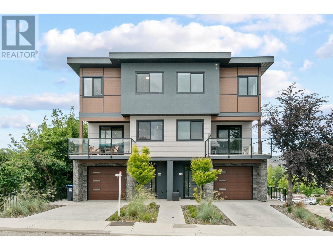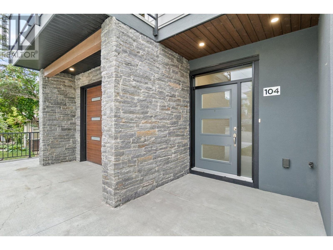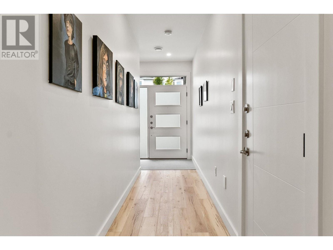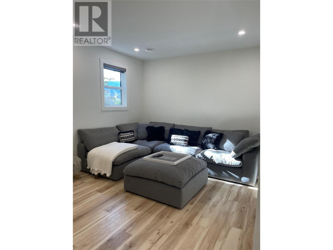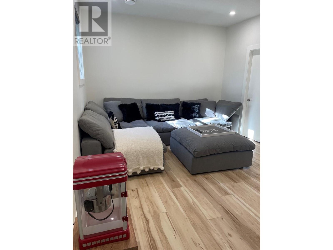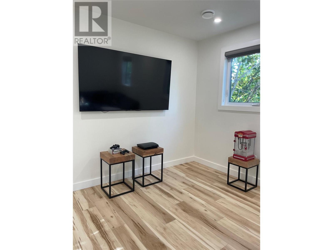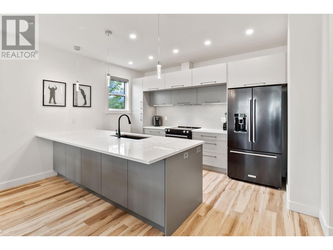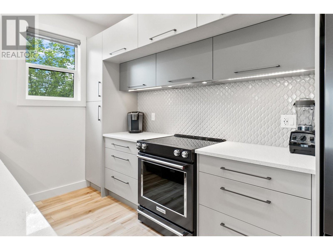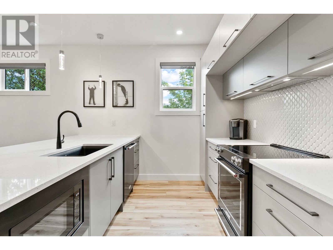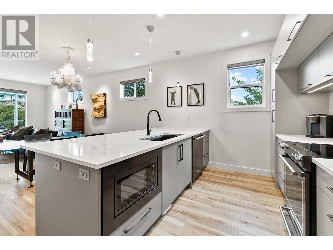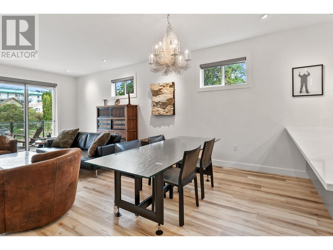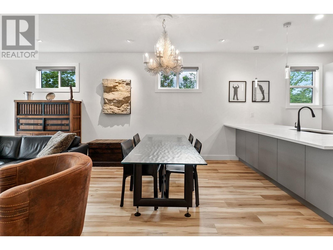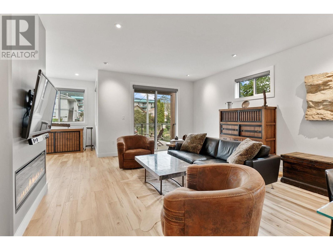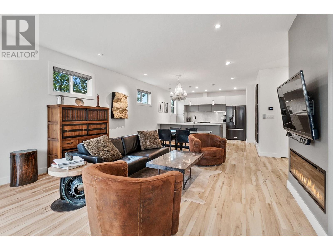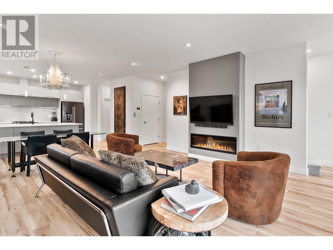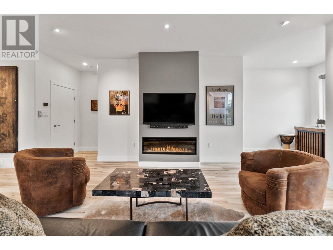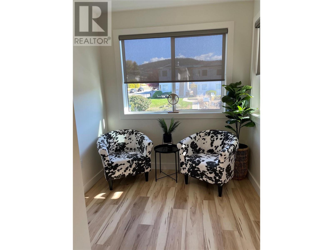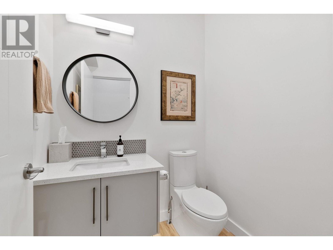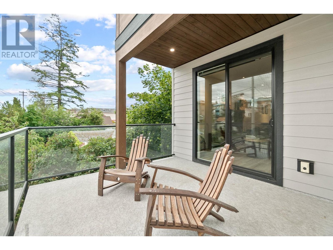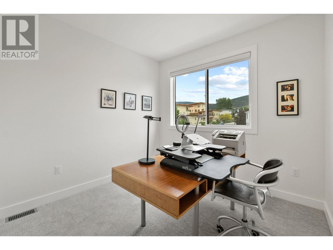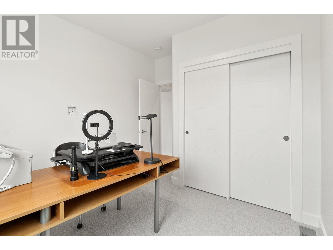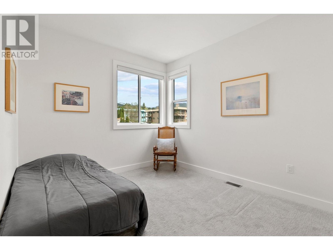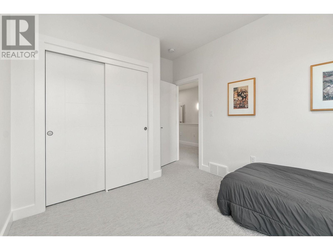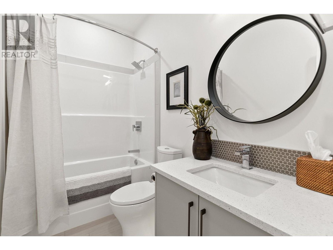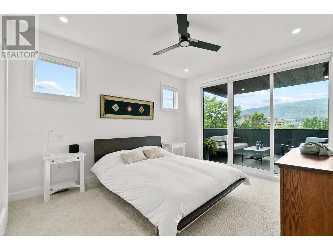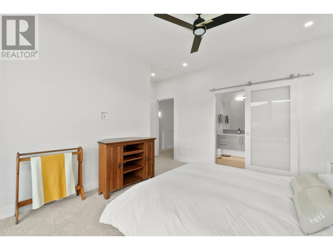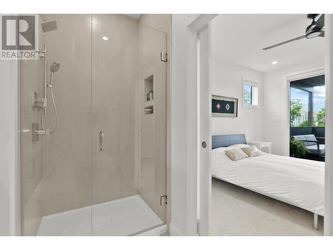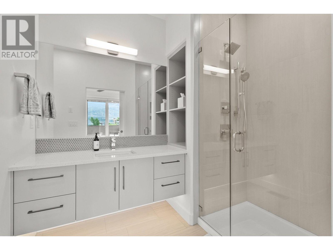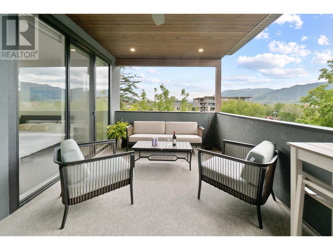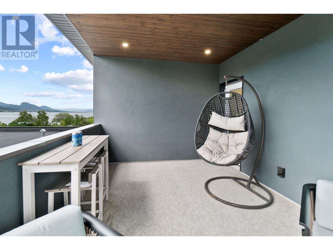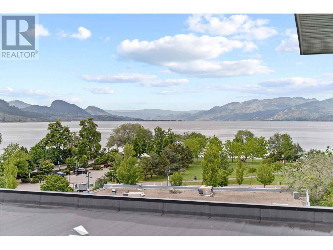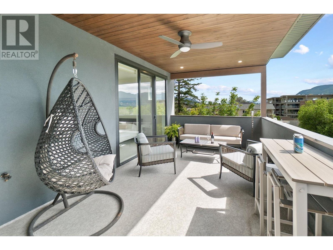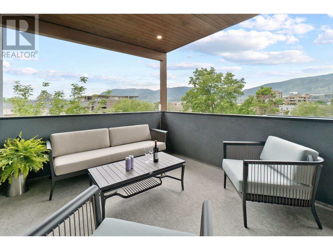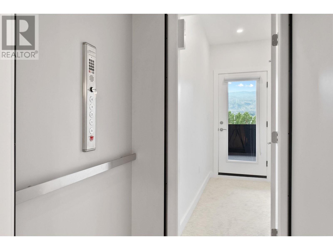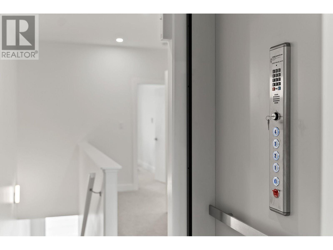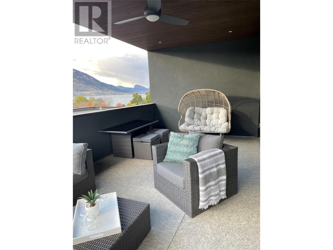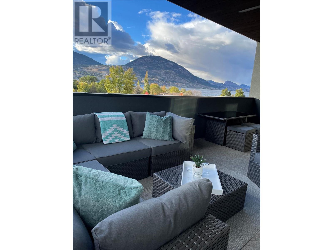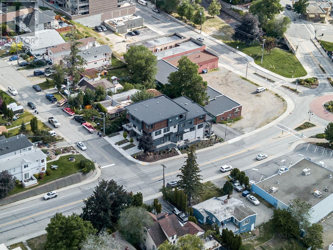Built by well-respected Brentview Developments, this high-end townhouse features three floors of luxury. The superb location is only steps to Okanagan Lake, the Farmer's Market, parks, shopping, wine bars, events, mini breweries and marina. Your personal elevator awaits you at the end of the foyer to take you to the second floor where you will find a gorgeous open-concept kitchen, and a dining and living room space with large patio door accessing your 12X11 covered patio. The powder room is tucked discreetly in a corner. ""Press 3"" for the top floor to access your well-appointed and beautifully designed sleeping quarters. The primary bedroom has a three piece ensuite and large walk-in closet. The unique feature of this floor is a massive covered deck with views galore and privacy. 12X20 will give you plenty of space to create and furnish your private oasis or an entertainment eating area. Outdoor space can be accessed two ways, through either the primary patio door or the second door in the elevator). The craftsmanship is impeccable, featuring quartz counters, high-end appliances , high efficiency heating/ac with HRV system, 9 ft ceilings, IFC construction, TGI floors, Kohler fixtures, custom designed cabinets, outside gas hook up for BBQ, large tandem garage 20' X 10'9. Massive 5' height crawl space for additional storage. Photos taken from previous listing. Measurements taken from Matterport. Call your Realtor ® or the listing agent today! (id:47466)
