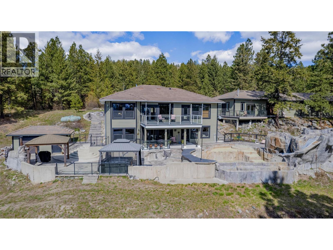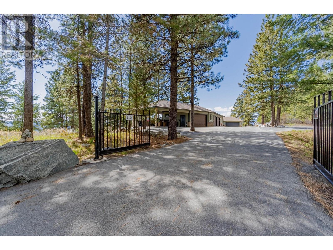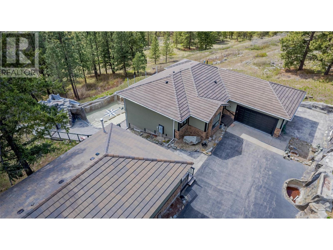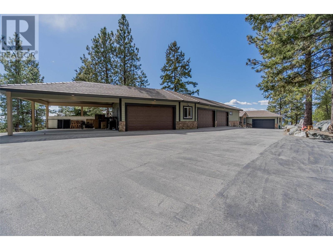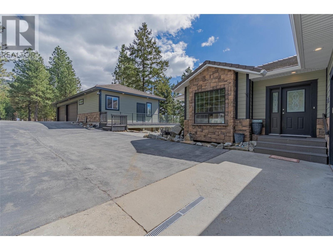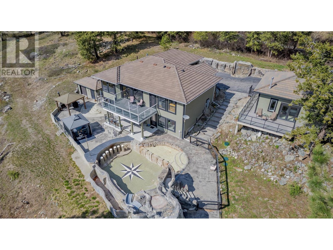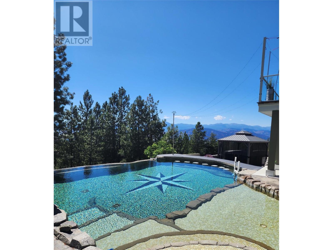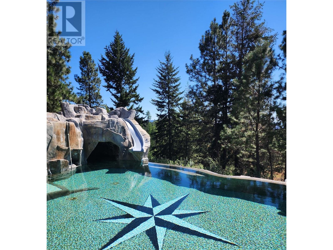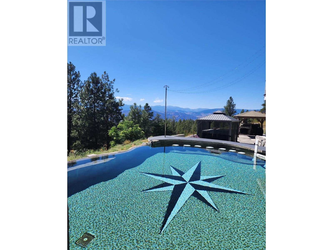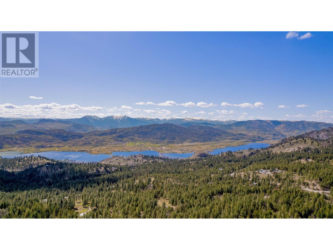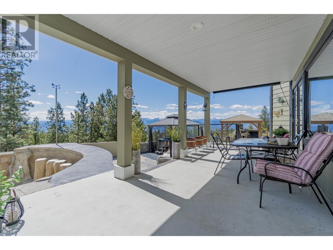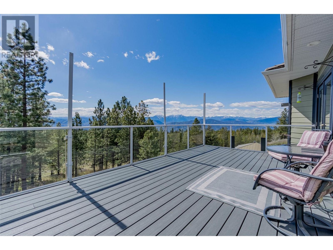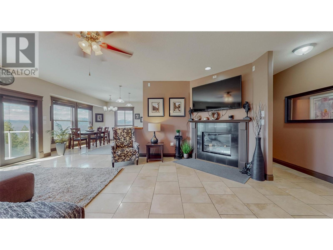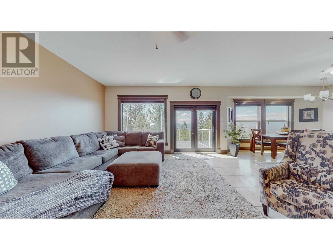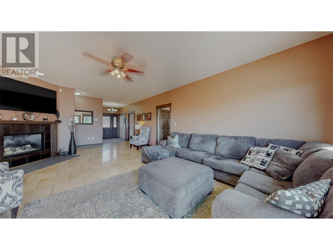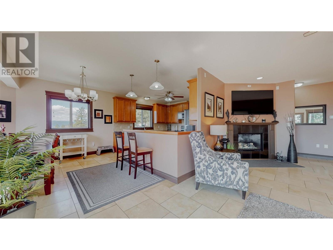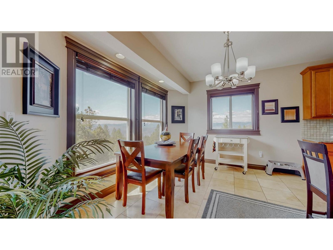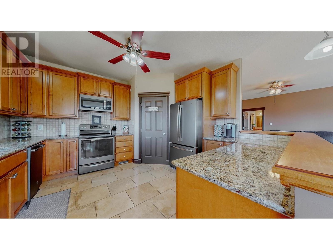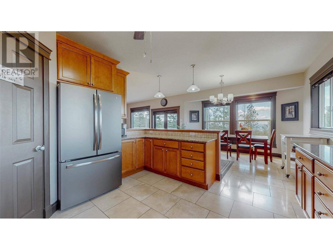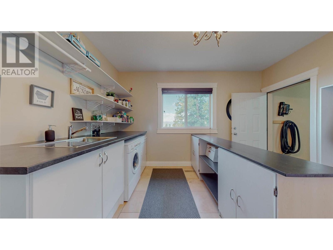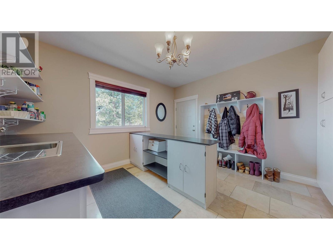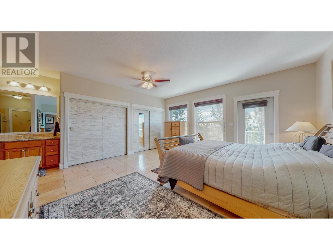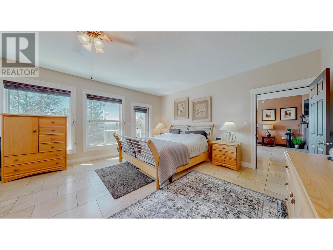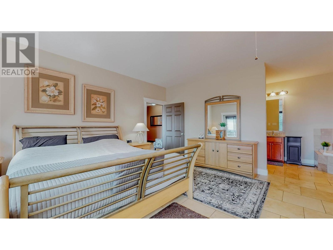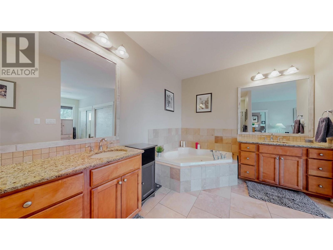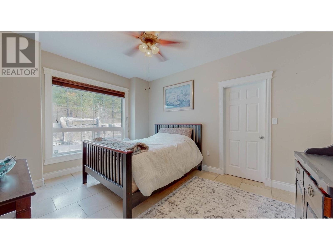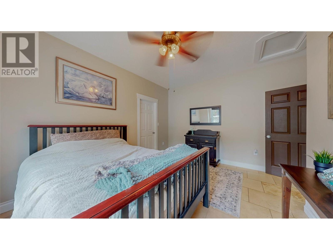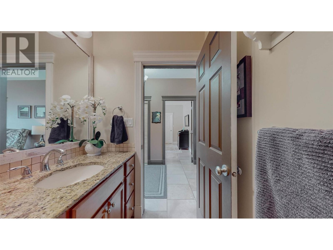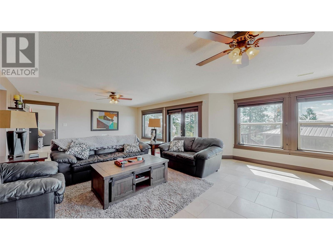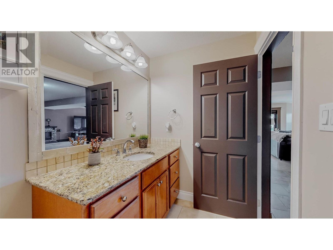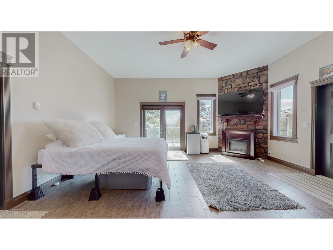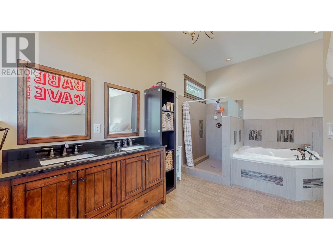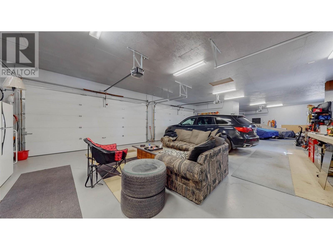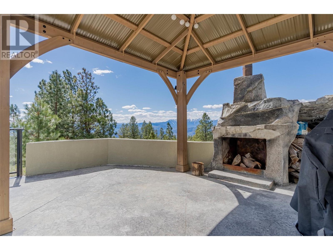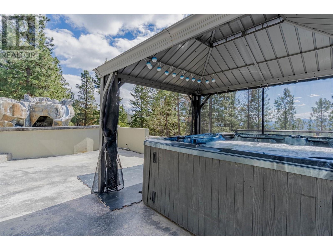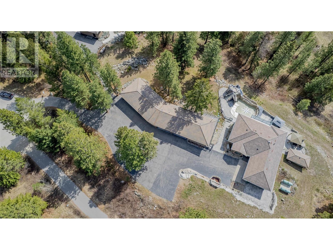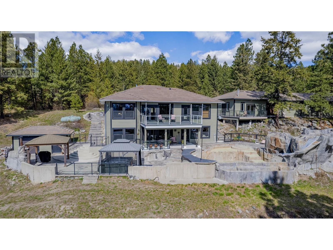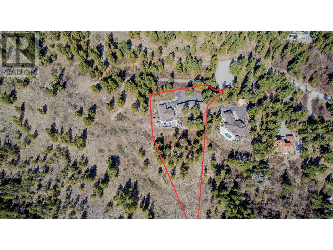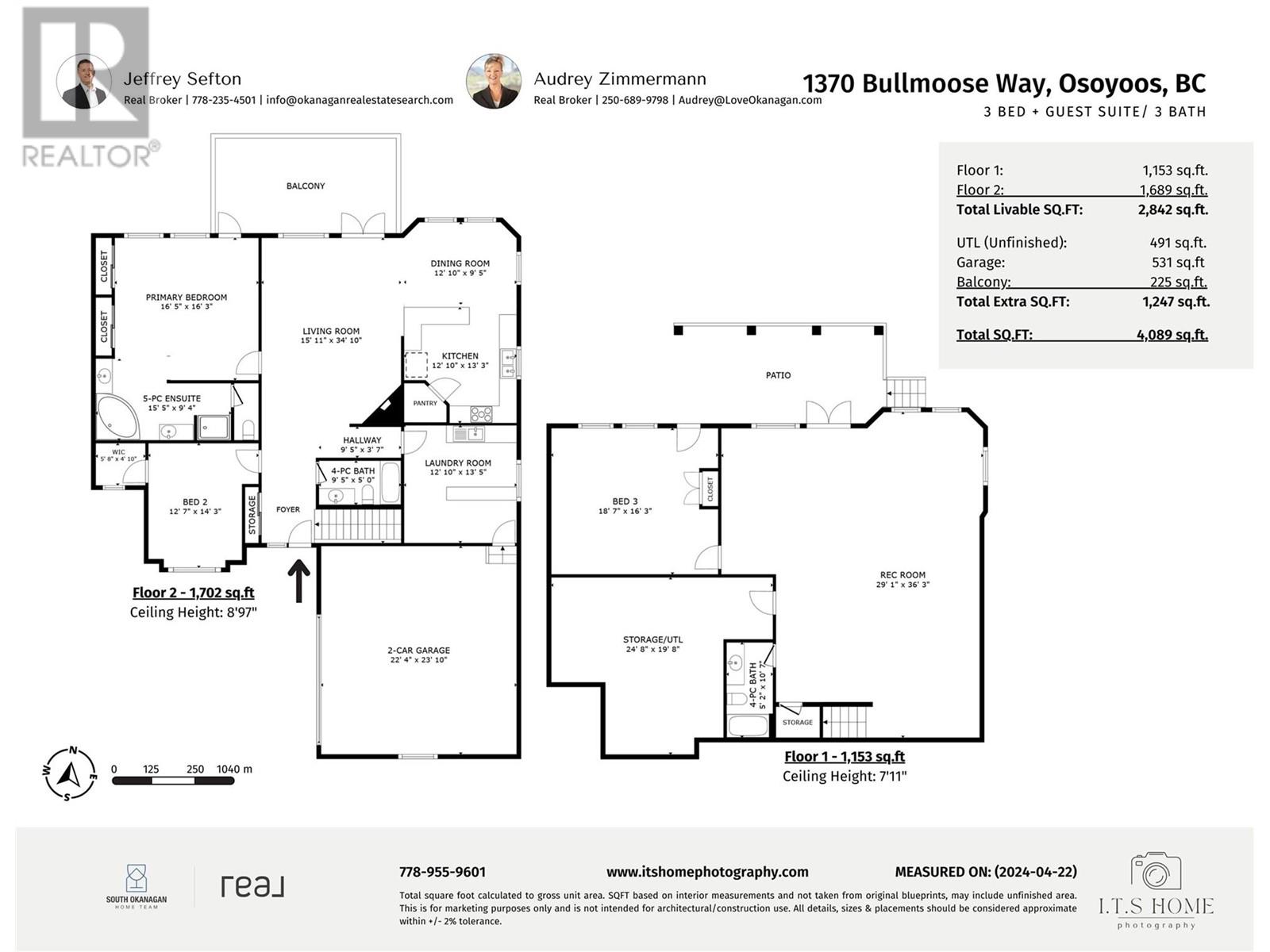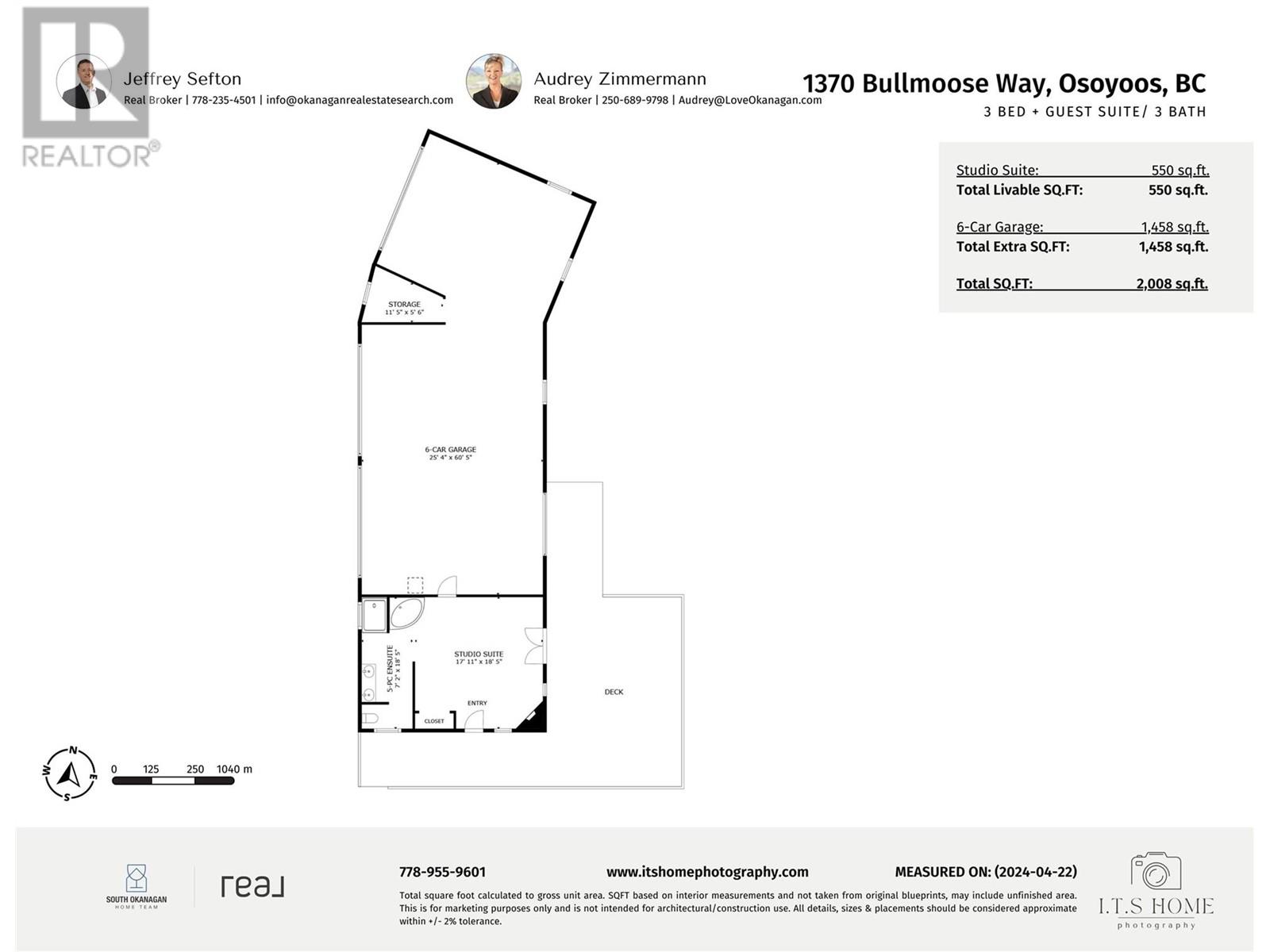A Private Retreat with Exceptional Vehicle Storage & Resort-Style Living. Enjoy privacy & functionality in this mountain-view property. Set on over 3 acres in a peaceful cul-de-sac, this stunning property offers a main residence, detached guest suite, & incredible garage spaces. The 550 sq. ft. guest suite is just steps from the main house & features a spacious deck and a 5-pc bath, making it comfortable for visitors or extended family. For the automotive aficionado, this property is a dream come true, featuring: An attached double garage, a massive 1,458 sq. ft. detached 6-car garage, a 2-vehicle carport and RV parking & electrical hookup. In the main home, you'll find an inviting open-concept living space with a cozy fireplace, seamlessly flowing into the kitchen & dining area—positioned to maximize the breathtaking mountain views. The primary suite is a true sanctuary, featuring deck access, a luxurious 5-piece ensuite, rejuvenating jetted tub, and ample closet space. Also on the main is a second bedroom and laundry/mudroom. The lower level is designed for relaxation and entertainment, offering: A spacious family room with patio & pool access, an additional bedroom with outdoor entry. Step outside to enjoy resort-style amenities. Enjoy the heated pool, grotto and slide, hot tub, and an outdoor fireplace. Perfect for alfresco gatherings. This exceptional property delivers the ultimate in comfort, recreation, and vehicle storage—all set against a stunning mountain backdrop. (id:47466)
