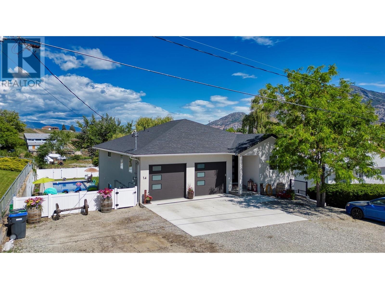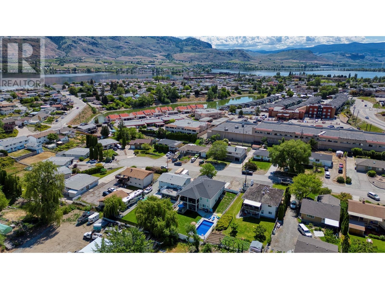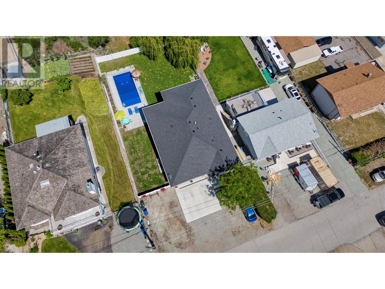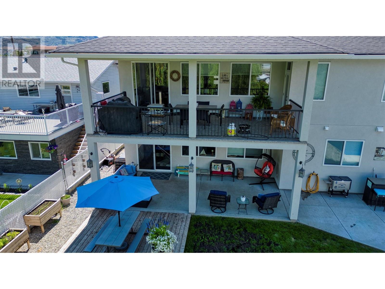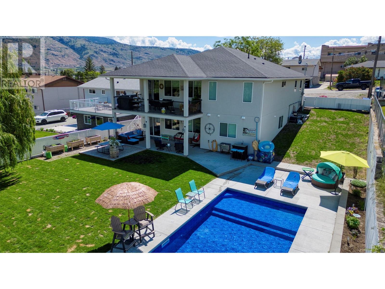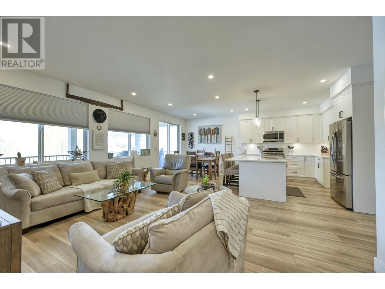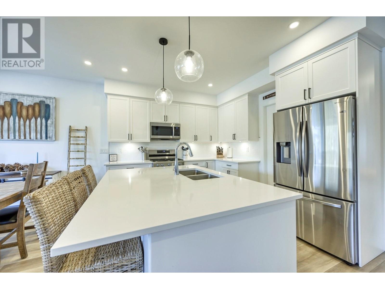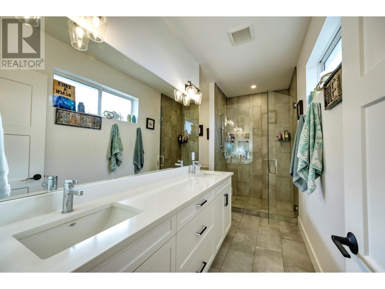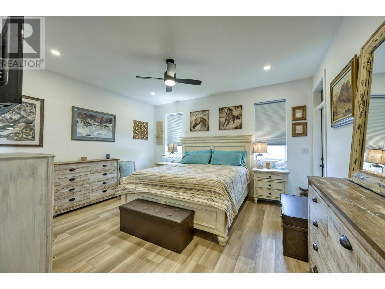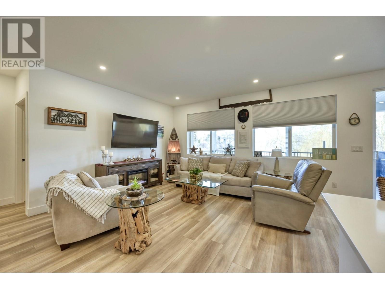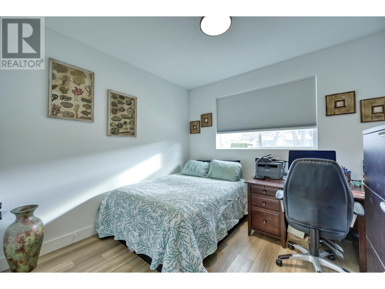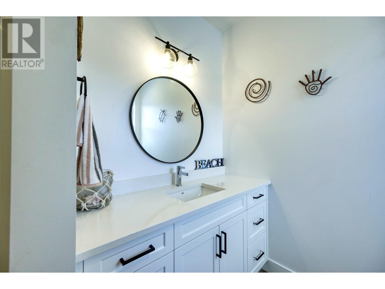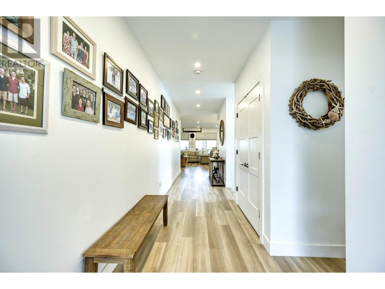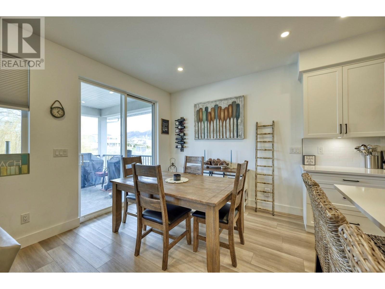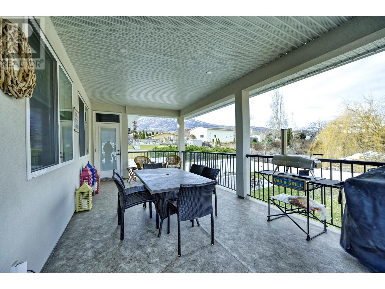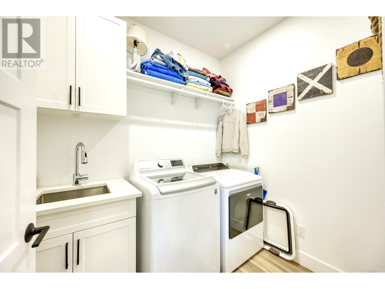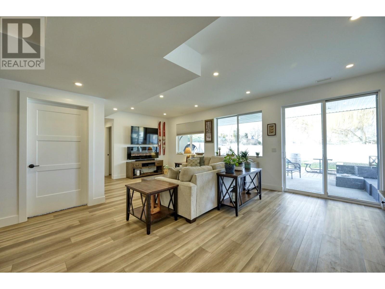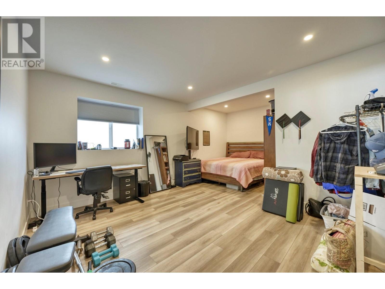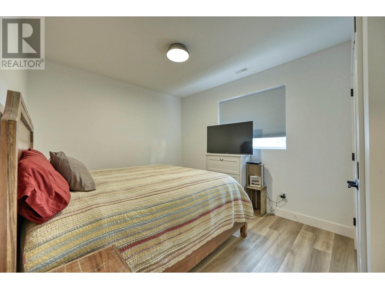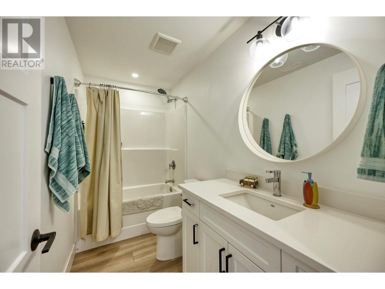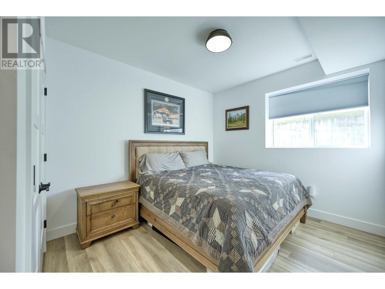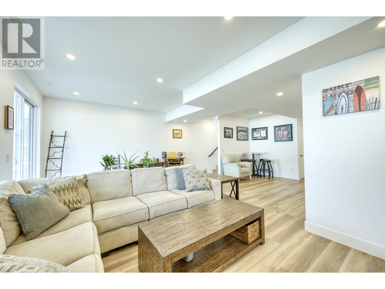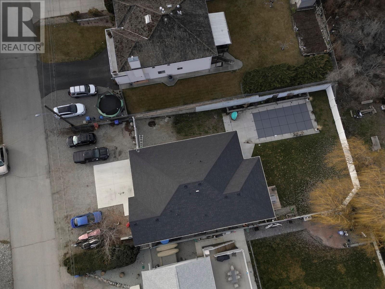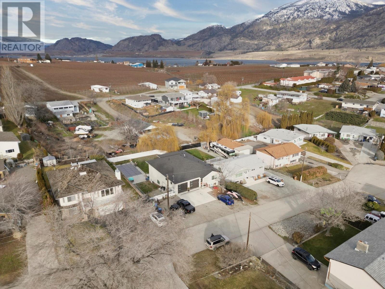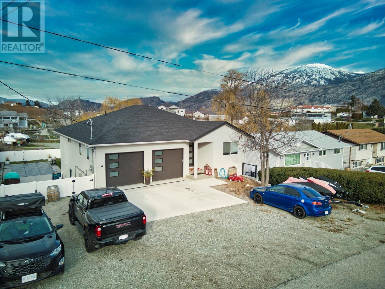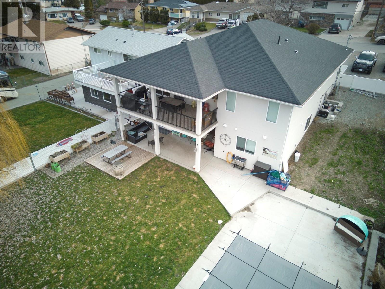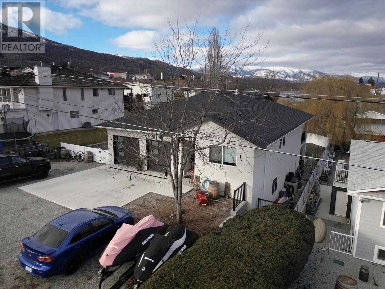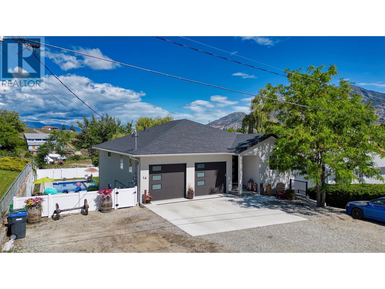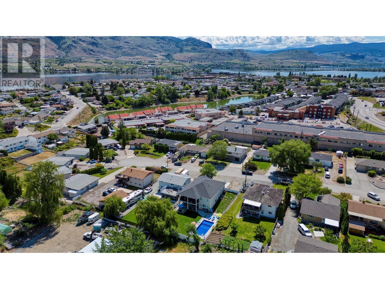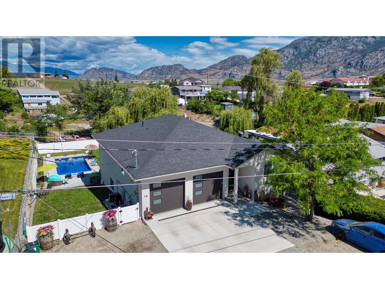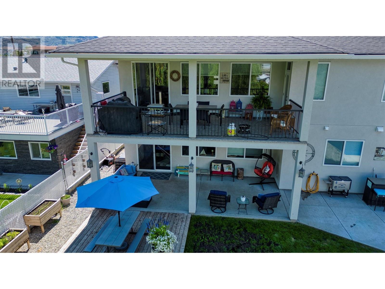This beautiful home combines modern design, comfort, and endless outdoor possibilities in the heart of Osoyoos. Built by the reputable Longhorn Construction, this 3 year old home offers a fantastic opportunity to own a stunning 5 bedrooms and 3 bathrooms home. The spacious home features a thoughtful layout, including 2 bedrooms and 1 bathroom upstairs, and 3 bedrooms and 2 bathrooms downstairs. The main floor boasts an open concept living room room, dining area, and kitchen with a central island, quartz countertops, stainless steel appliances, and a walk-in pantry, perfect for both cooking and entertaining. Modern fixtures throughout, including sleek light and bathroom fixtures, create a stylish atmosphere, while the forced air gas furnace and central AC ensure year-round comfort. The lower level is ideal for relaxation or recreation, offering a spacious family room, additional storage, and a mechanical room plus your 3 guest rooms & 2 Bathrooms. Sliding doors lead to the backyard, where you’ll find a large in-ground pool, perfect for summer enjoyment. The attached double-car garage and wide driveway provide ample parking, and the large side provides space for large RV with plug in , plus year round perimeter Gemstone Lighting for all seasons. Checkout the possibility of adding a garden home or suite under new provincial guidelines on the over 10,000 square foot lot. This home is a must see to appreciate all it has to offer. (id:47466)
