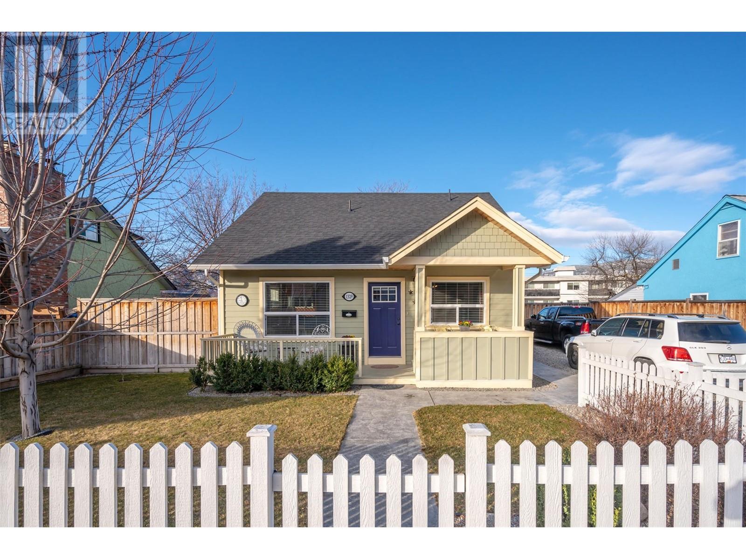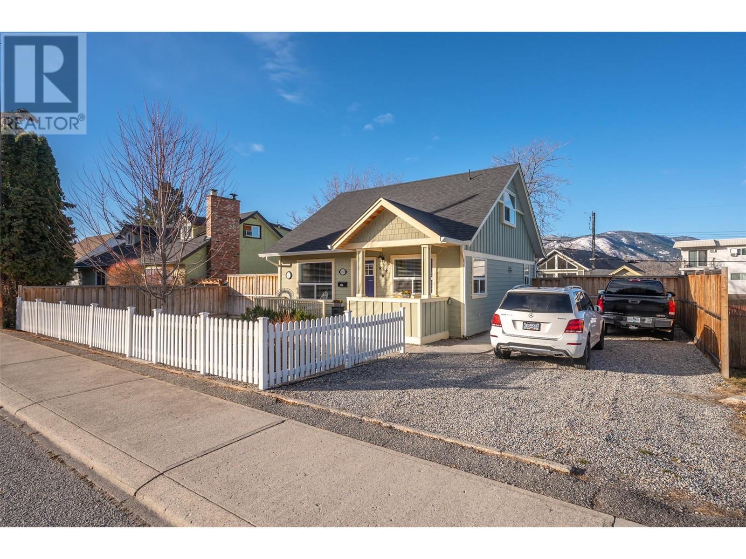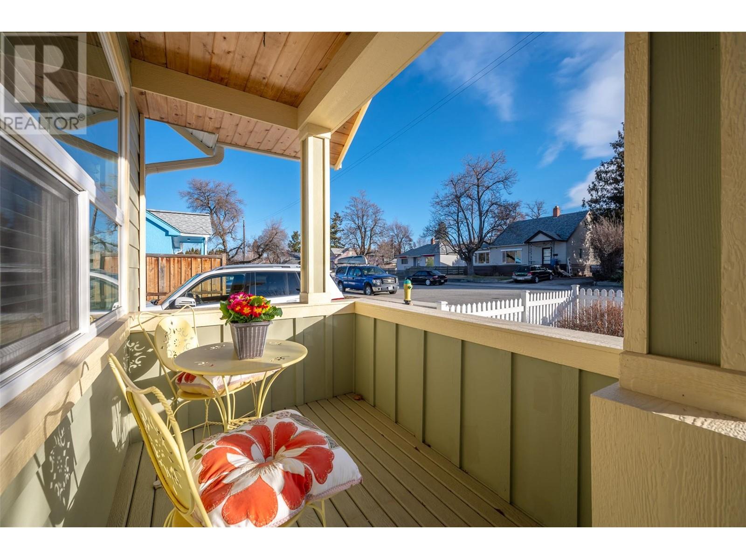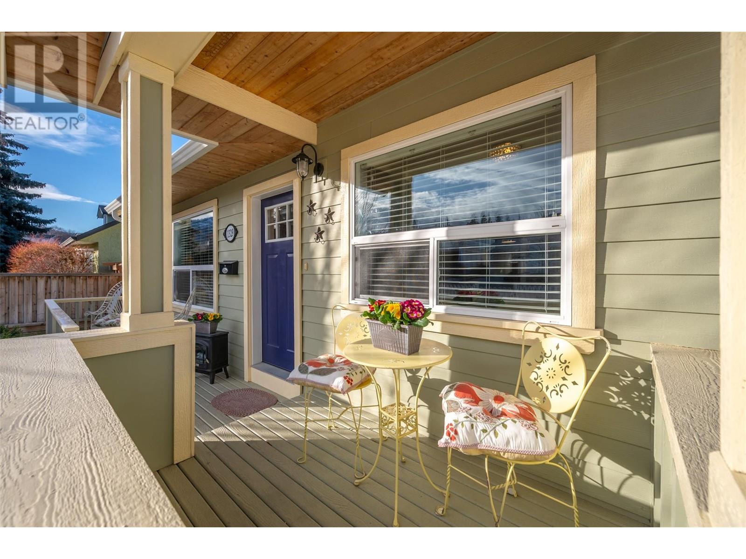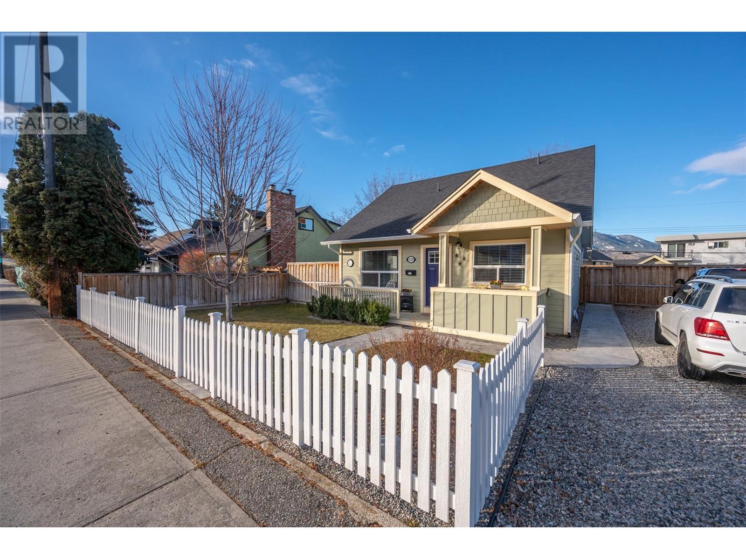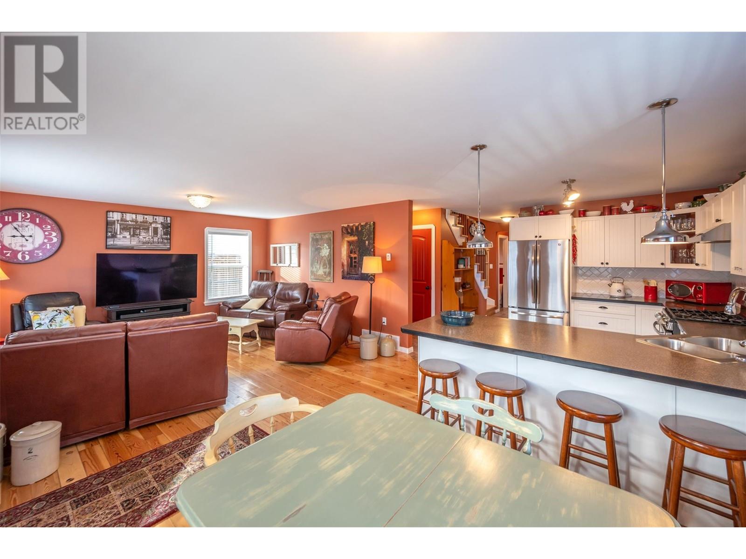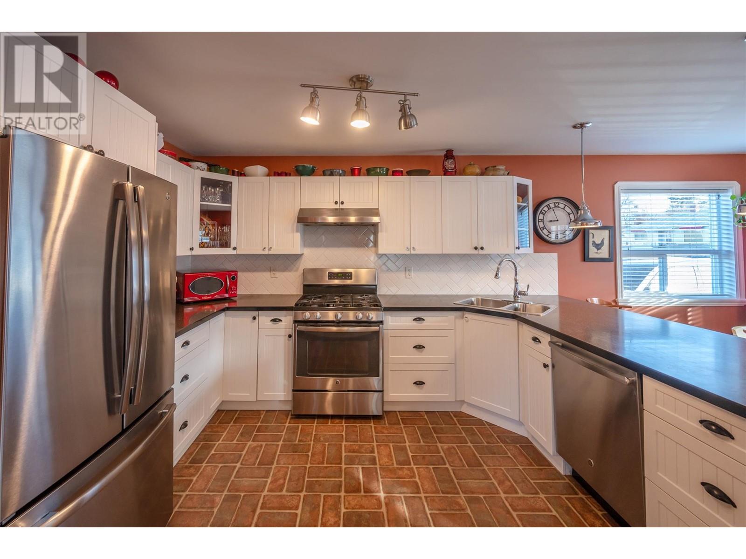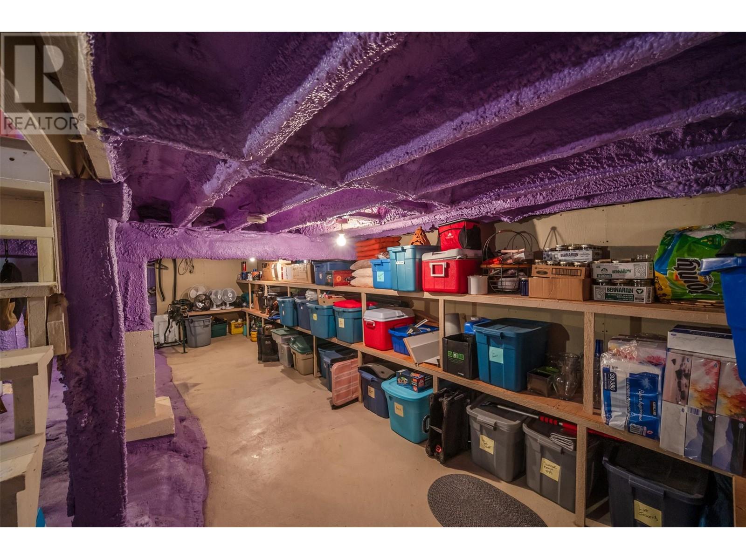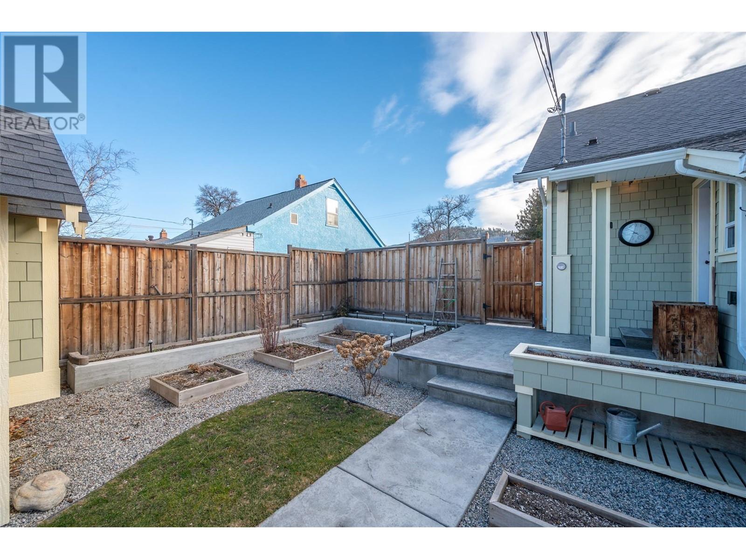This charming completely remodeled home is located in the quaint neighbourhood known as K-Streets in Penticton. Prime location near the downtown core of Penticton, just a short walk to shopping, restaurants, the farmers’ market, Okanagan Beach, parks, & schools. Upgrades include new kitchen with stainless steel appliances, re-finished hardwood floors, new siding, windows, roof, insulation, hot water tank, new electrical wiring & 200 amp service, plumbing, lighting, plumbing fixtures & bathrooms, hardie-plank siding. This character home was built in ca. 1948 with 4 bedrooms & 2 bathrooms on a flat 0.17 acre lot. The main floor has an open floor plan with spacious kitchen, bar counter, dining area, living room & convenient main floor laundry. There is a guest bedroom/den & primary bedroom with access to a private backyard deck. There is a 5-piece newly-remodelled bathroom. Upstairs are two more bright bedrooms & a 2-piece bathroom. The basement offers plenty of clean, dry storage area. Newer gas furnace & hot water tank. The fenced yards are irrigated & beautifully-landscaped, including an artificial turf golf area. Private, fenced back yard with a powered workshop & gazebo. The home has extensive parking areas out front as well as 2 extra laneway parking areas. The custom finishing & attention to detail is evident throughout the entire home. All measurements are approximate. (id:47466)
