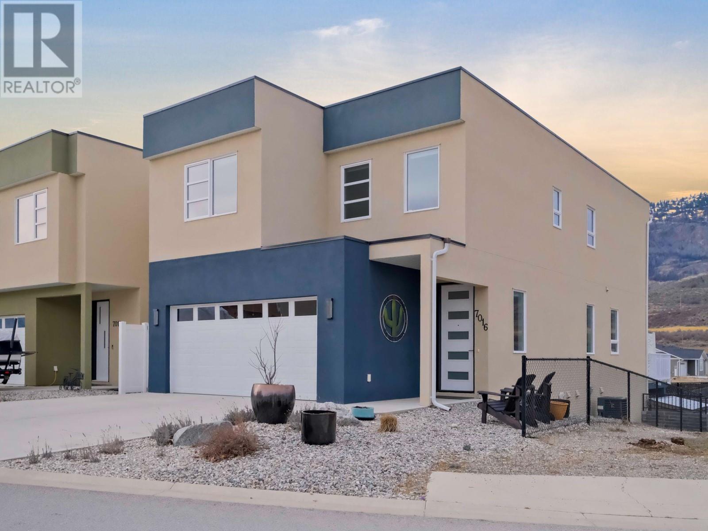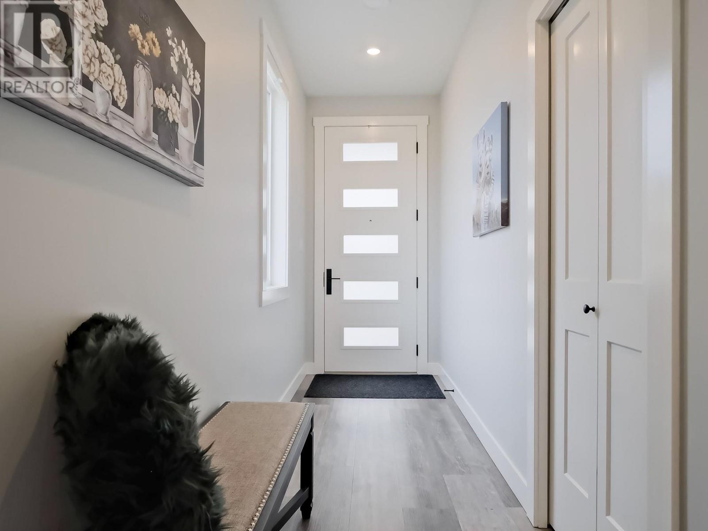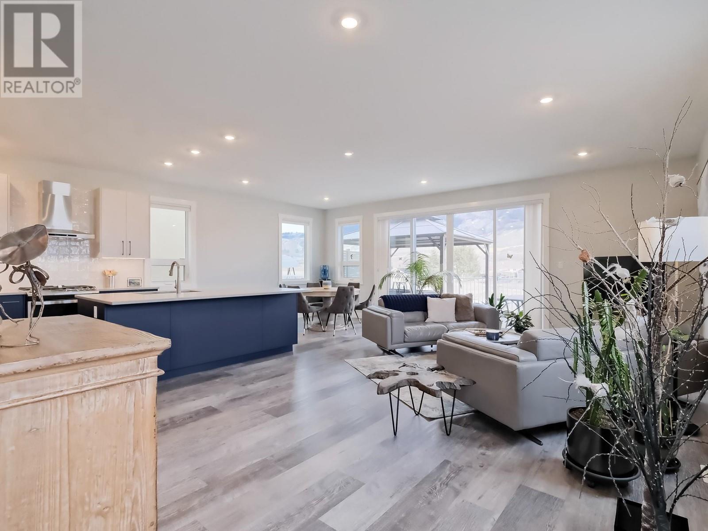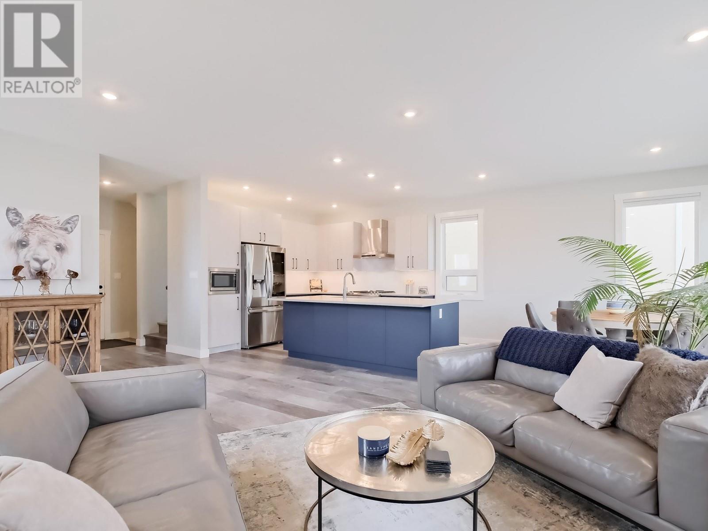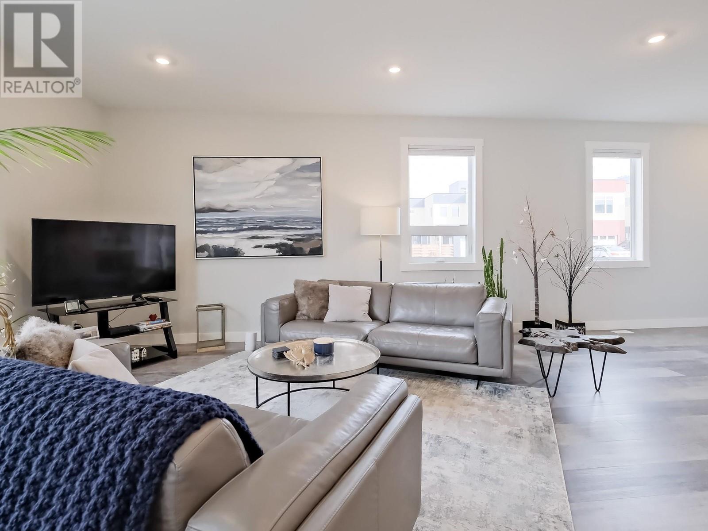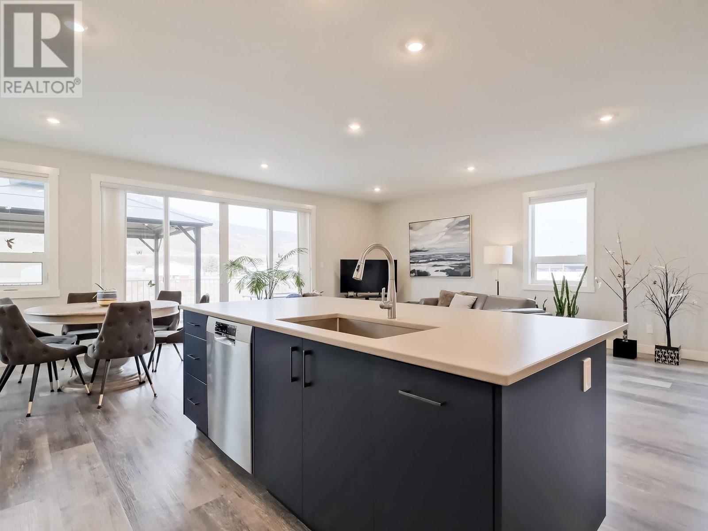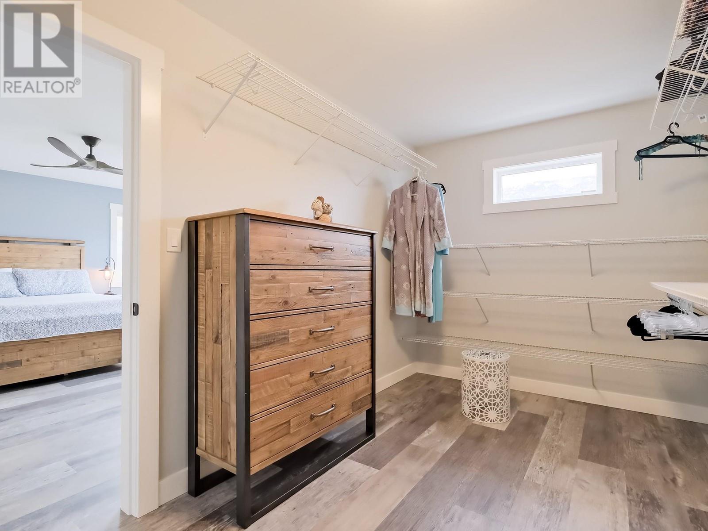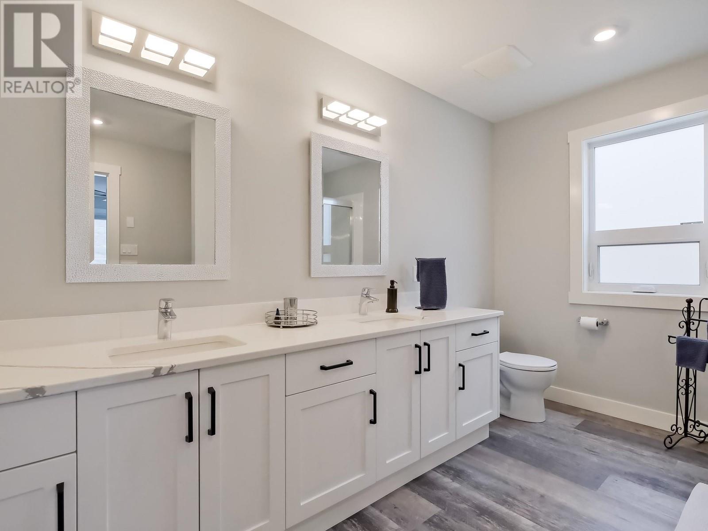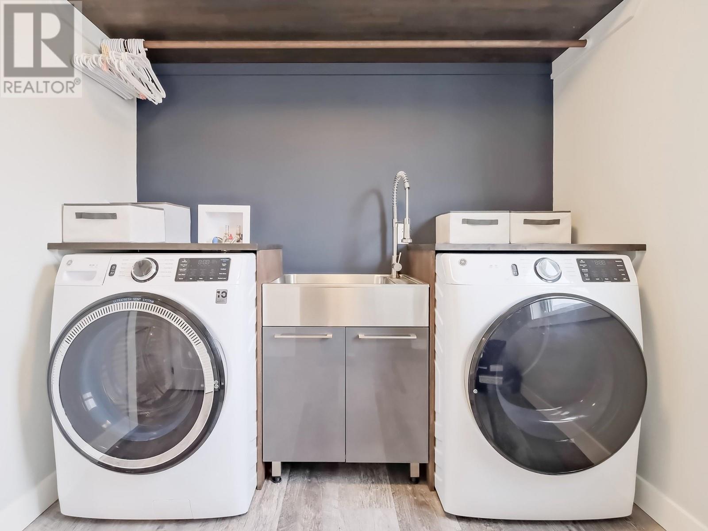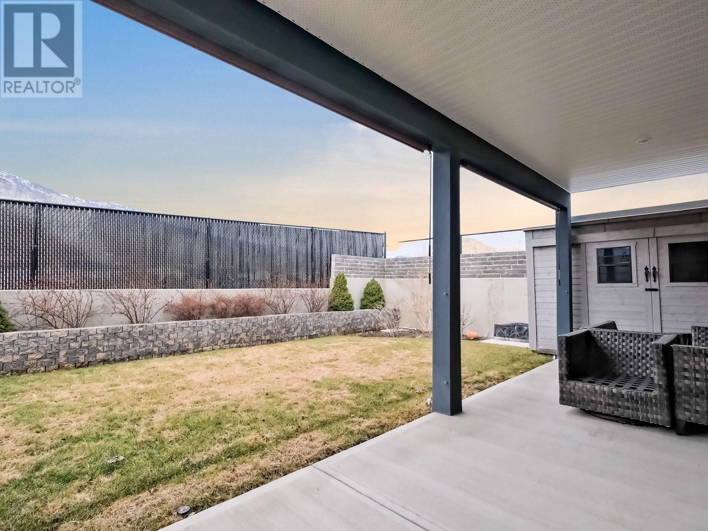Rich & modern, this 2020 built 3 level home offers over 3,000 sq. ft. of thoughtfully designed living space in a desirable newer community. With breathtaking views of the surrounding mountains, this stunning 4 bdrm, 4 bthrm home is a rare find. The main level features an open concept living & dining area, bathed in natural light from expansive windows. A recently renovated chef’s kitchen boasts quartz countertops, a large island, & sleek finishes, perfect for entertaining. Oversized sliding doors open to a spacious balcony, seamlessly blending indoor & outdoor living. A 2pc powder room & direct access to the double garage complete this level. Upstairs, the luxurious primary suite offers oversized windows that frame the mountain views, a generous walk in closet, & a spa like 5pc ensuite. 2 bdrms, a stylish & convenient laundry room with a sink, & a 4pc main bthrm provide ample space for family or guests. The fully finished walk out basement offers remarkable versatility, featuring a spacious family rm with oversized sliding doors leading to a private, fully fenced, & landscaped backyard. A 4th bdrm, a 4pc bthrm, & lots of storage make this level an ideal additional living space. Located amongst major hiking & biking trails. Still under home warranty & no strata fees. Total sq.ft. calculations are based on the exterior dimensions of the building at each floor level & inc. all interior walls & must be verified by the buyer if deemed important. (id:47466)
