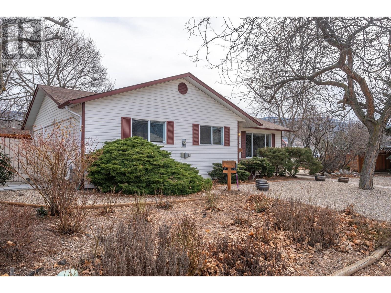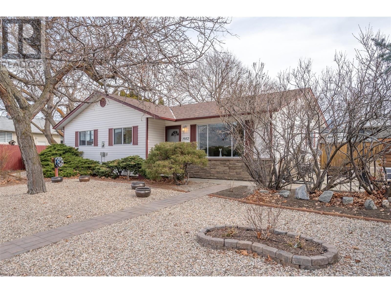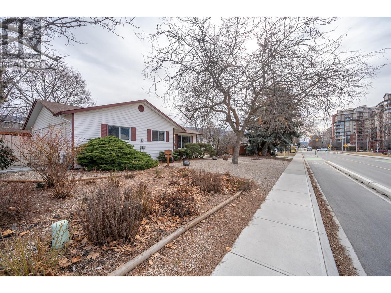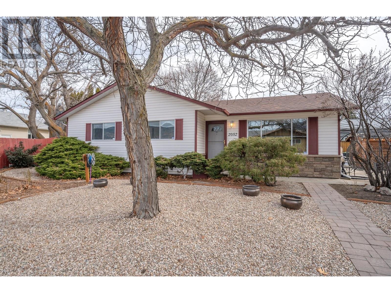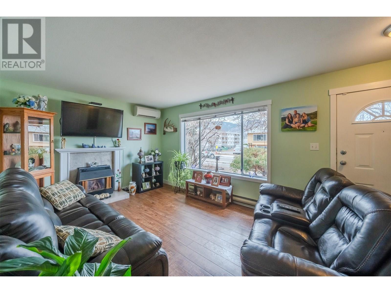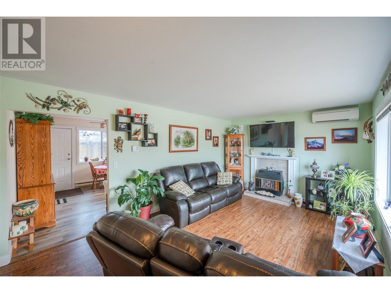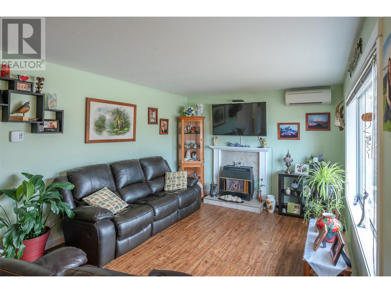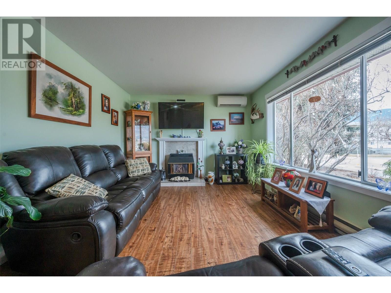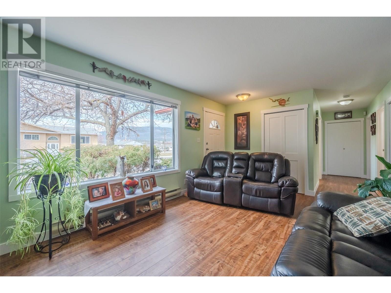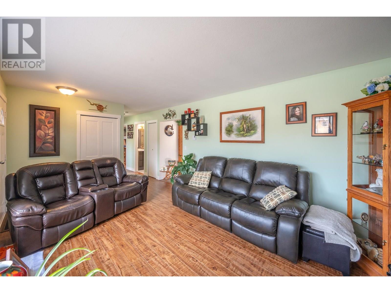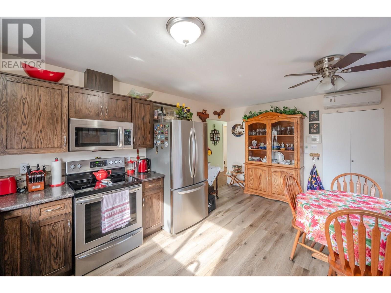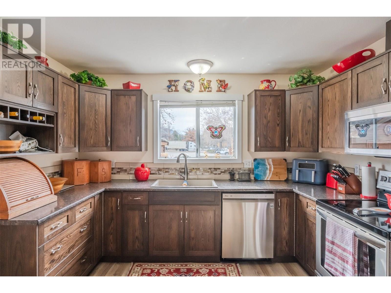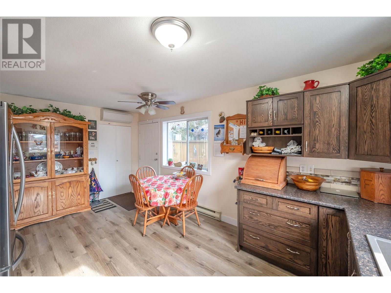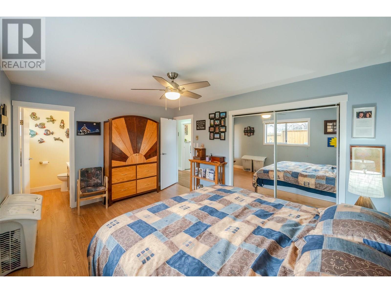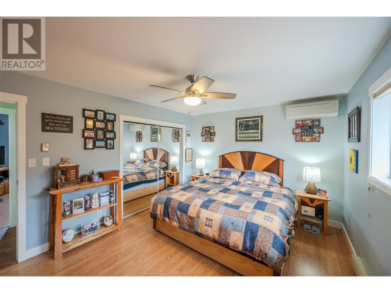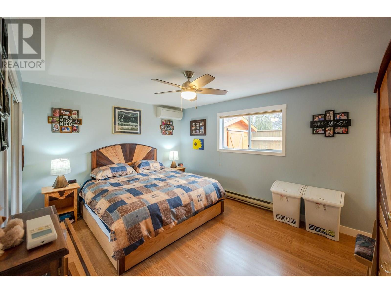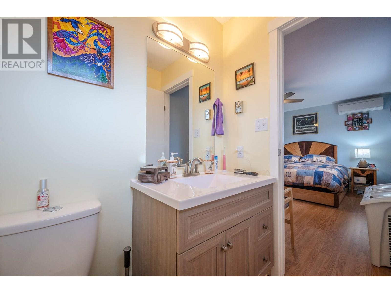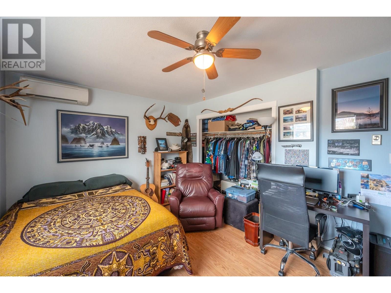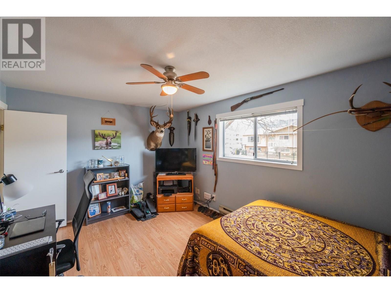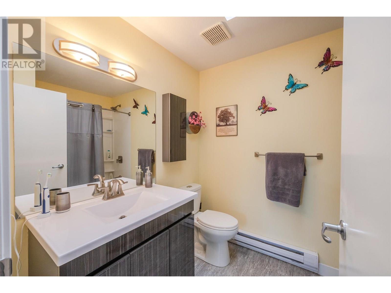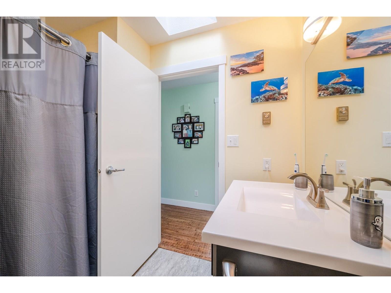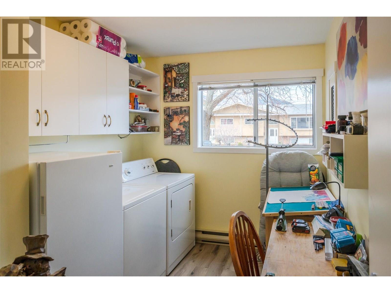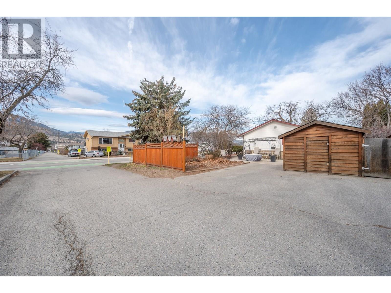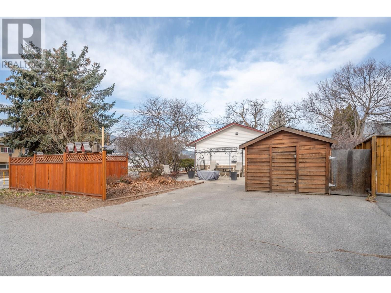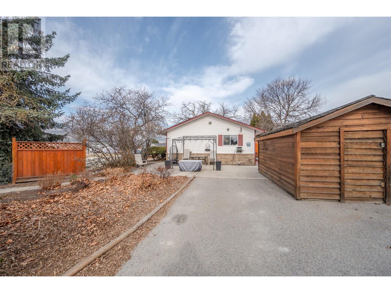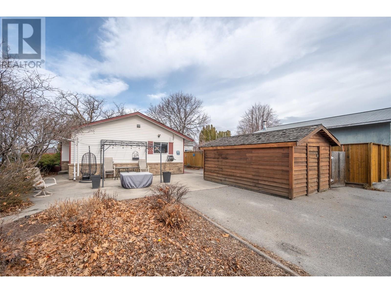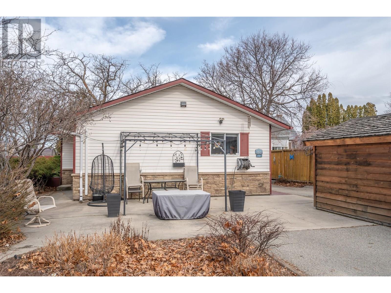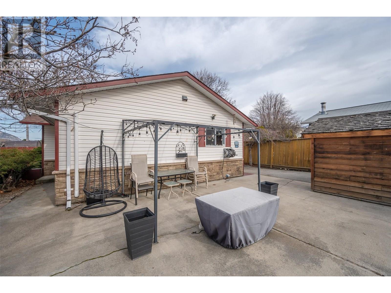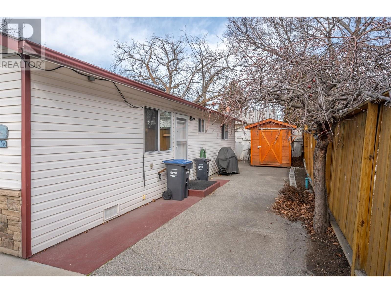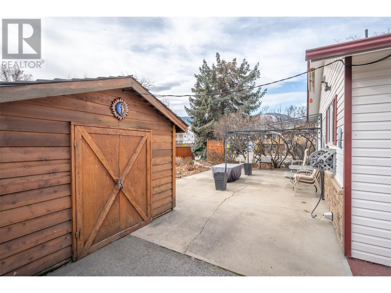CENTRAL LOCATION! This 2 bed, 2 bath rancher is walking distance to shopping at Cherry Lane Mall, parks, transit, restaurants, medical centers, amenities and so much more! Many upgrades include: new pex-plumbing, 4 heat pumps (great for heating and cooling), laminate flooring, baseboards/trim, kitchen cabinets, STAINLESS STEEL appliances, bathrooms, hot water tank, and paint! The kitchen/dining area and living space fill with lots of natural lighting. Main bedroom has its own PRIVATE 2 pce ensuite and spacious closet. Completing this home there is a 2nd large bedroom, 4 pce common bathroom, and laundry room with access to the crawl space for even more storage. LOW MAINTENANCE YARD with patio space, large shed with electricity, and a smaller shed for storage. Potential to park your RVs/trailers with off-road parking and easy access from the alley. Currently zoned R4-S making it a great option for development in the future. This is a great turnkey, lock-n-go option for investors, downsizers, or first time home buyers! Measurements are approximate only - buyer to verify if important. (id:47466)
