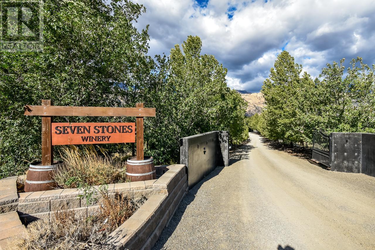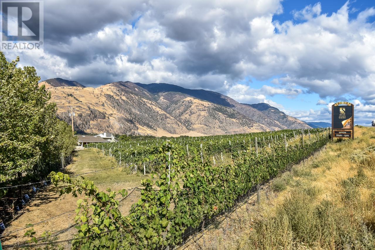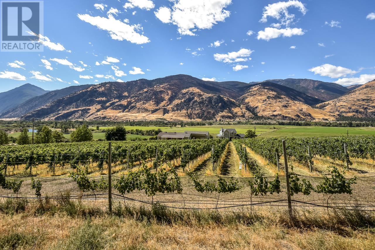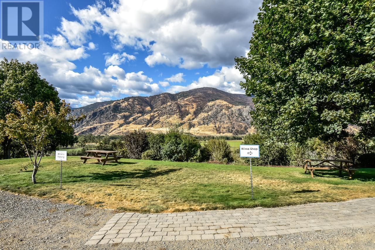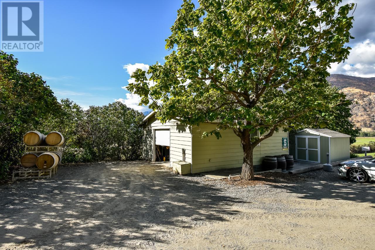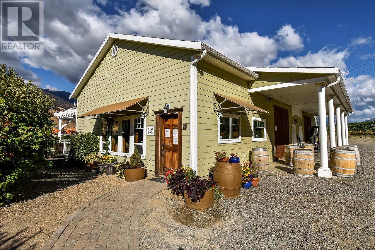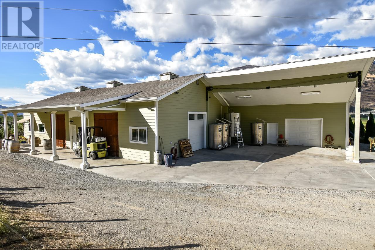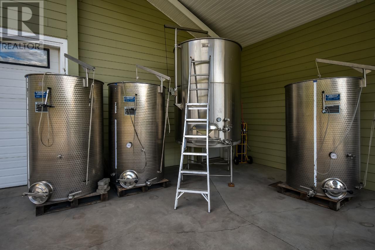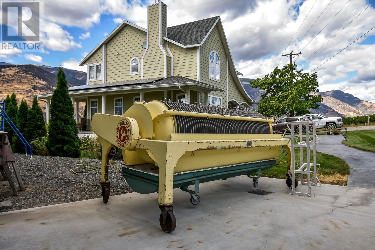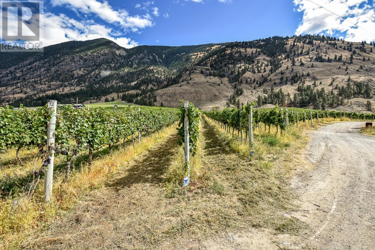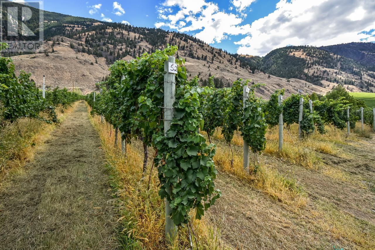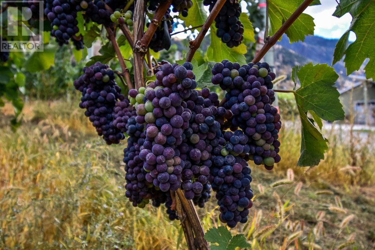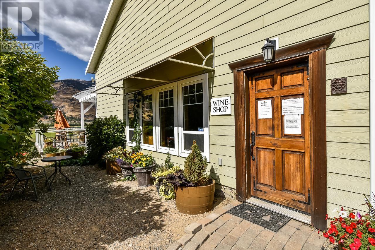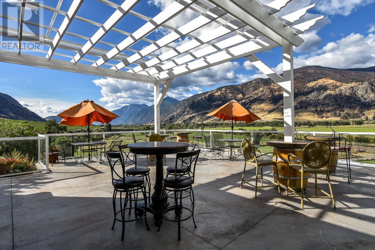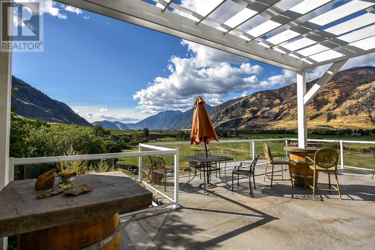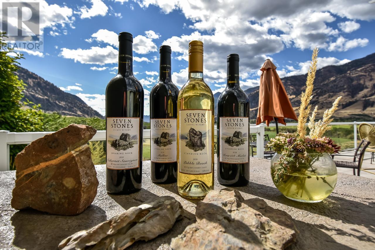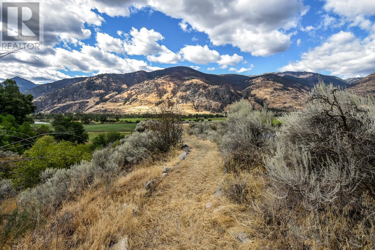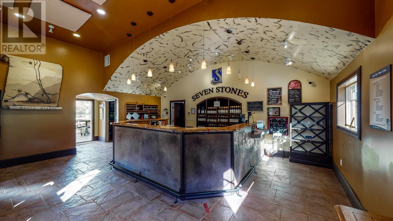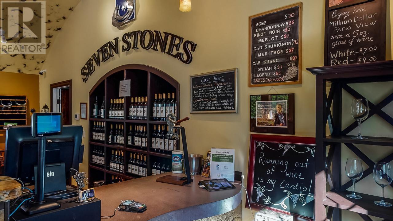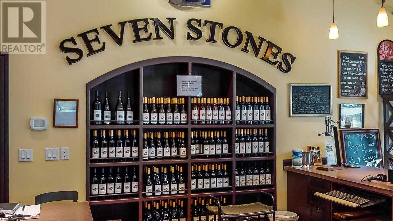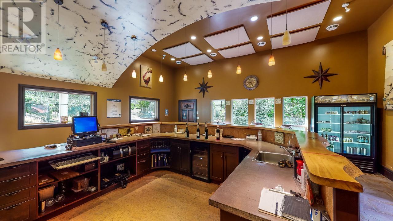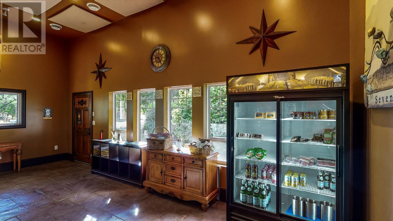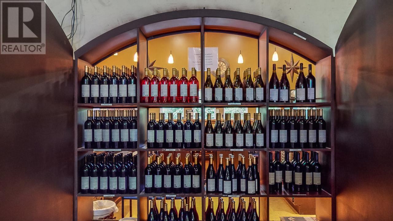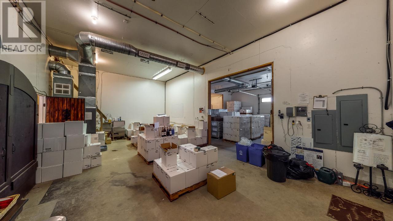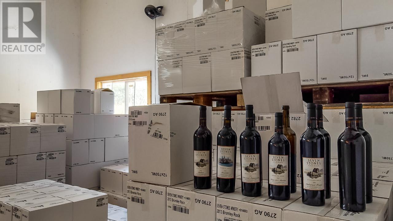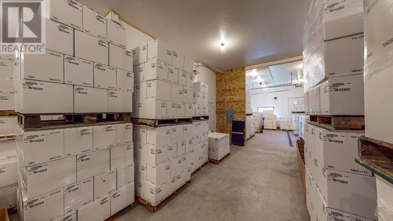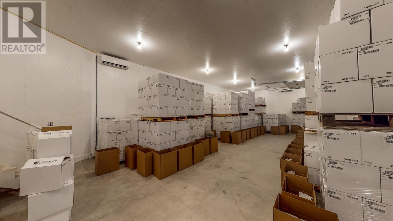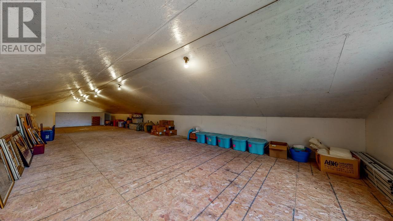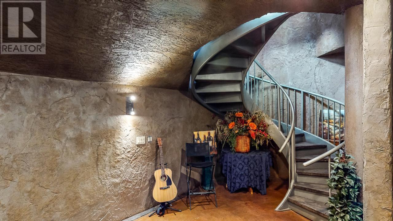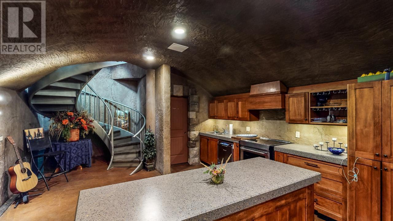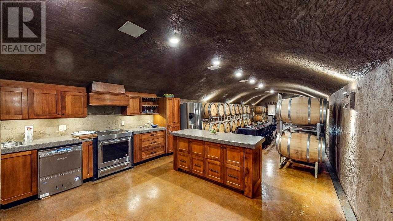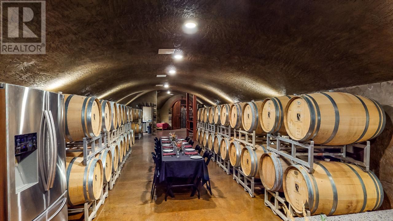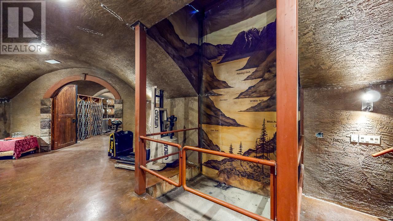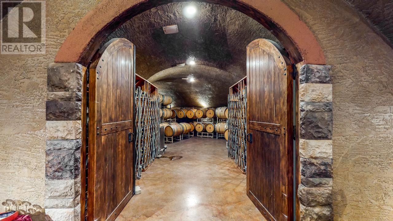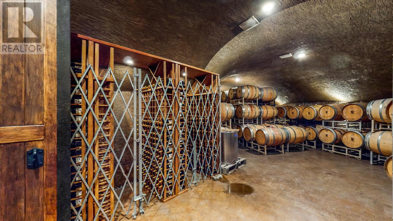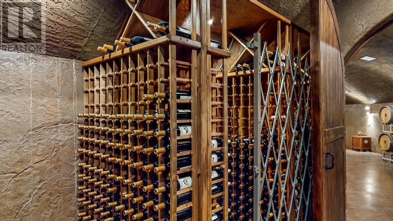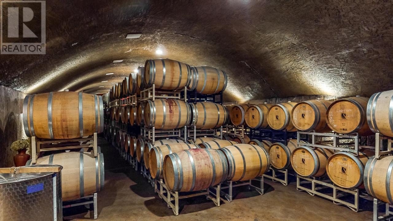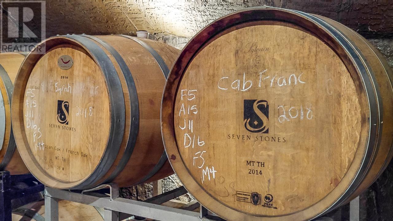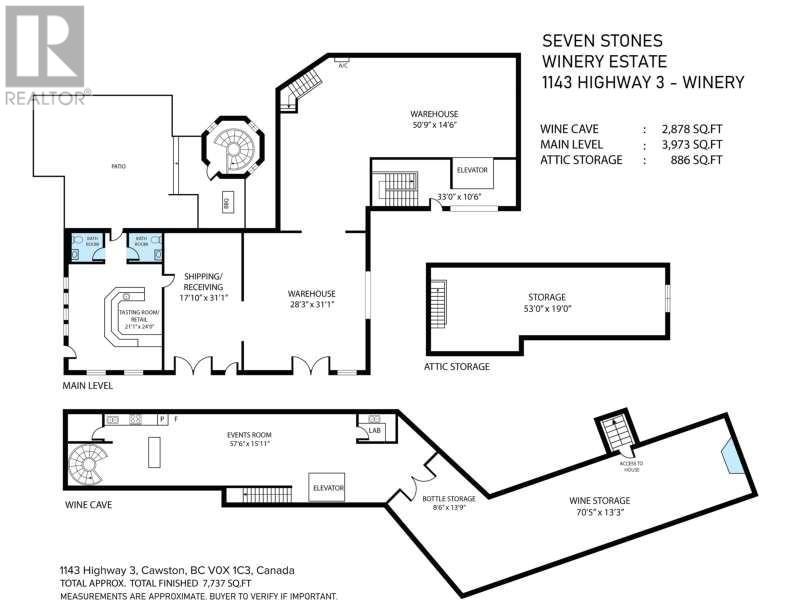Embrace both a flourishing business and an idyllic lifestyle in the heart of the picturesque Similkameen Valley, on Hwy 3. On the way from Vancouver to Osoyoos, this exceptional estate spans 25 acres of fertile land. The winery features approximately 16 acres of meticulously cultivated vines (including Chardonnay, Pinot Noir, Merlot, Cabernet Sauvignon, Cabernet Franc, Syrah, Petit Verdot, and Malbec), nurtured by a state-of-the-art fertigation system. Impeccably designed for both functionality and elegance, the estate is home to a sophisticated tasting room, subterranean wine caves, crush pad, bottling facilities, spacious warehouse and even a helicopter pad. Complete with a commercial kitchen, the captivating atmosphere of the wine caves also serves as a versatile event space, making it the perfect venue for intimate winemakers’ dinners, elegant weddings, and bespoke gatherings. Strategic revenue growth opportunities abound, from curated tours and private events to a thriving wine club membership. An impressive stock of bottle-aged red VQA wines are included for the qualified buyer. Beyond the vines, indulge in luxurious living within a beautifully designed 3-bedroom home, offering the perfect blend of classic charm and modern amenities (Bed & Breakfast potential). Enjoy the serenity of the surrounding landscape from the expansive deck. Experience the ultimate fusion of refined living and the art of winemaking. This is your chance to create a legacy. (id:47466)
