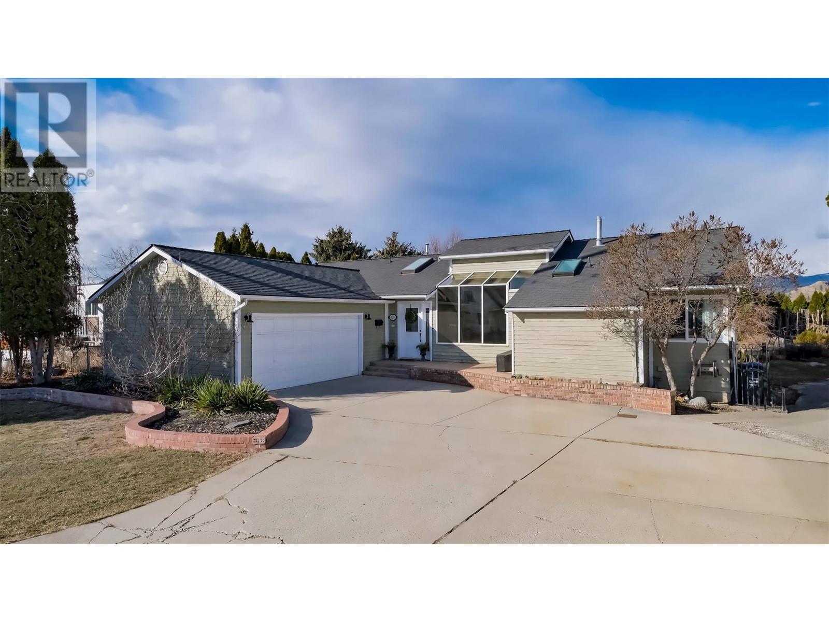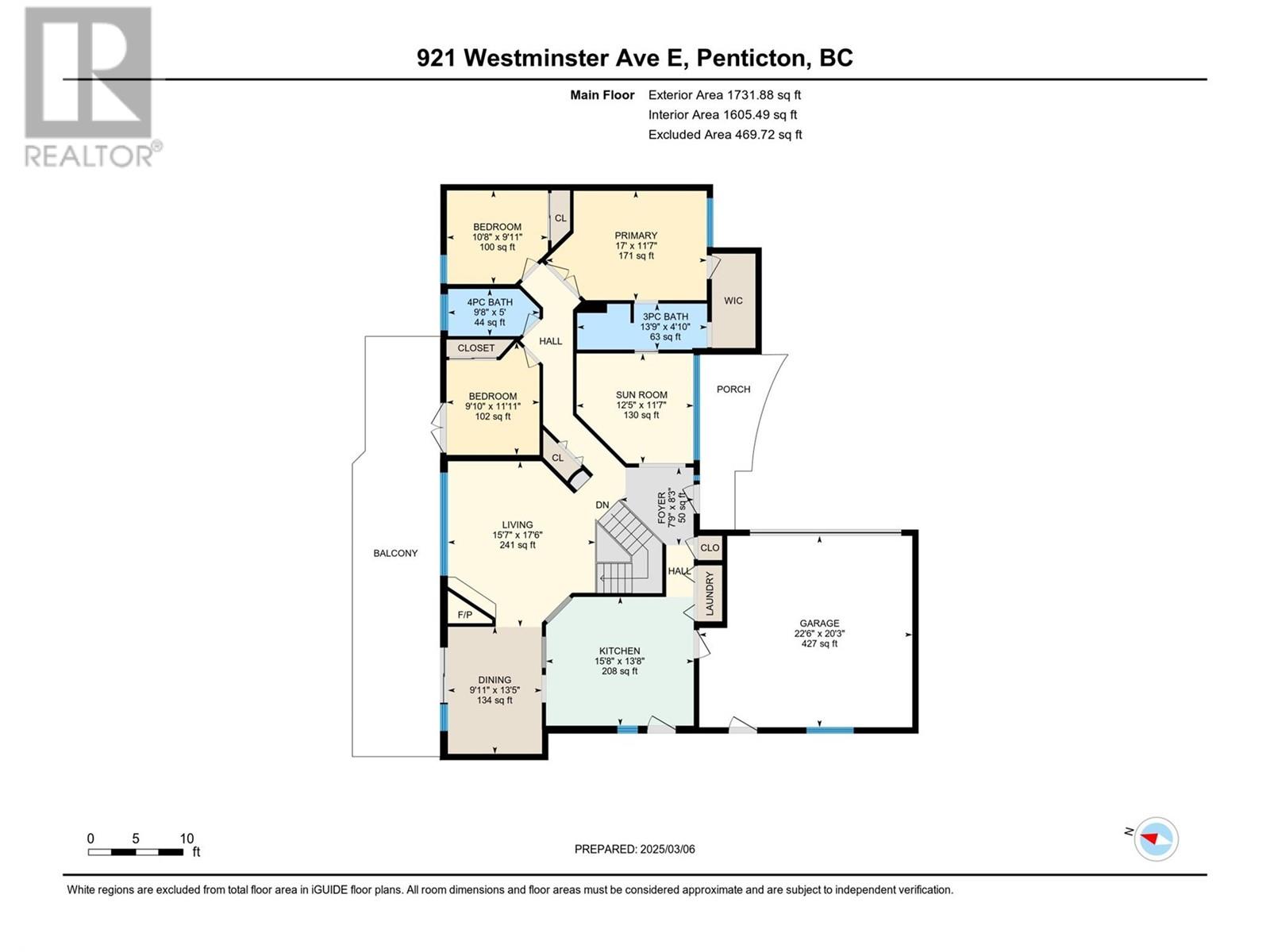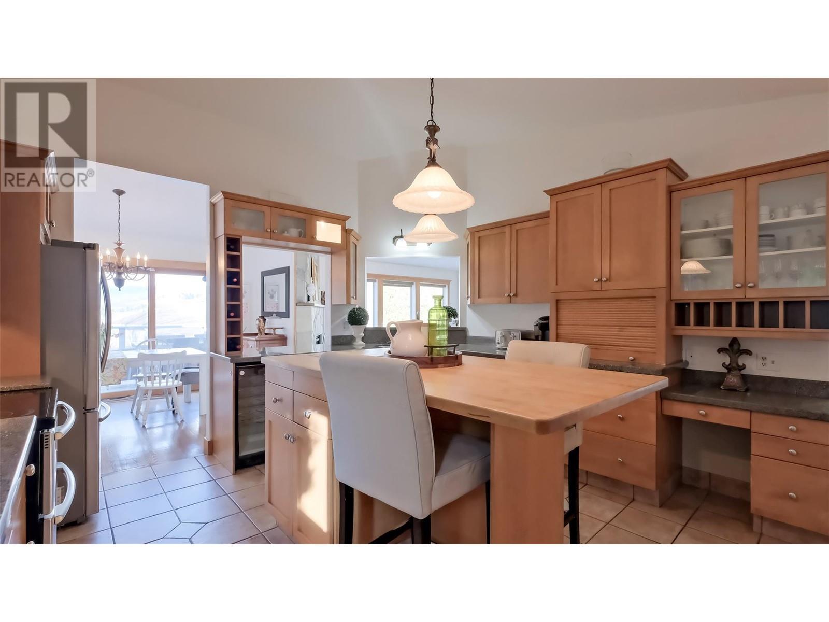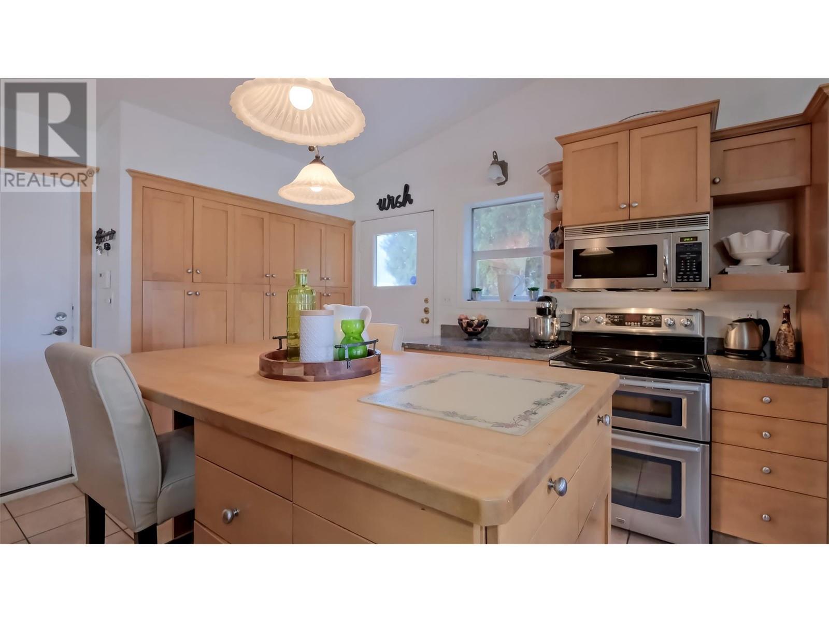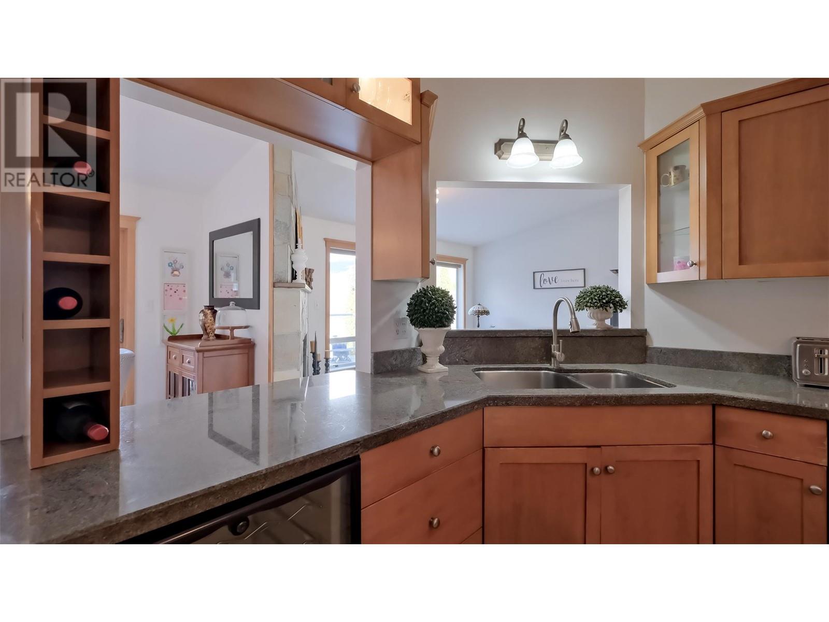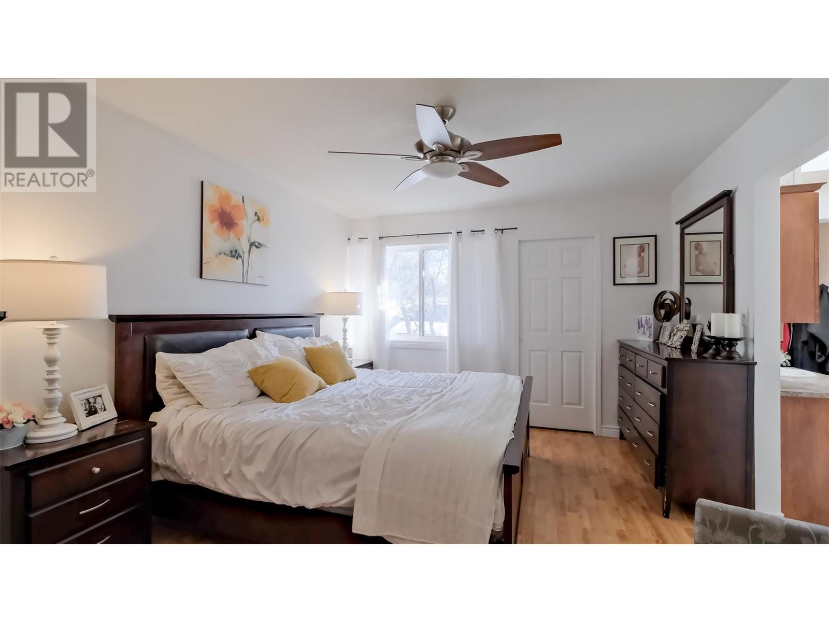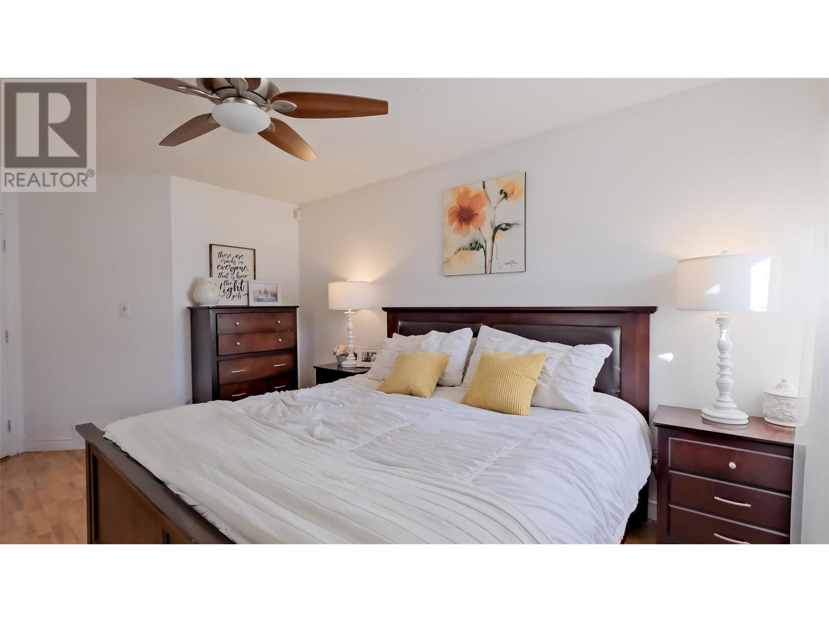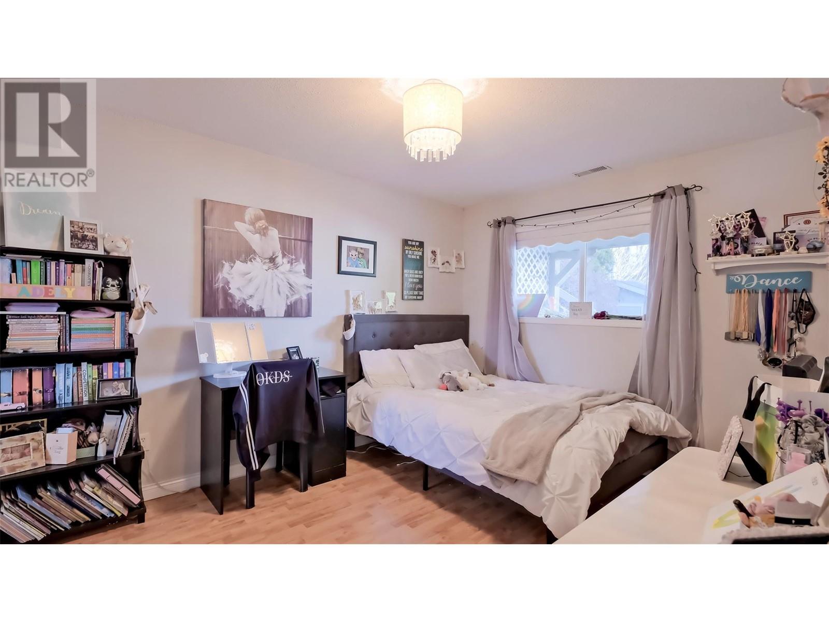This well-maintained, family-sized home with a pool is located in one of Penticton’s most desirable neighborhoods. Tucked away on a quiet street, it offers a peaceful setting while remaining just minutes from top-rated schools and essential amenities. The established community is known for its safety, charm, and mature surroundings. The exterior features a thoughtfully designed facade and a spacious driveway with ample parking and a double car garage. Inside, the main floor is bright, open, and functional, offering a seamless layout for everyday living. The kitchen stands out with generous storage, granite countertops, and timeless wood finishes. The living and dining areas provide plenty of room for both family life and entertaining, centered around a beautiful natural stone gas fireplace. Step outside to a 350 sq. ft. deck with an ideal exposure, perfect for relaxing or hosting guests. The main floor includes three well-sized bedrooms and a sunlit den, with the primary suite offering all the expected comforts. The bright daylight basement features two additional bedrooms, a spacious 400 sq. ft. family room, a 4-piece bathroom, and ample storage. It also provides direct access to the fully fenced backyard, complete with a full-size pool with a new liner. All measurements approximate, Buyer(s) to verify if important. Click on the PLAY BUTTON above for a 3D interactive photo floor plan (id:47466)
