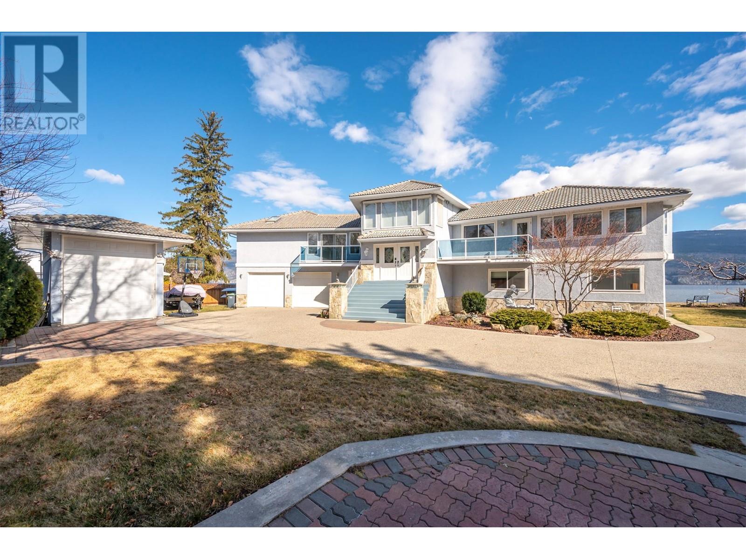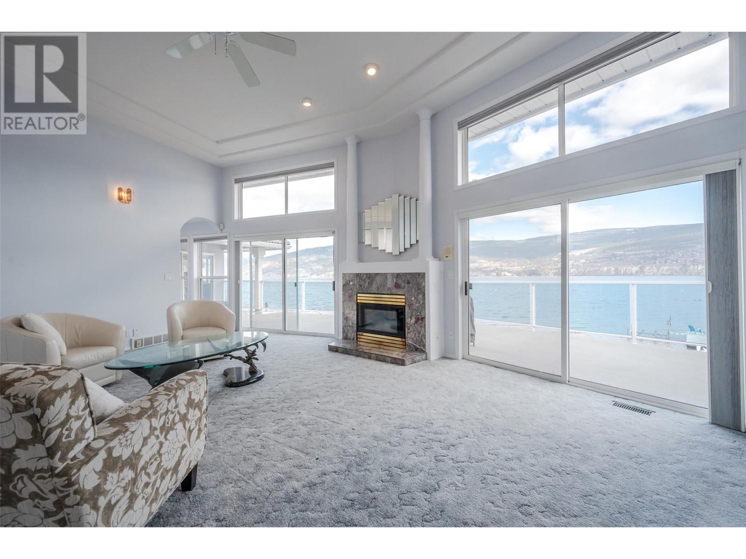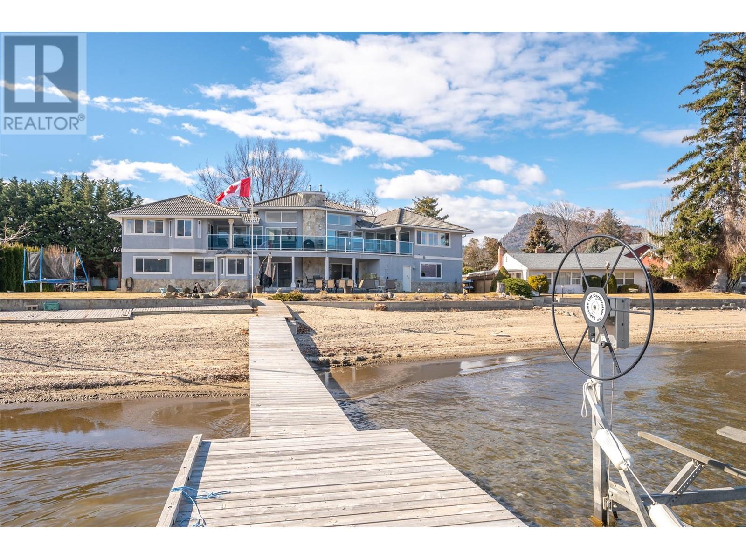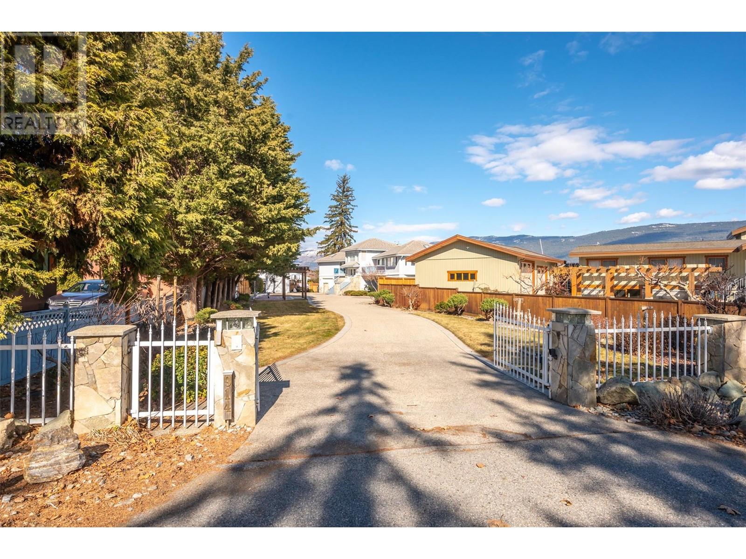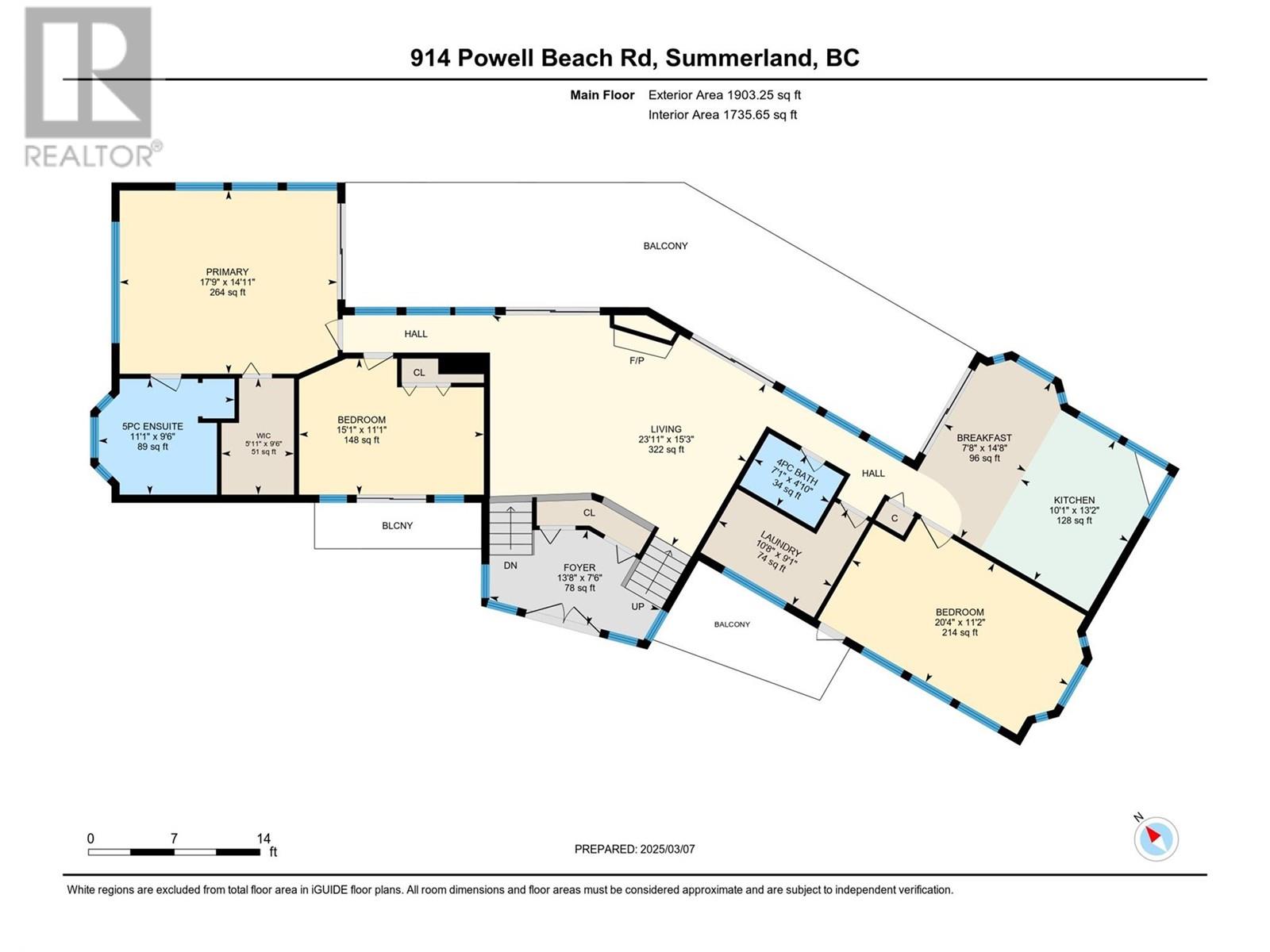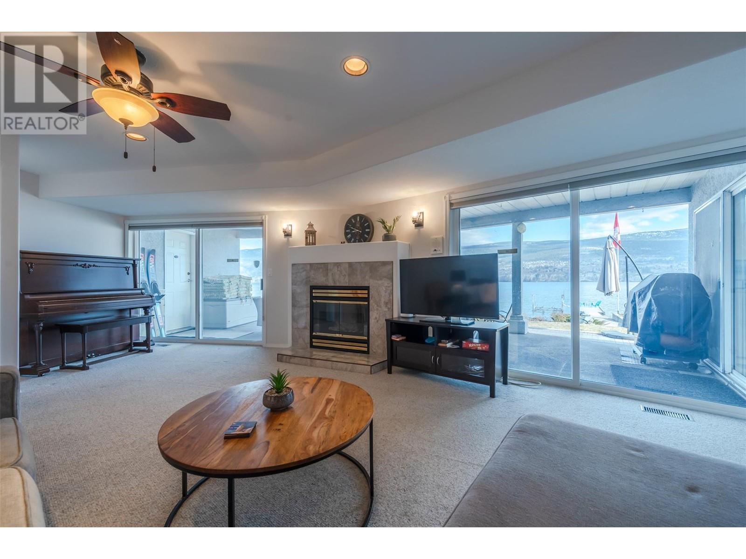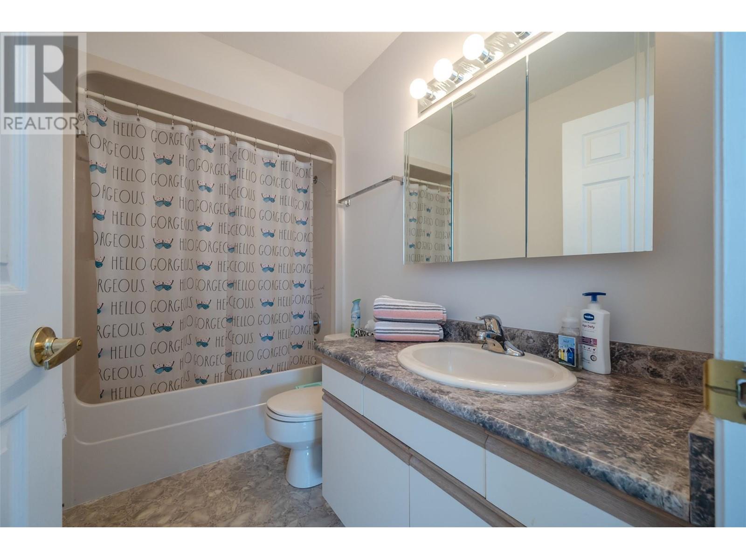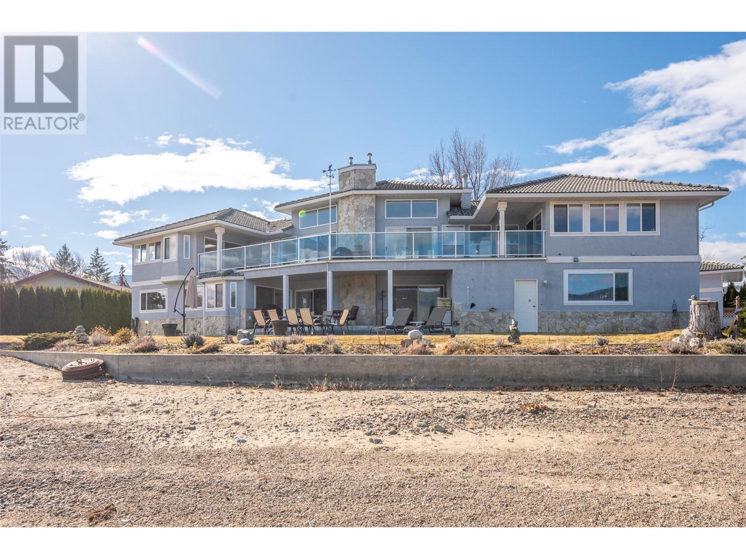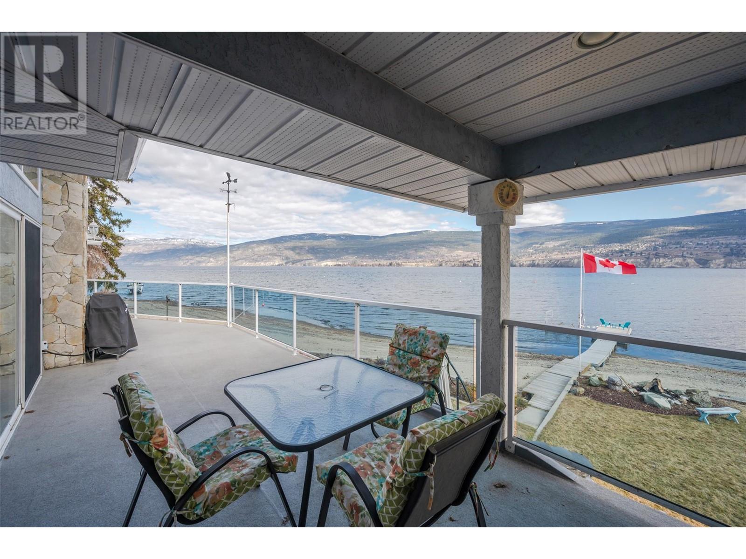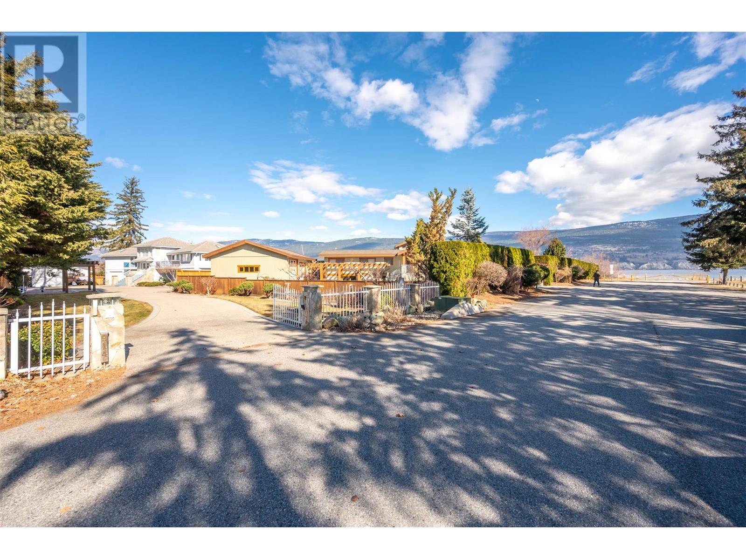This stunning waterfront retreat offers approx. 128 ft of sandy shoreline, a 70-ft boat dock with a manual lift, and two RV pads with ample parking, making it perfect for boating and outdoor enthusiasts. Nestled on a gated and fully landscaped 0.50-acre lot, the property features a detached garage ideal for boat storage, a double attached garage while still maintaining seclusion and privacy. With 6 bedrooms, 5 baths, and 3,247 sq. ft. of well-designed living space, this home is built for comfort and functionality. The spacious upstairs kitchen is equipped with a gas cooktop, built-in oven, and microwave, while a second kitchen (not a legal suite) in the lower level provides flexible options for families of any size, or perhaps a top notch short term rental to create a significant additional income stream. Thoughtful details include 2 furnaces, 2 hot water heaters, 2 gas fireplaces, and laundry on each floor. The primary ensuite boasts a luxurious jetted soaker tub, and the home offers incredible indoor-outdoor flow with a large covered patio, an expansive deck, and a 3pc bath with exterior access. Enjoy year-round relaxation watching the peaceful shores of Okanagan Lake, all while being just steps from Powell Beach & Park. This rare lakeside property is the perfect blend of luxury, convenience, and recreation! Contact the listing agent for details! (id:47466)

