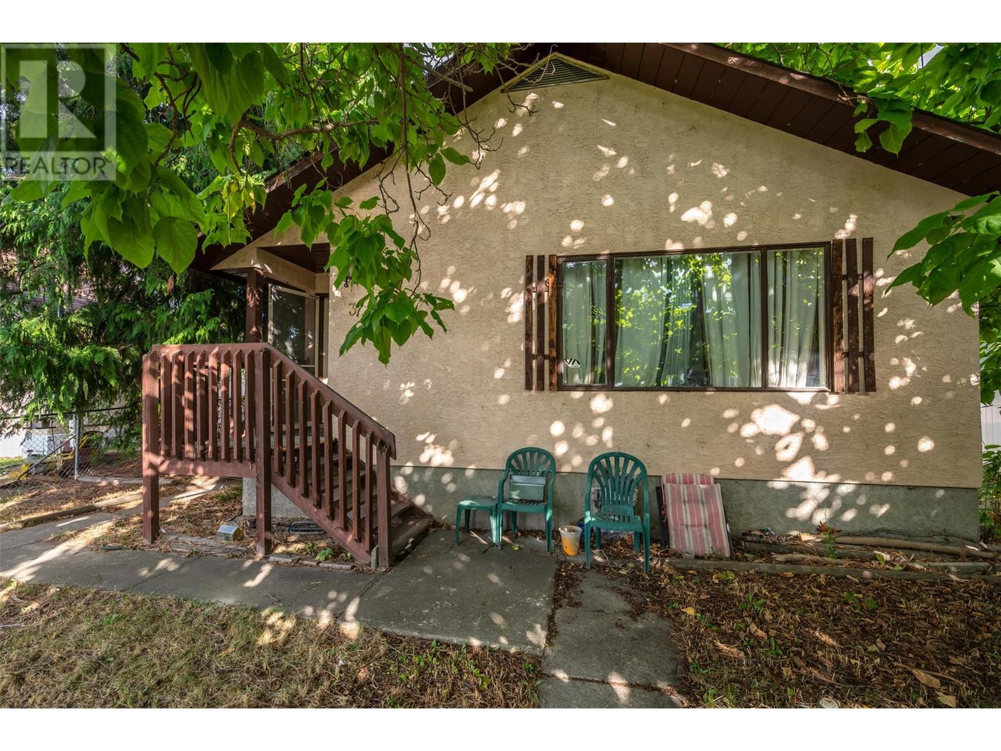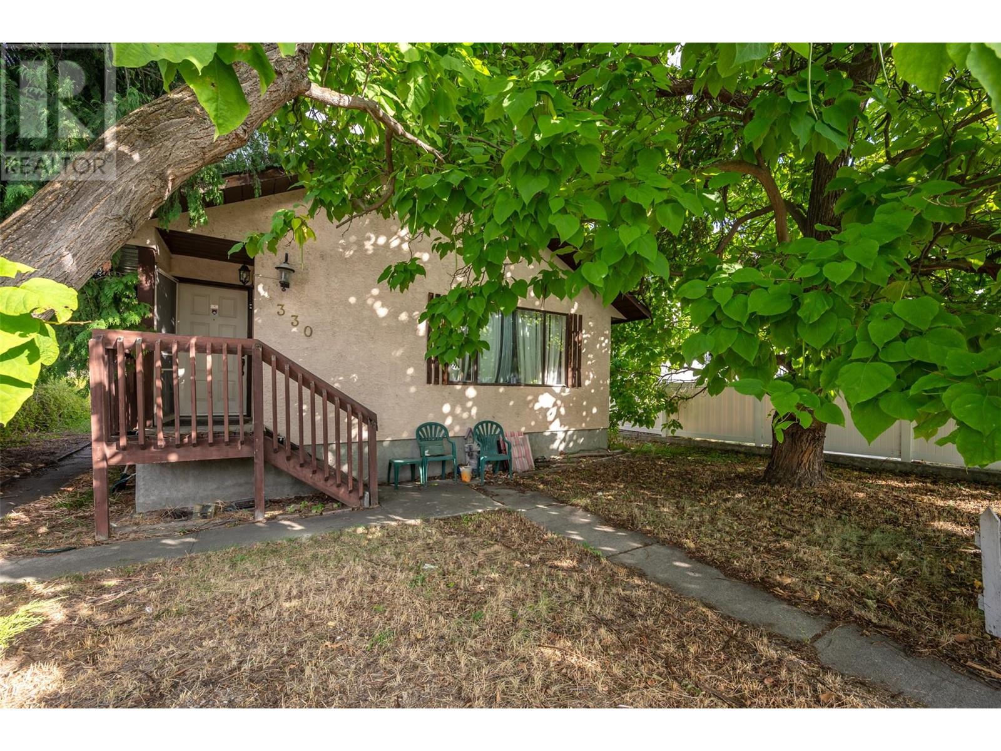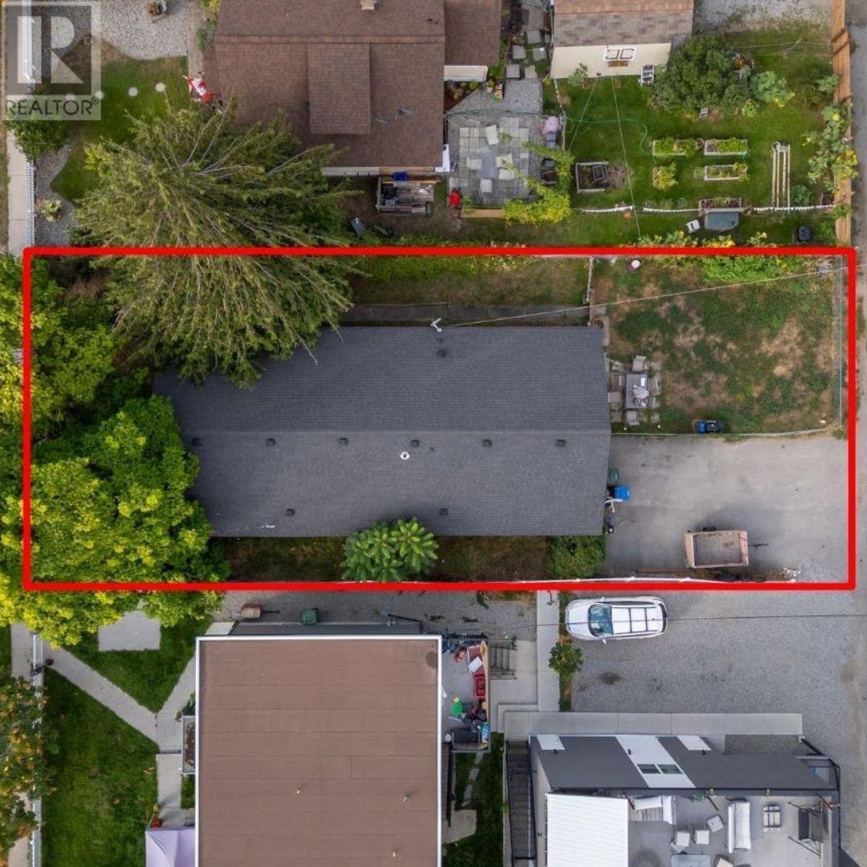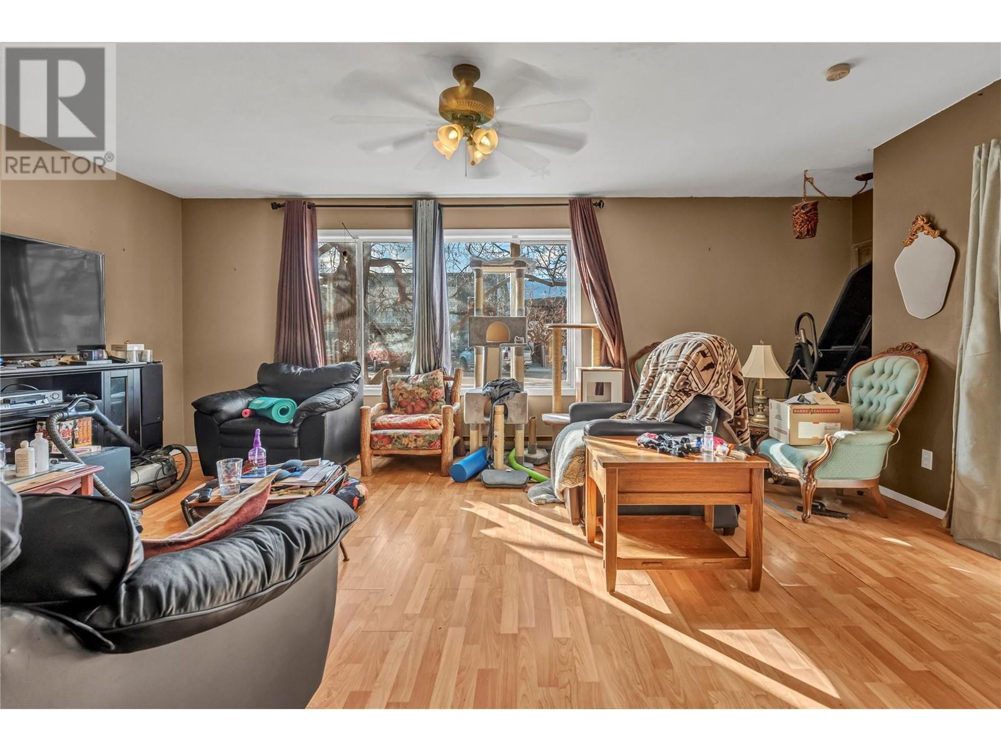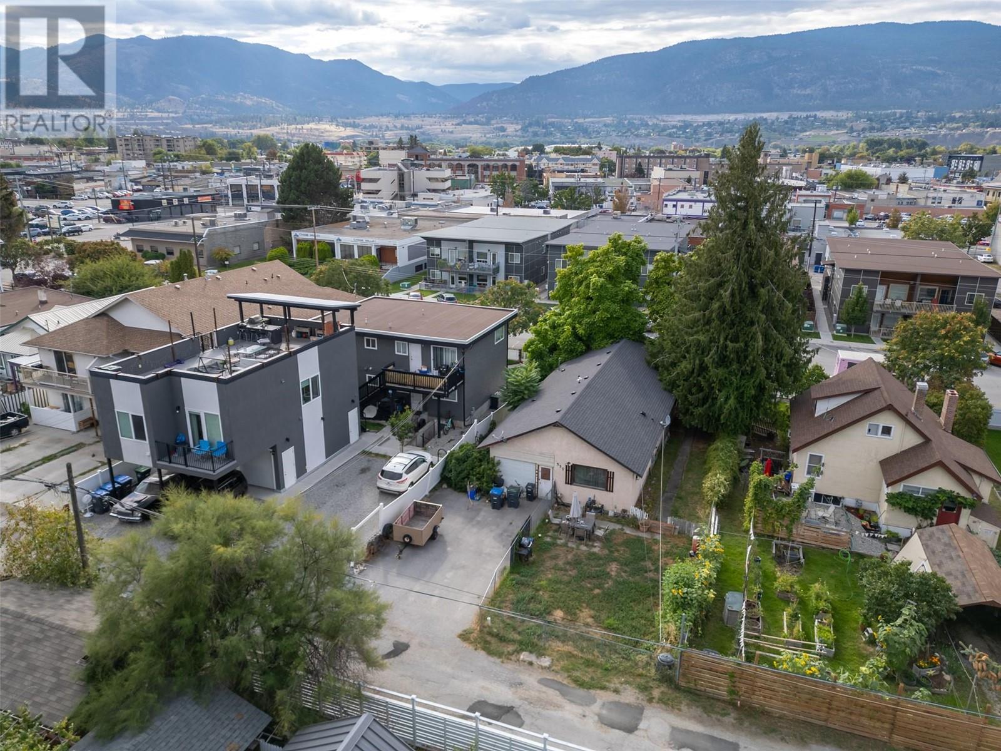Discover an exceptional opportunity to invest in a strategically located R4-S zoned lot in the heart of downtown Penticton. This prime parcel of land is just a few short blocks from Okanagan Beach, making it an ideal site for residential development. With approved plans for two duplexes, this property is perfectly positioned to capitalize on the vibrant lifestyle and amenities that Penticton has to offer. The R4-S zoning allows for the construction of four dwellings with plans in place already for two duplexes, offering a unique opportunity to create modern, multi-family residences that cater to the growing demand for housing in this desirable area. The plans are designed to maximize the use of space while providing comfortable living environments that align with the community's need for density. This lot not only presents a chance to develop residential units but also to tap into the thriving rental market in Penticton. With its prime location and proximity to key attractions, the potential for high rental yields is significant, making this an attractive investment for developers and investors alike. Situated in the bustling downtown area, this lot is surrounded by a variety of breweries, boutique shops, and restaurants, providing a lively atmosphere and convenience for everyday living. A short distance from some of the region's finest wineries, residents will have easy access to local wine tours and tastings, enhancing the appeal of this location. Contact the listing rep (id:47466)
