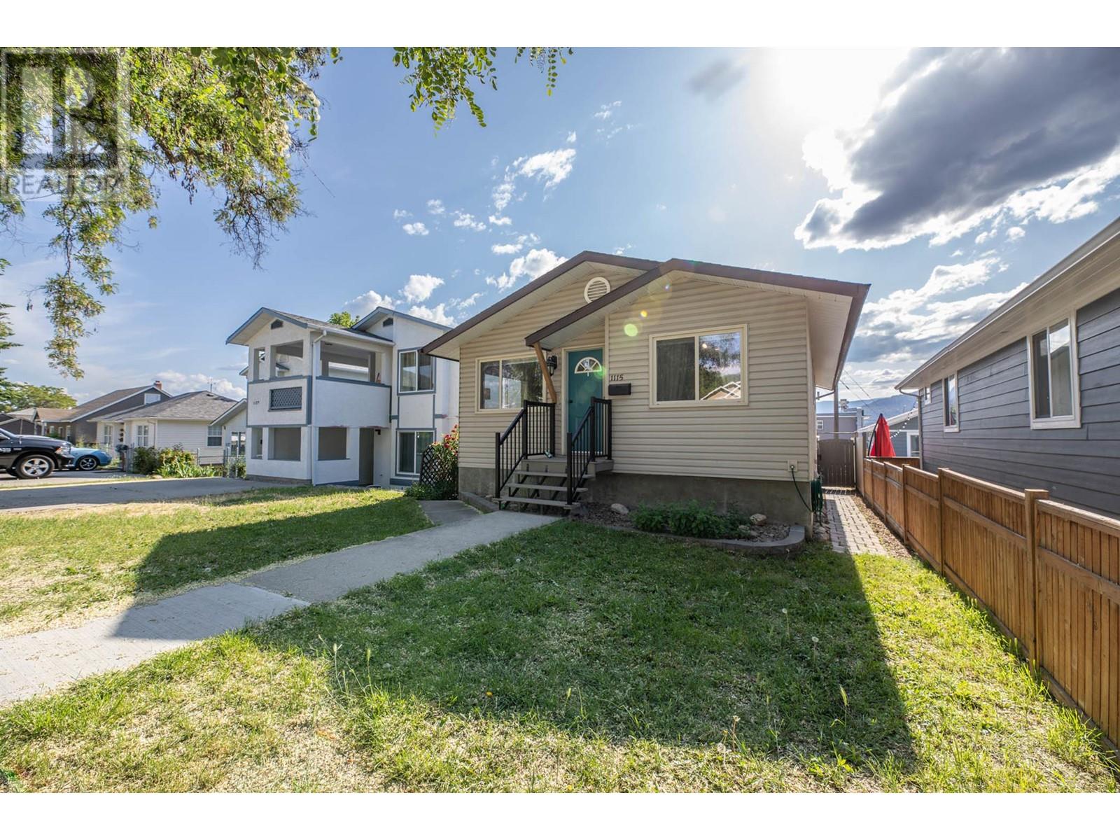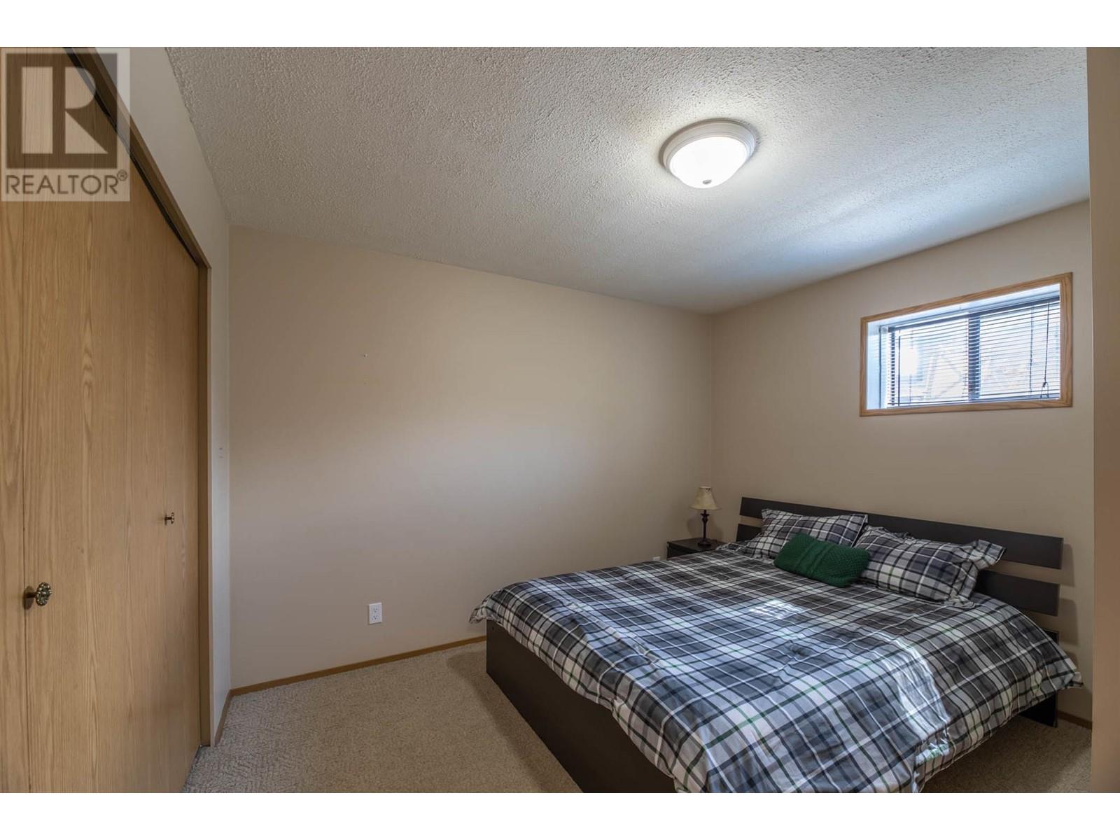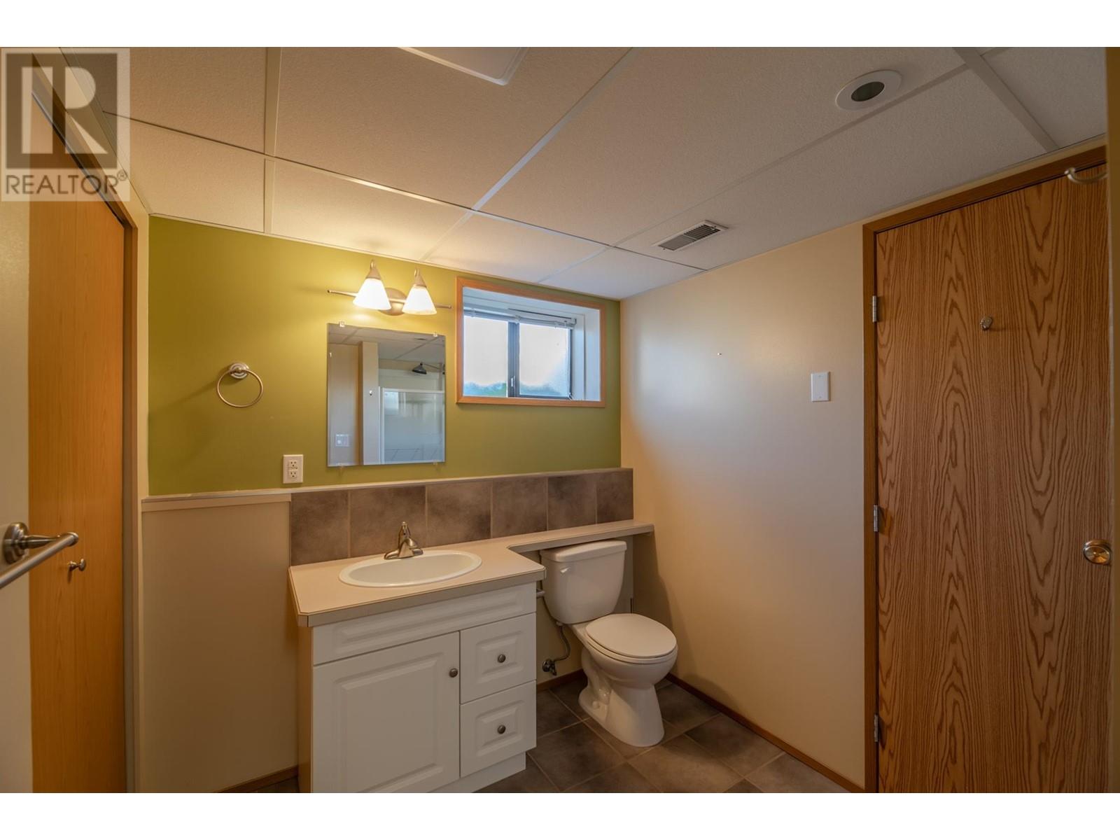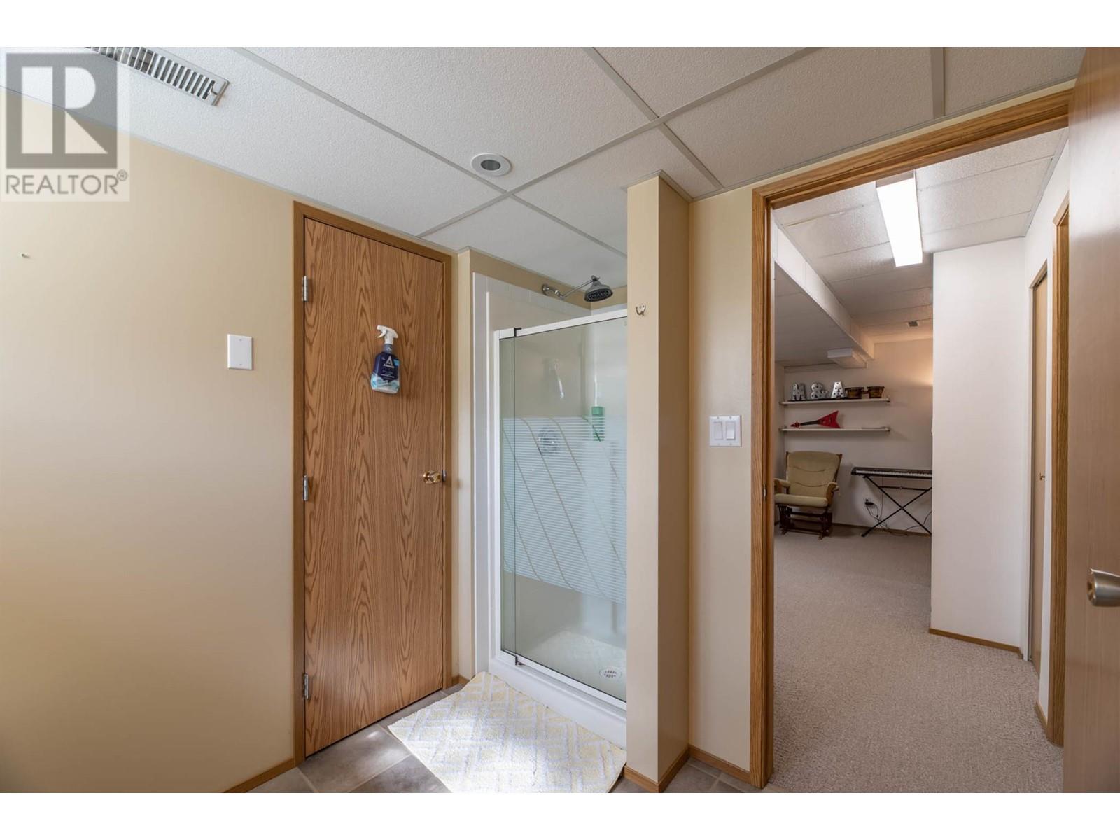Get ready to fall in love with this charming 3-bedroom, 2-full-bathroom gem nestled in a friendly and convenient neighborhood, surrounded by beautifully well-cared-for homes! Offering 1900 sqft, this bright and inviting home boasts numerous updates, including updated plumbing, new flooring throughout the upper level, a modern kitchen featuring stainless steel appliances, and a new roof in 2021! Step inside to discover a fantastic main floor that includes your primary bedroom, a second bedroom, a lovely 4-piece bath, convenient laundry, and delightful living and dining spaces. But that's not all! The lower level offers so much potential—featuring an extra bedroom, a spacious media room, versatile gym/office area, 3-piece bathroom, and a handy workshop! Plus, the extra side door access opens up exciting possibilities for an additional suite downstairs. And let's not forget the west-facing backyard that promises sunny afternoons well into the evenings, perfect for enjoying those magical summer days in beautiful Penticton. Conveniently tucked near IGA and the highly-rated 5-star Vietnamese restaurant, this home offers a truly enjoyable living experience. Don't miss the chance to see this amazing property! This is a must-see for serious shoppers! (id:47466)










































