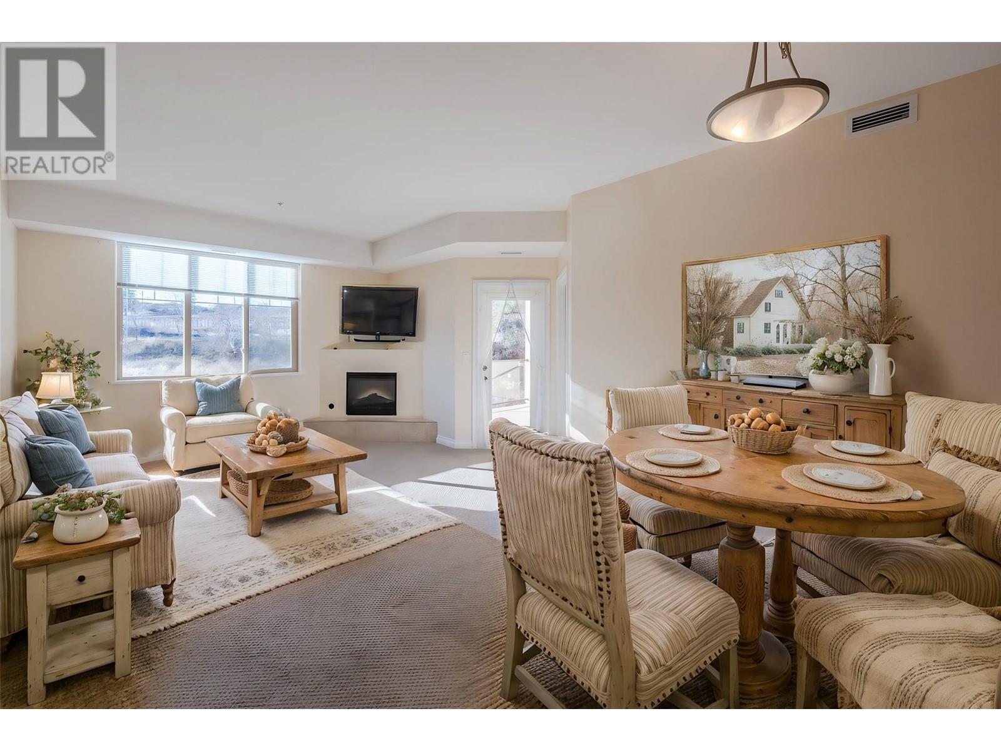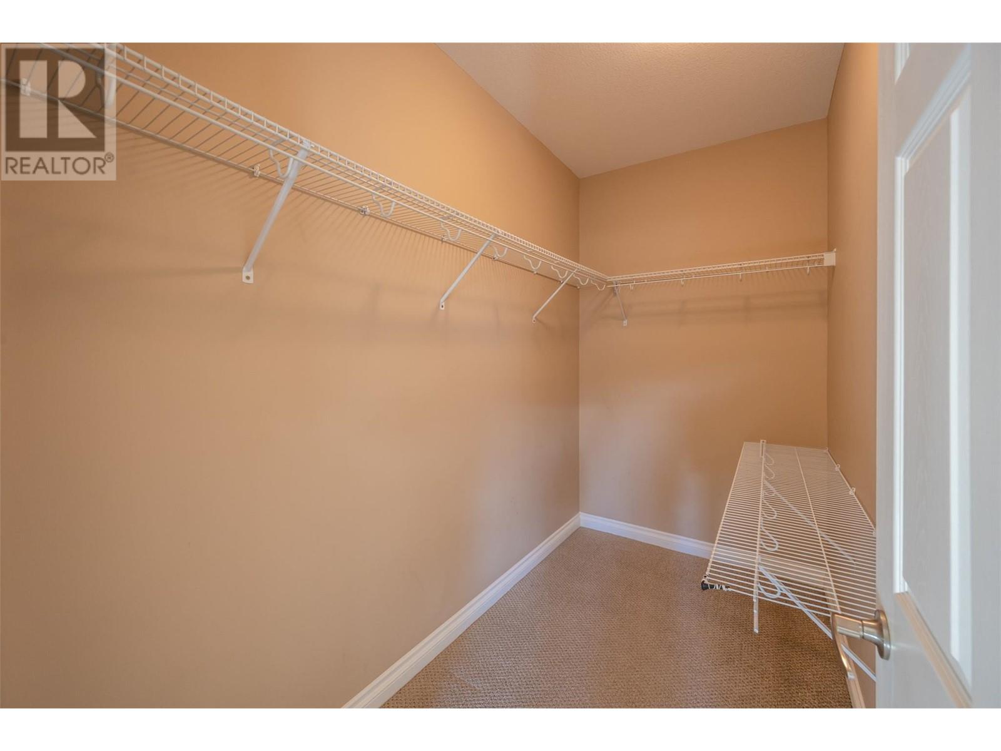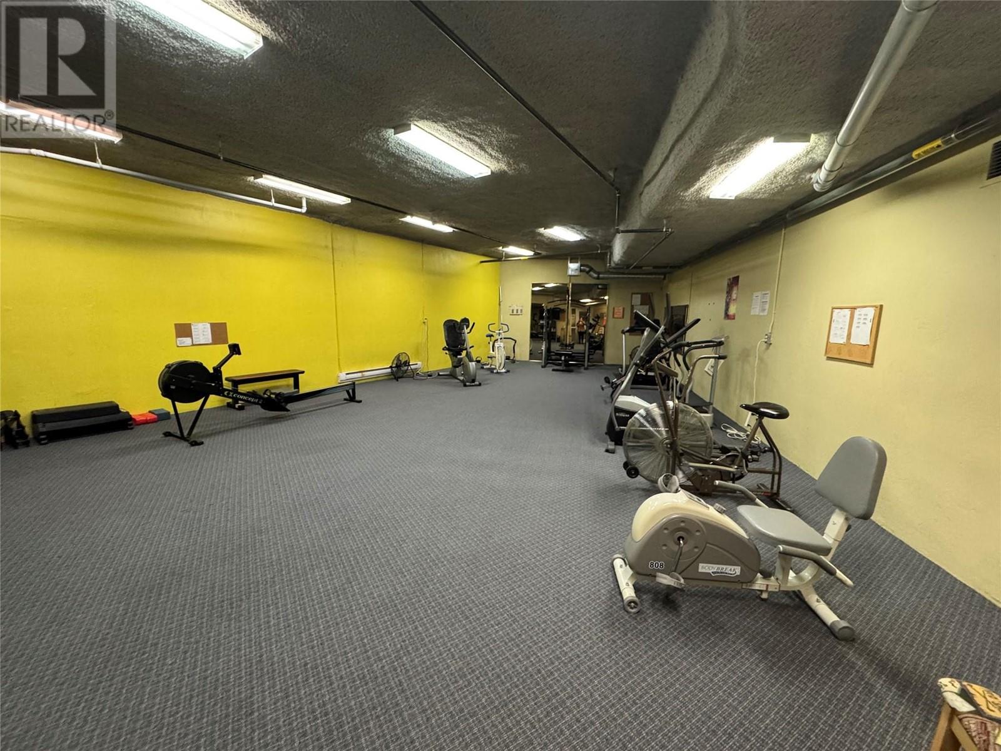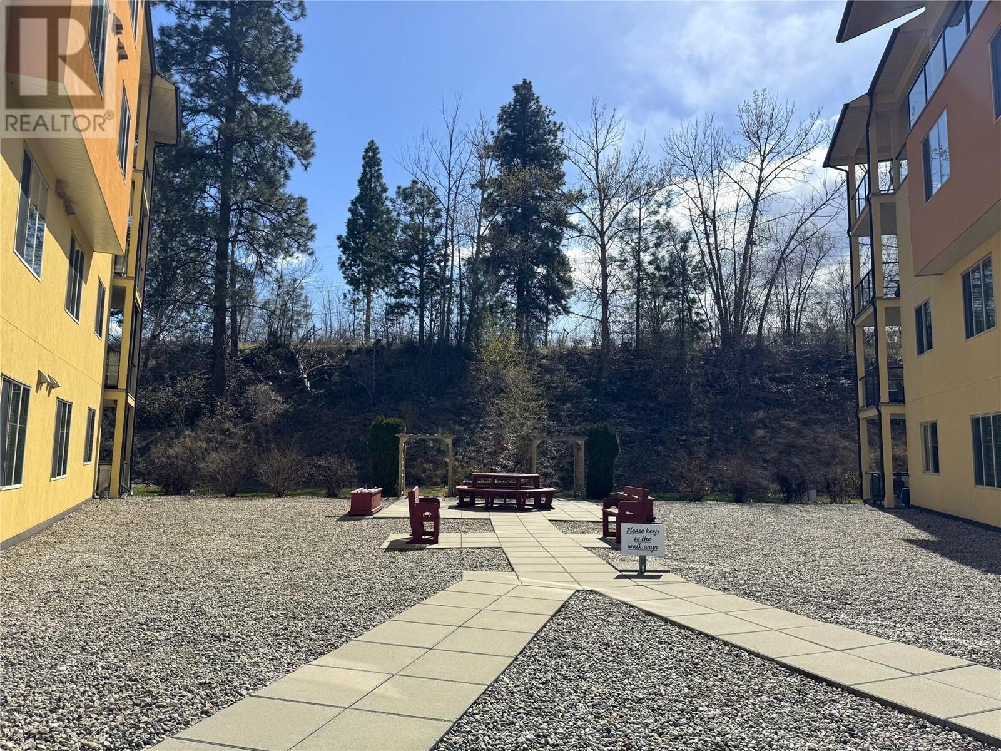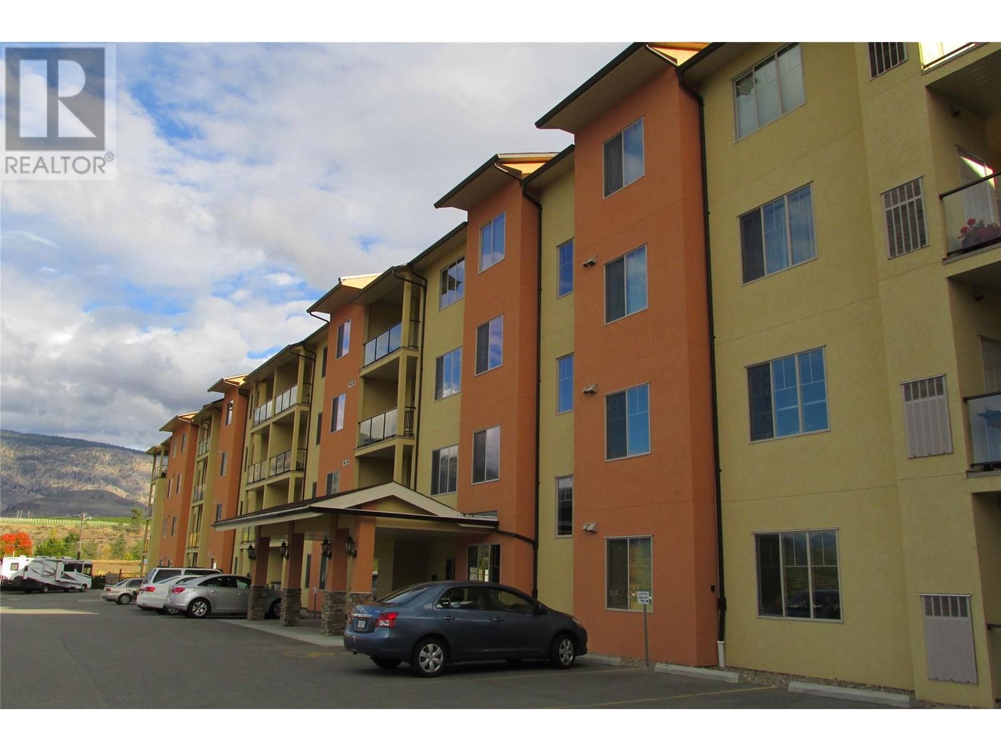This bright, south-facing condo features an open floor plan with plenty of windows and natural light throughout. A cozy gas fireplace highlights the spacious living room, offering the ideal space to unwind. Adjacent is the private south facing covered deck with beautiful views of the vineyard and mountains; Perfect for relaxing or entertaining. The spacious kitchen boasts ample cupboard and counter space, a large kitchen island with extra storage, and all stainless steel appliances. The condo has a large master bedroom with a walk-in closet and a full 3-piece ensuite bathroom, complete with a walk-in shower. Additional features include a new heat pump, second full 4 piece bathroom with a cheater door to the second bedroom; Great for guests! Also, a large laundry room with plenty of storage, secure underground parking and affordable monthly fees/utilities. This pet and rental friendly complex has no age restrictions and is perfect for you or a rental property! Casa Rio also offers amenities including 2 workshops, an indoor golf driving range, gym, games room and a library. Centrally located, you're just minutes walk from the hike/bike path, rec center, river, and downtown Oliver. Underground parking and 1 storage unit included. Affordable monthly fee and quick possession available! **Some Pictures are virtually staged** (id:47466)
