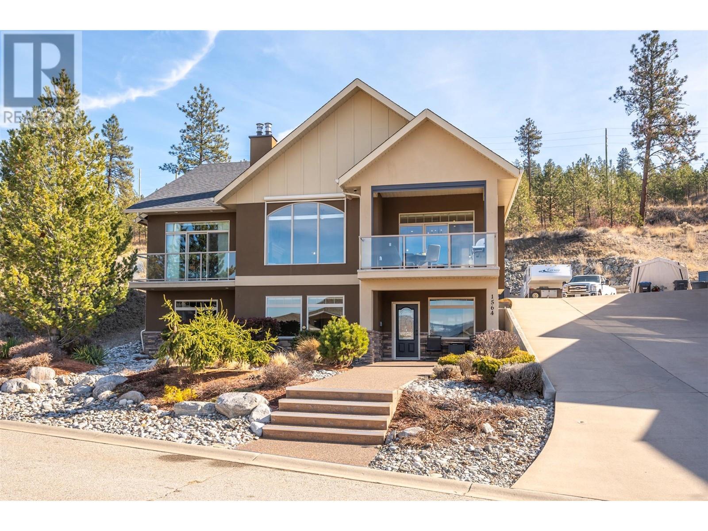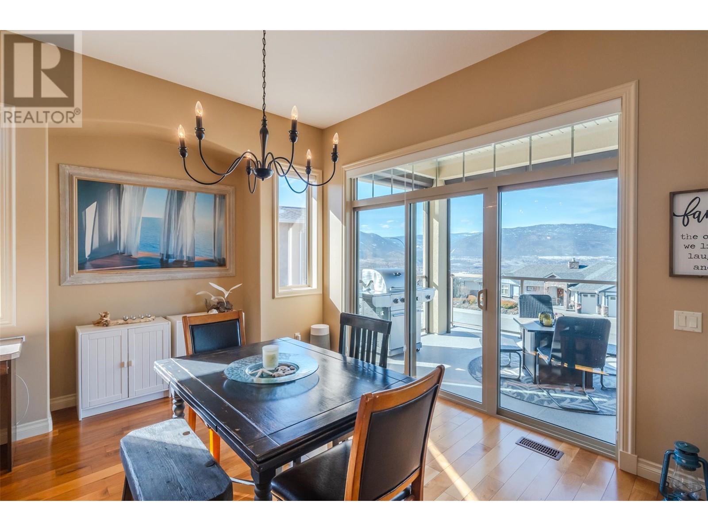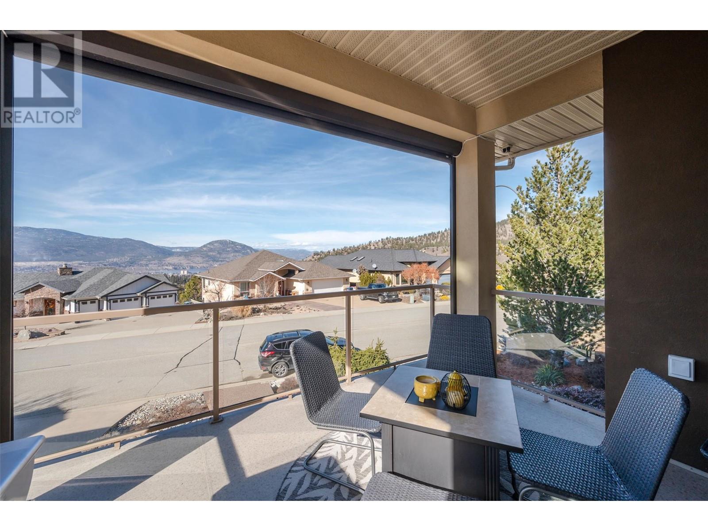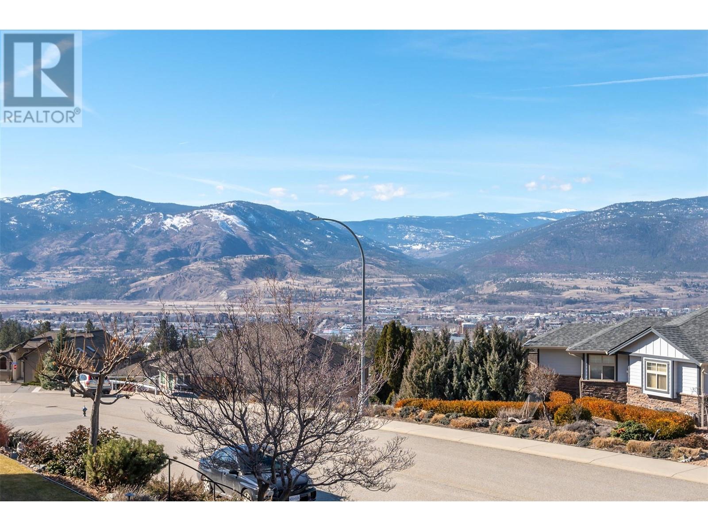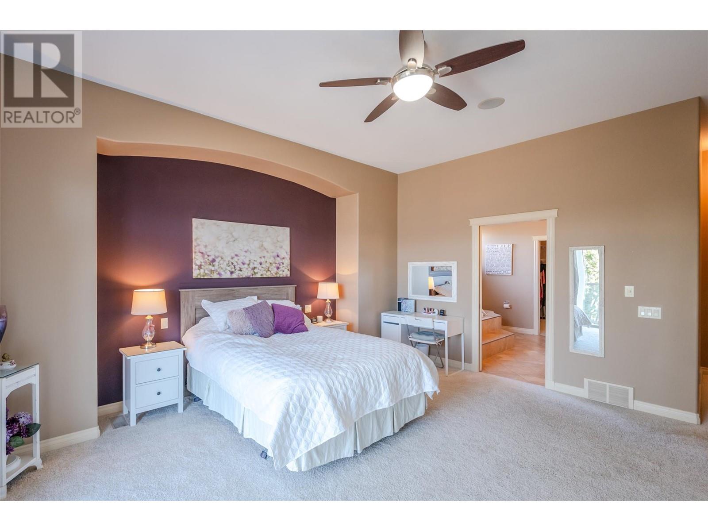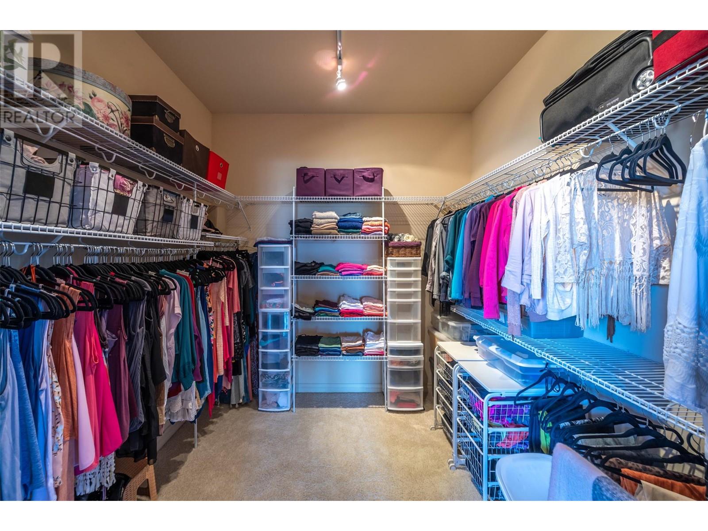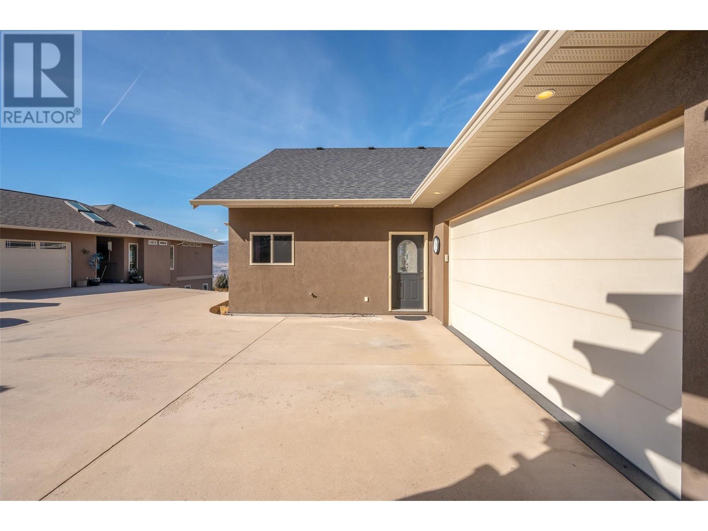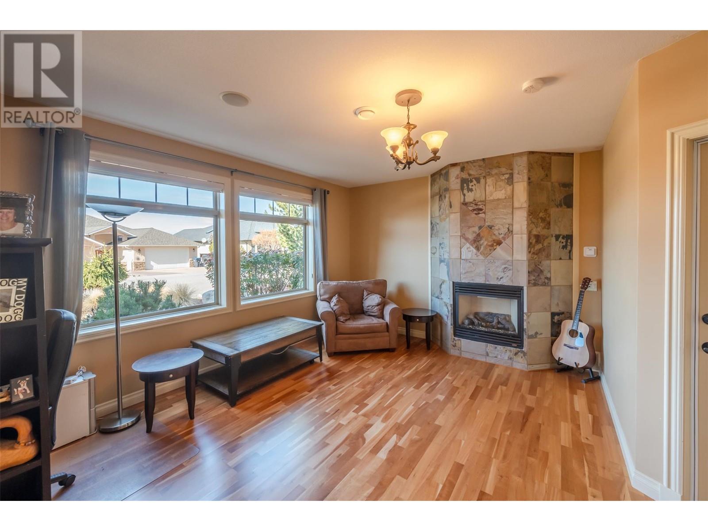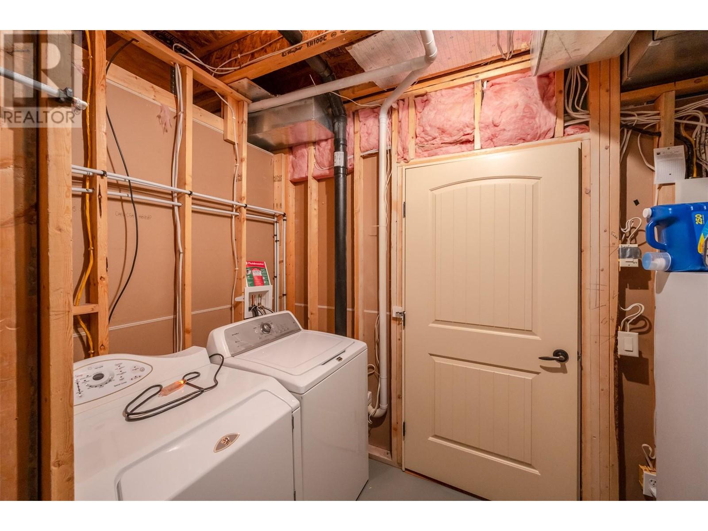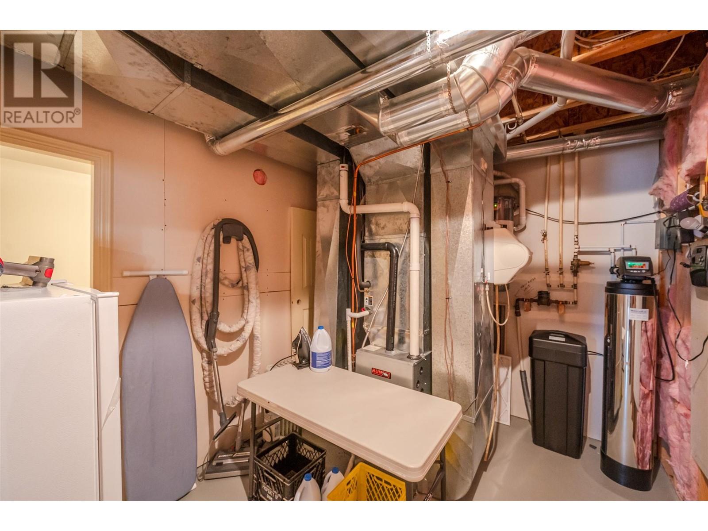Welcome to this exquisite executive home, featuring a full daylight walkout suite with two bedrooms, a private entrance, and breathtaking lake and mountain views. Nestled on prestigious Holden Road, this residence offers a seamless blend of sophistication and functionality. The main level captivates with soaring 10ft ceilings, an expansive open-concept living, dining, and kitchen area bathed in natural light. Designed for effortless entertaining, this space extends onto a covered deck—perfect for al fresco dining and embracing the Okanagan lifestyle. The chef’s kitchen is a masterpiece, boasting ample cabinetry, a bar sink, and premium stainless-steel appliances. Retreat to the luxurious primary suite, complete with a spa-inspired 5-piece ensuite, soaker tub, and stunning walk-in closet. Continuing the main floor is a large guest bedroom, 4-piece bath, and full laundry room connecting to the oversized two-car garage. Outside, a private stamped-concrete patio with a custom-made pergola and hot tub creates a serene private oasis. The lower level offers an executive two-bedroom suite with a gas fireplace, full-size kitchen, pantry, and separate laundry—ideal for extended family or premium rental income. Special features include a 35-year premium shingle roof, hardwood floors, high-end HVAC system, water softener, central vac, electric blinds, and a large storage room. All while being steps from world-class hiking trails—this is the Okanagan dream home you’ve been waiting for! (id:47466)
