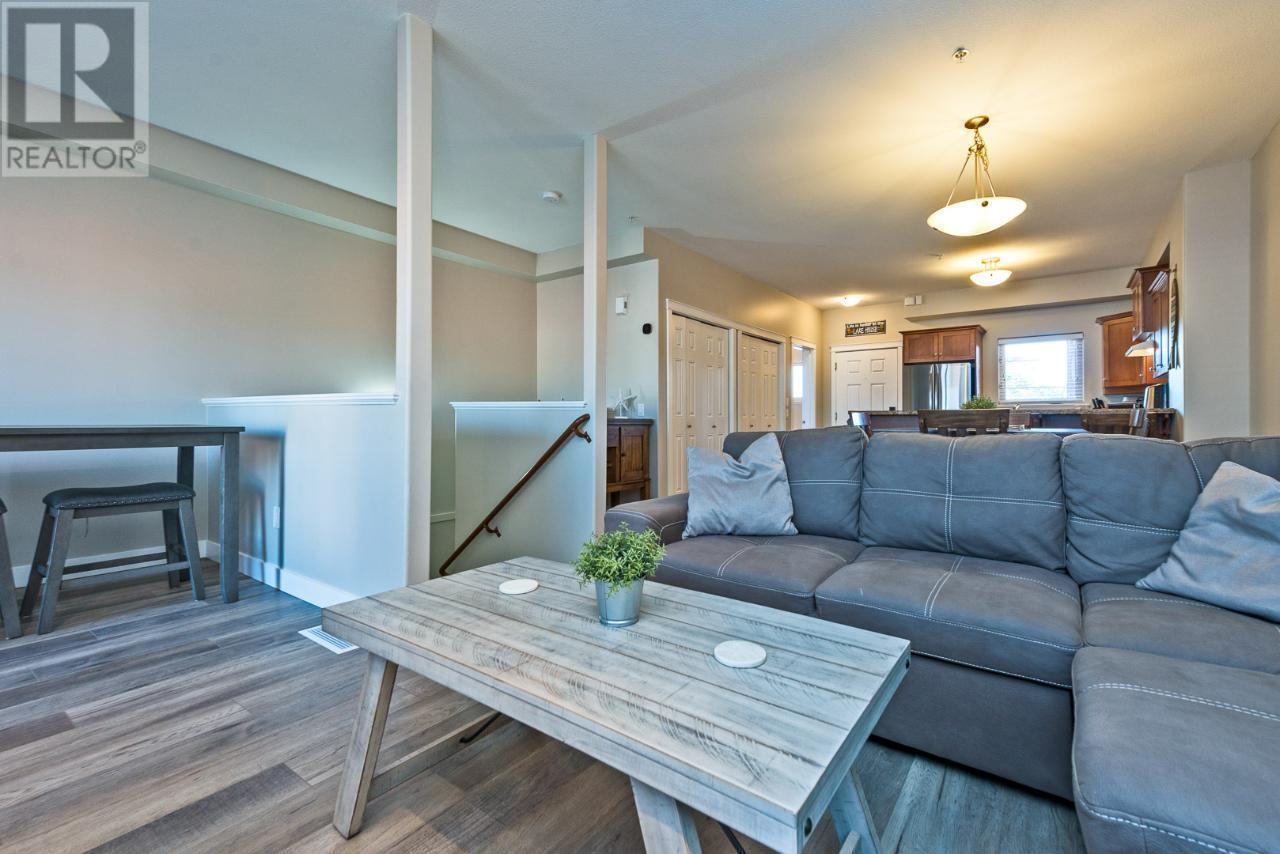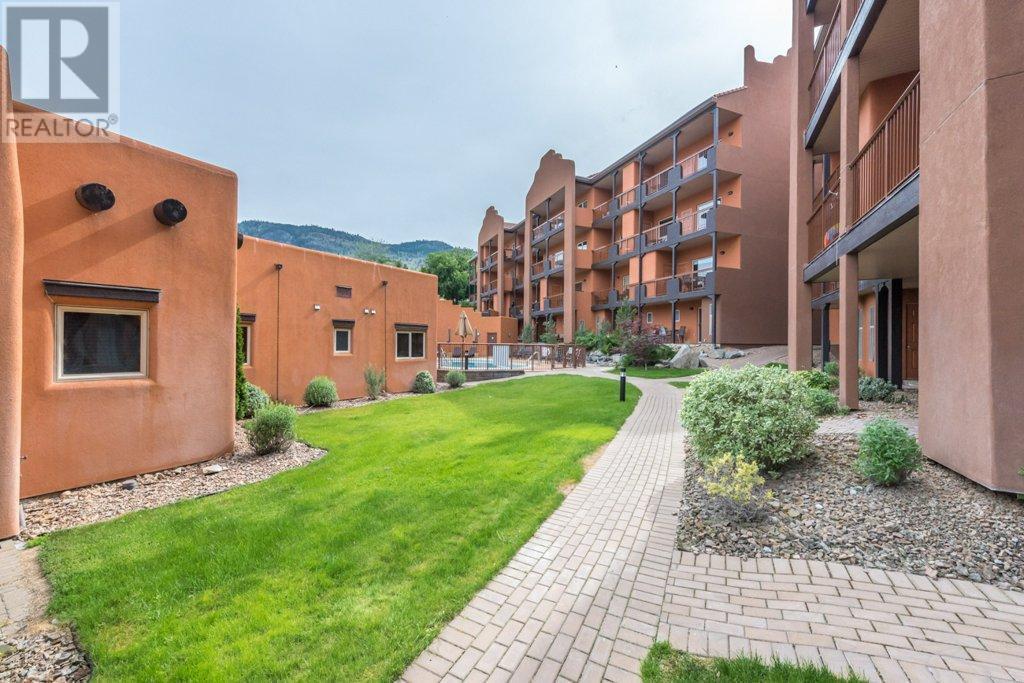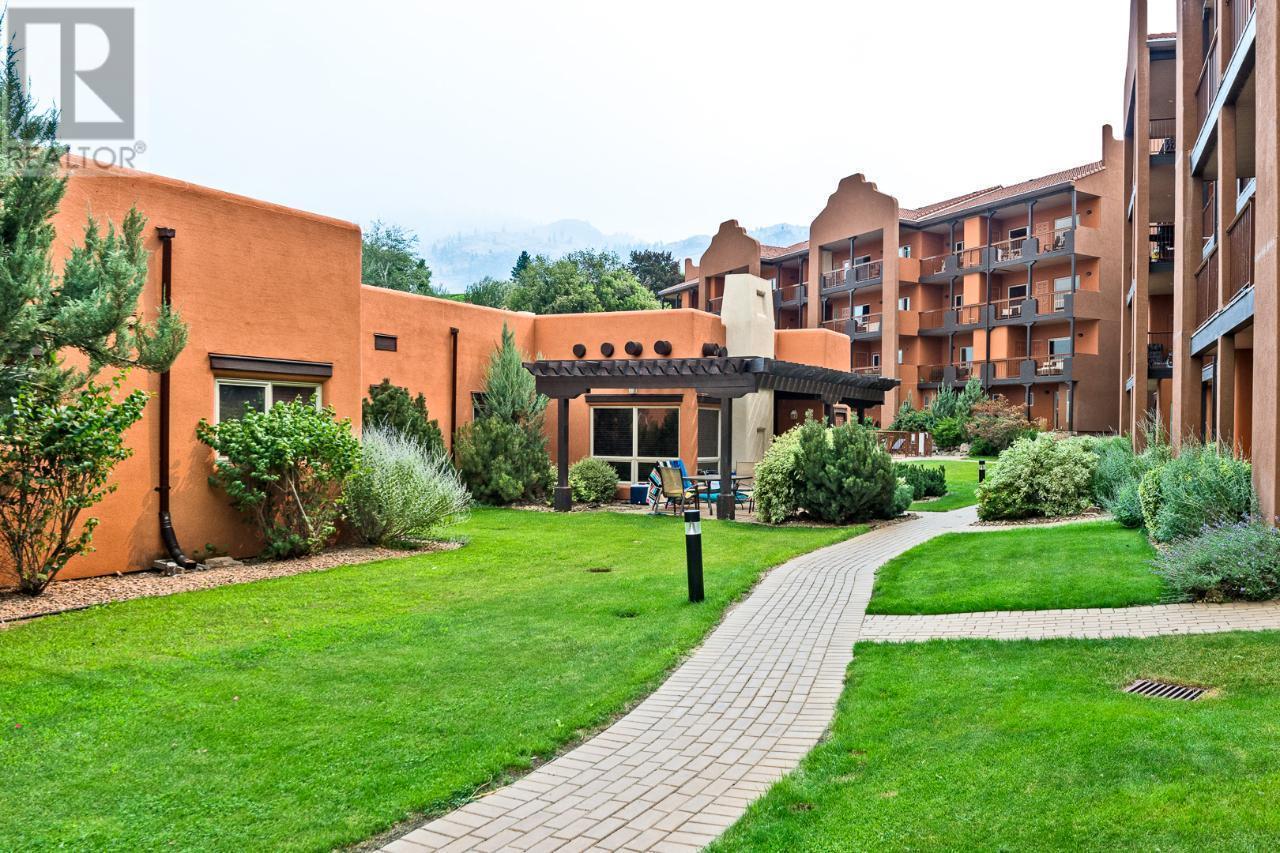This exceptional two-level townhouse ""Lakeshore Villas"" offers a rare opportunity with short-term rental potential, earning $350+ per night! One of the few units with a private dock, this property combines luxury, location, and income potential. Boasting a spacious 3-bedroom, 2.5-bathroom layout, the home features an open-concept design with a chef’s kitchen complete with granite countertops, a generous dining area, and a cozy living room perfect for entertaining or unwinding. The master suite is a private retreat, offering a 3-piece en-suite bathroom and a patio to enjoy tranquil views. The lower level provides two additional bedrooms and a 4-piece guest bathroom, making this home ideal for family stays or hosting guests. Step outside to the large deck, where you can soak in stunning lake views, or relax on the private patio off the master suite. Fully furnished and turn-key ready, this home is perfect as a permanent residence, a recreational getaway, or a high-earning rental property. Residents of the complex enjoy a wealth of amenities, including private waterfront access, a boat dock, pool, hot tub, and an exercise room. Ideally located just steps from Osoyoos Lake, close to the town’s shops, golf courses, and recreational activities, this townhouse is the ultimate blend of luxury and convenience. Whether you’re looking for a stylish getaway or an income-generating investment, this property checks all the boxes! (id:47466)



























