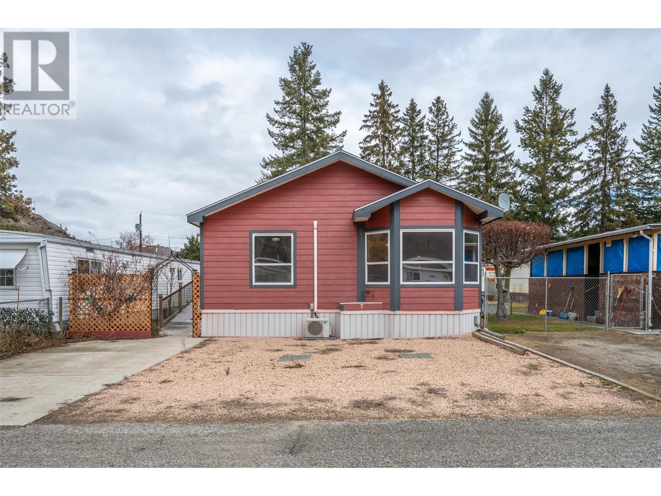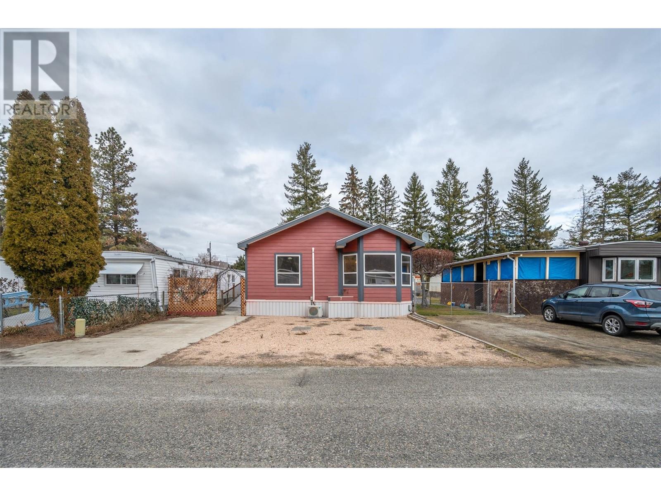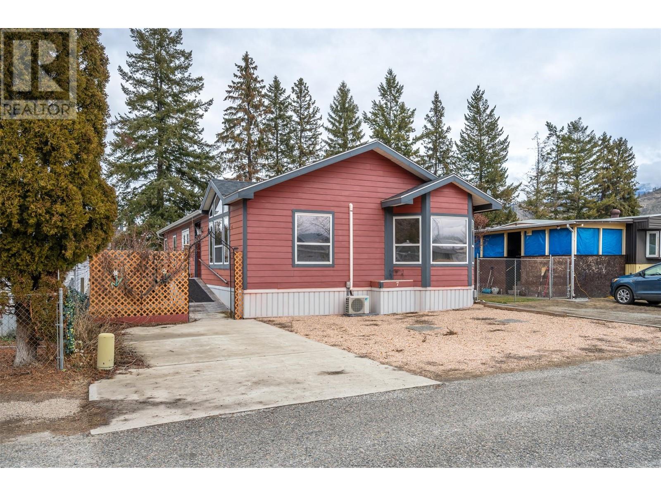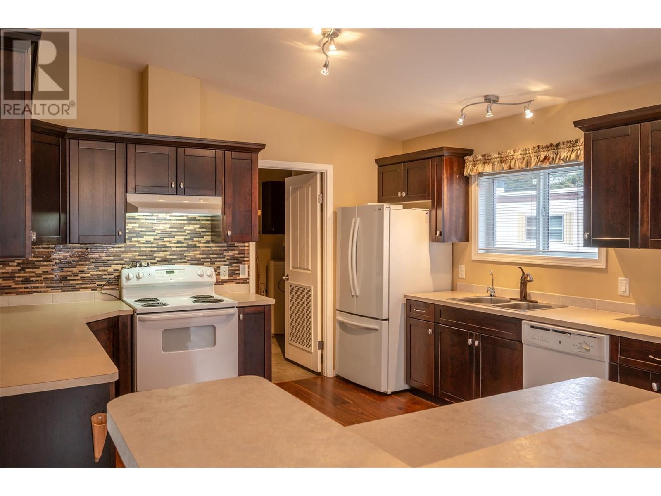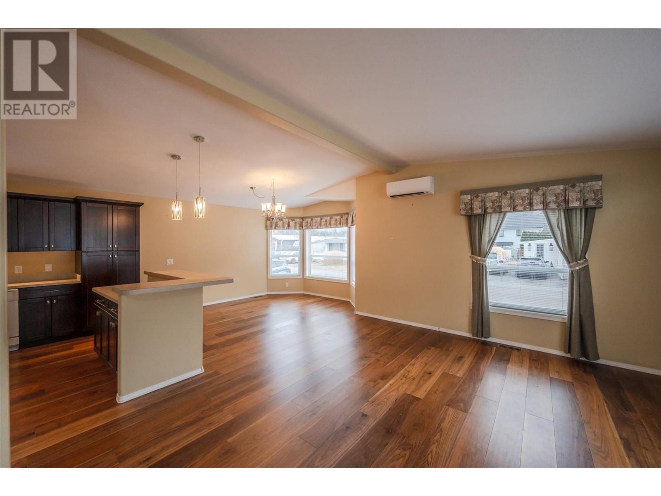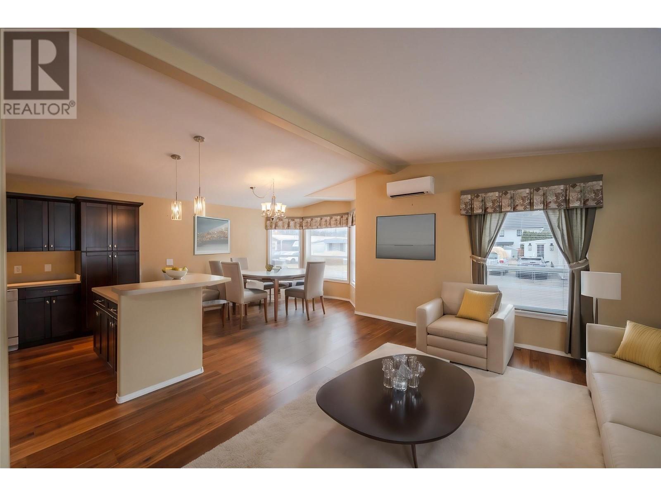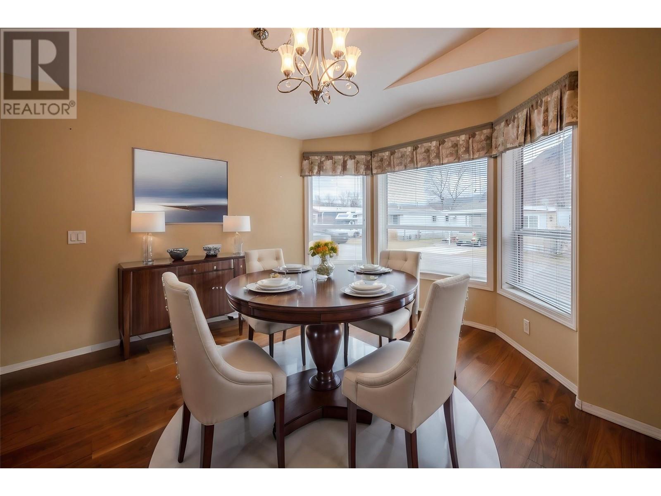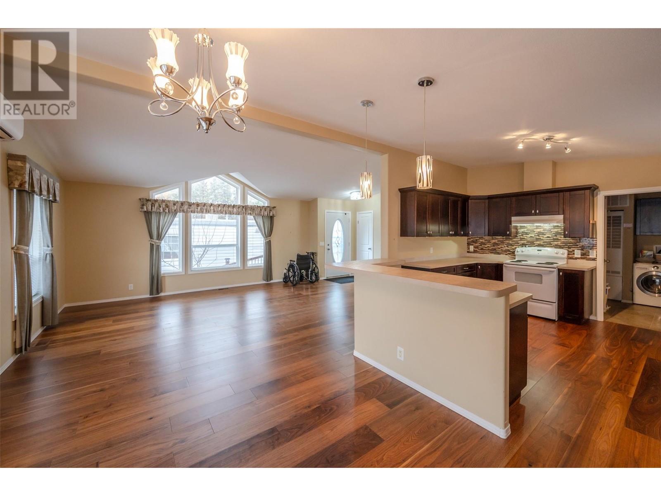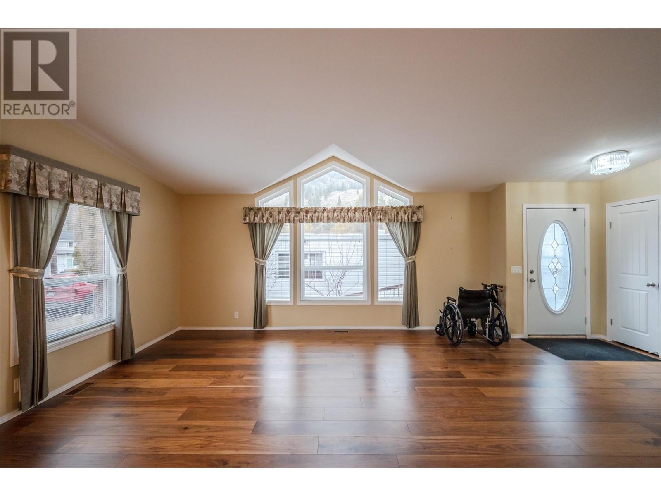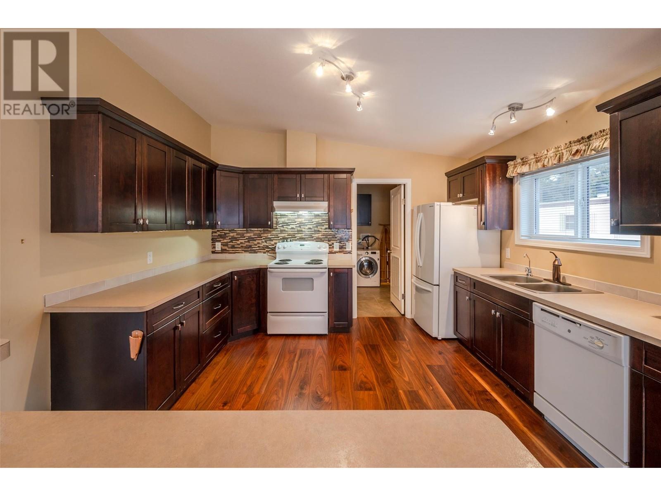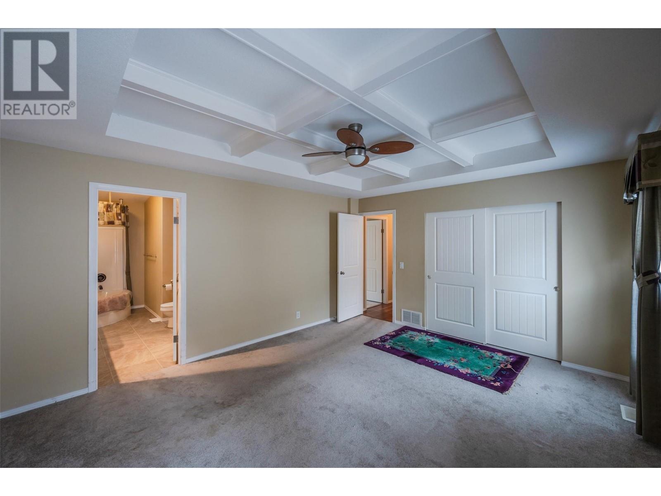Discover the perfect blend of comfort and convenience in this charming modular home, located in the sought-after Golden Arrow Mobile Home Park in OK Falls! Just minutes from the beach, wineries, and outdoor recreation, this 2009-built Modular home offers a rare opportunity to own a lovely home in this welcoming 55+ community. Inside, you’ll find a bright and airy open-concept layout, where the kitchen flows seamlessly into the living area, filled with natural light from large windows. With 2 bedrooms, a den, and 2 bathrooms, there’s plenty of space to relax and entertain. Designed for easy accessibility, this home features a wheelchair-friendly interior and a ramp leading to the entrance. The generous lot provides ample parking, with space for three vehicles in the front and a back gate allowing additional access to the yard. Two storage sheds offer extra room for all your needs. Golden Arrow Mobile Home Park is a quiet, well-maintained community with a pad rental of $570 per month, including water, sewer, garbage. Pet-friendly (with park approval) and owner-occupied, this park does not allow rentals. Quick possession is available—don’t miss your chance to call this wonderful home your own! Book your showing today. *Some photos virtually staged* (id:47466)
