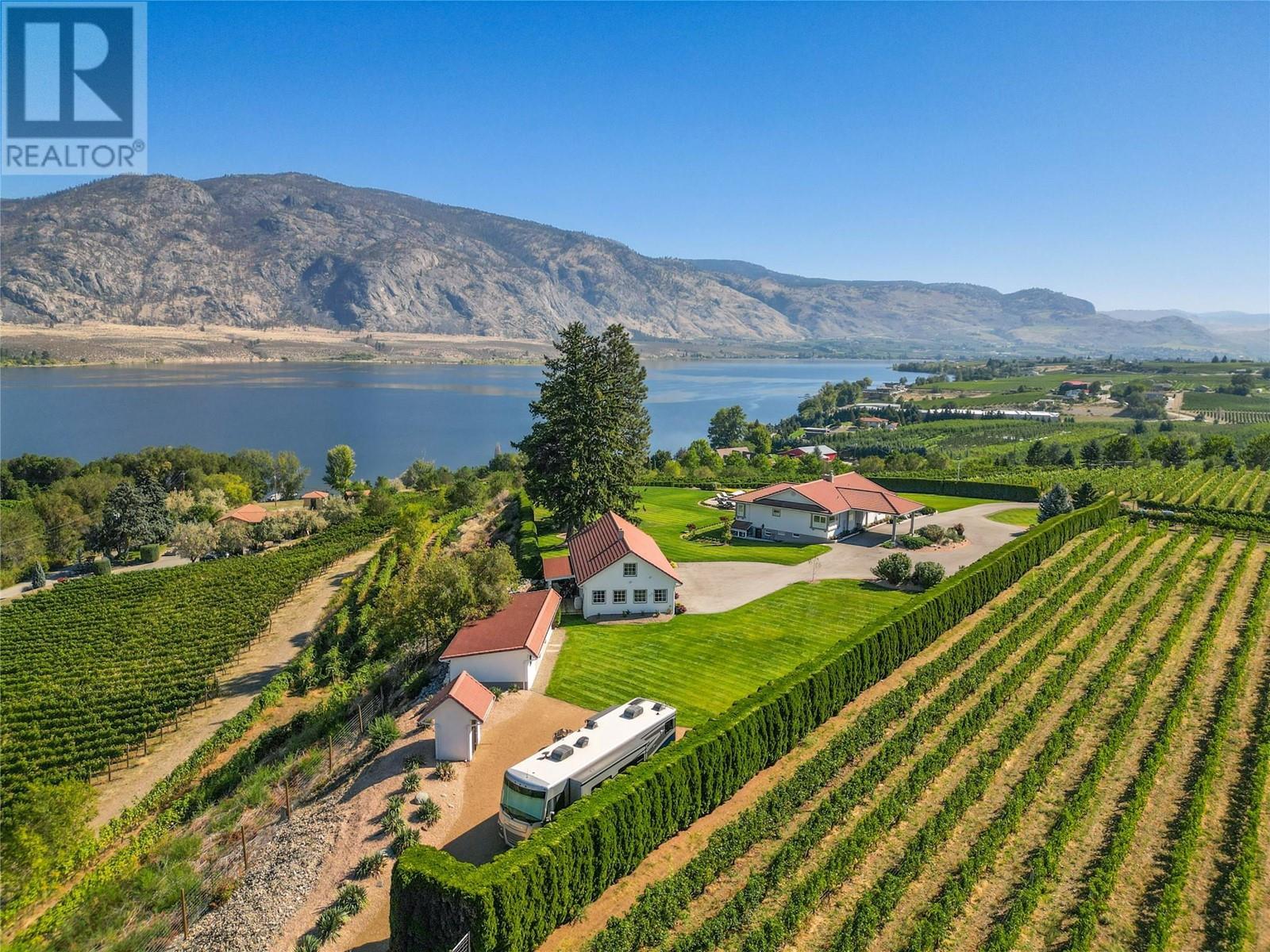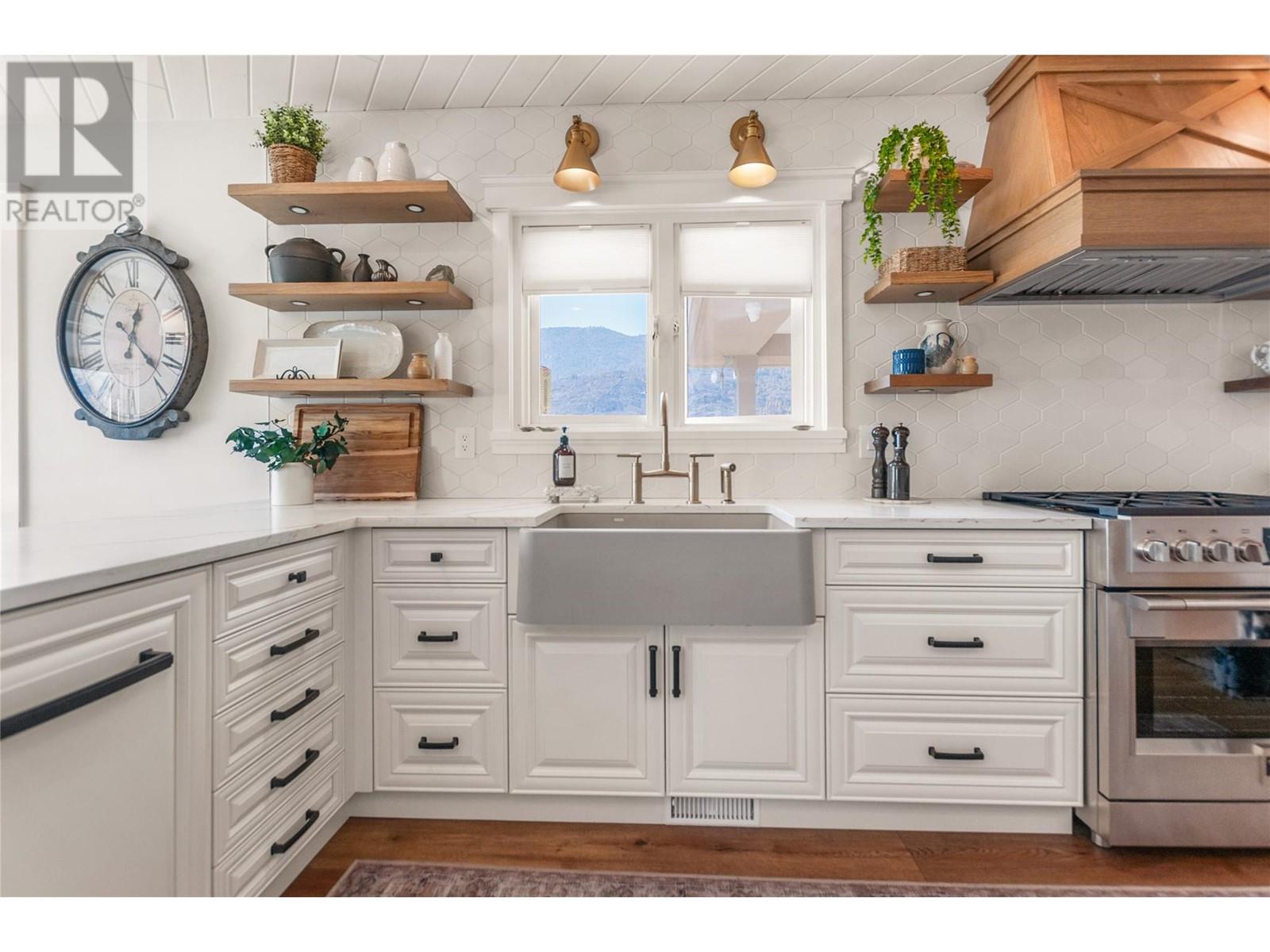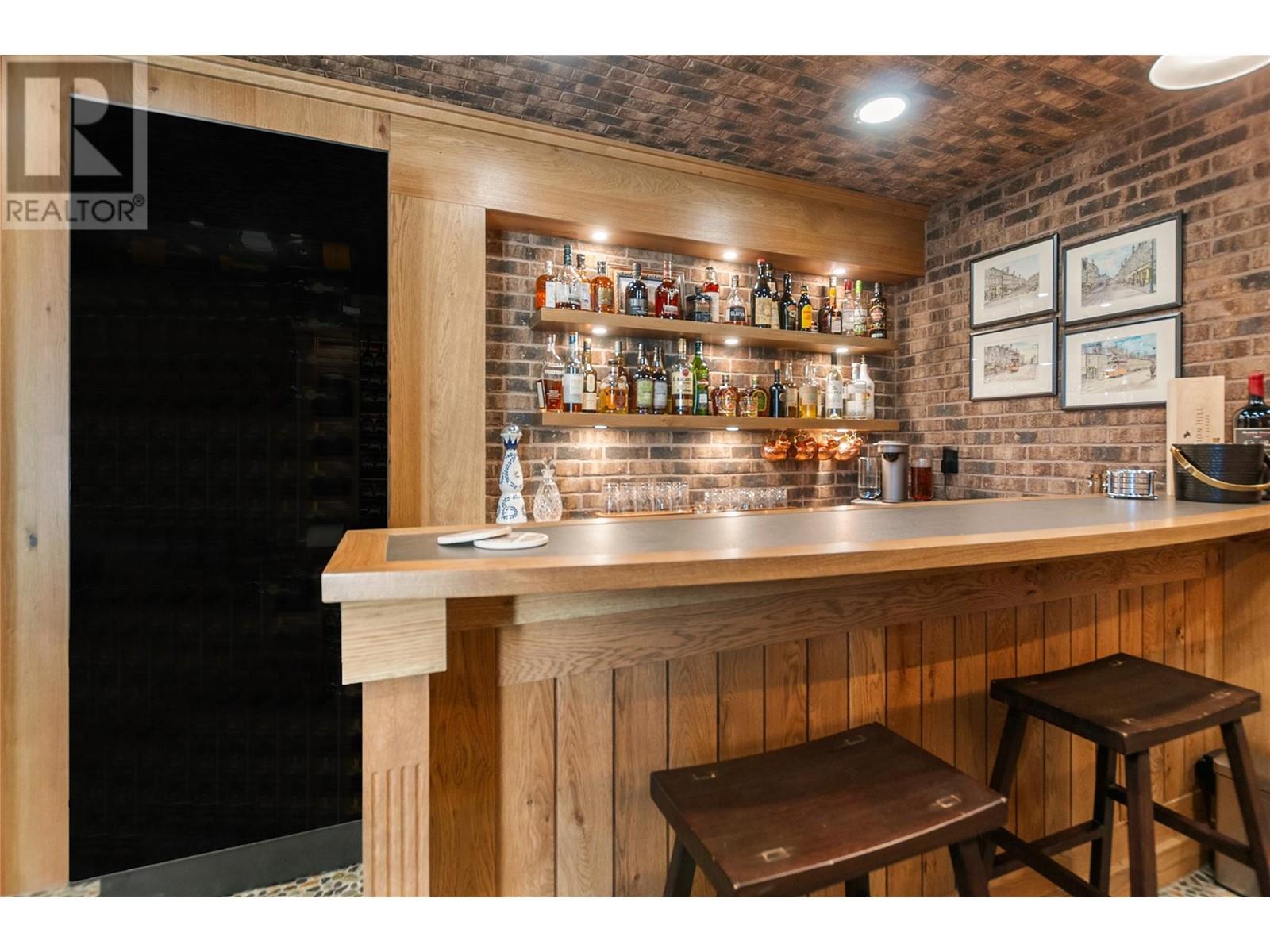This 2.44-acre luxury estate is a secluded haven surrounded by manicured 8ft cedar trees and your own vineyard rows, currently contracted with a prestigious winery. A secure gated entrance, complete with a helicopter landing area, ensures top-notch security and unmatched convenience. Inside, the home showcases craftsmanship with globally sourced materials. The main floor boasts a magnificent primary bedroom with an en-suite featuring a soaker tub, steam shower, and a lavish walk-in closet. The true essence of this estate lies outdoors, offering a resort-like experience with a swimming pool, hot tub, and outdoor bar and kitchen, perfect for alfresco dining. Car enthusiasts will appreciate the 4-car garage, additional garage space, and RV parking. Wine connoisseurs will fall in love with the custom wine cellar, featuring brick walls and pebble stone flooring, ideal for showcasing a cherished wine collection. To accommodate guests or family, there's an in-law suite with separate living quarters. This island surrounded by vineyards, seamlessly blends impeccable design and superior craftsmanship. Beyond the impressive amenities, the opportunity to arrange an Area 27 membership further enhances the allure of this extraordinary property, making it the ultimate destination for those seeking a luxurious escape in the midst of vineyard beauty. (id:47466)





































