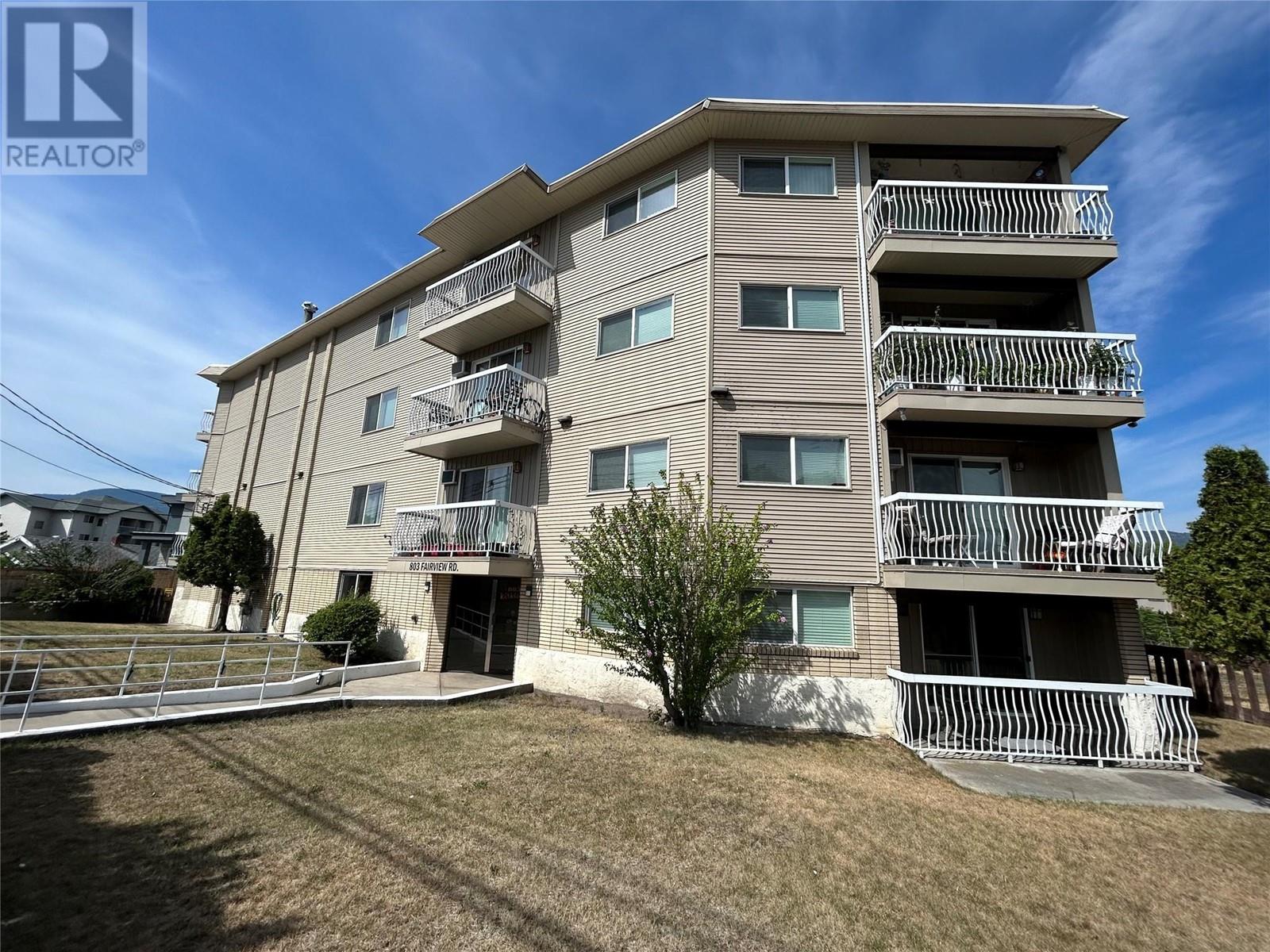Top floor, 2 bedroom corner unit conveniently located near the downtown core, walking distance to Okanagan beach, shopping, farmers market. Large living room with patio doors onto an east facing deck with great views perfect for the morning sun but not the afternoon heat. Perfect home to do some updating and call it your own. It's a quiet building with no age or rental restriction and no pets allowed. Shared laundry room located on the same floor. Plus, an additional larger common storage room on the ground level for storing your E-bikes or equipment. New vinyl windows, doors and Duradeck on the balcony. (id:47466)















