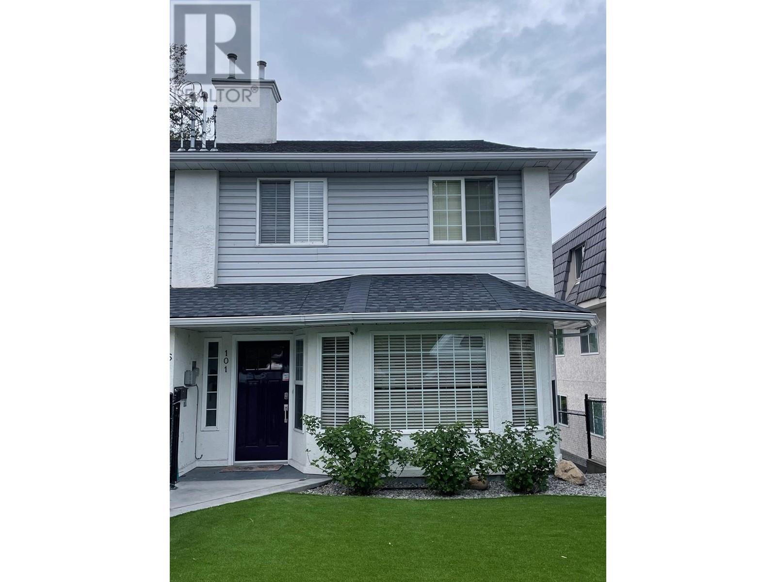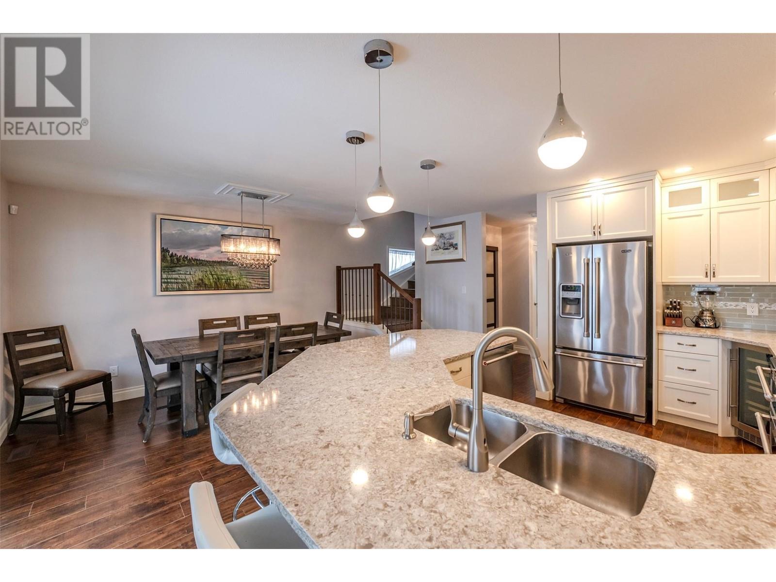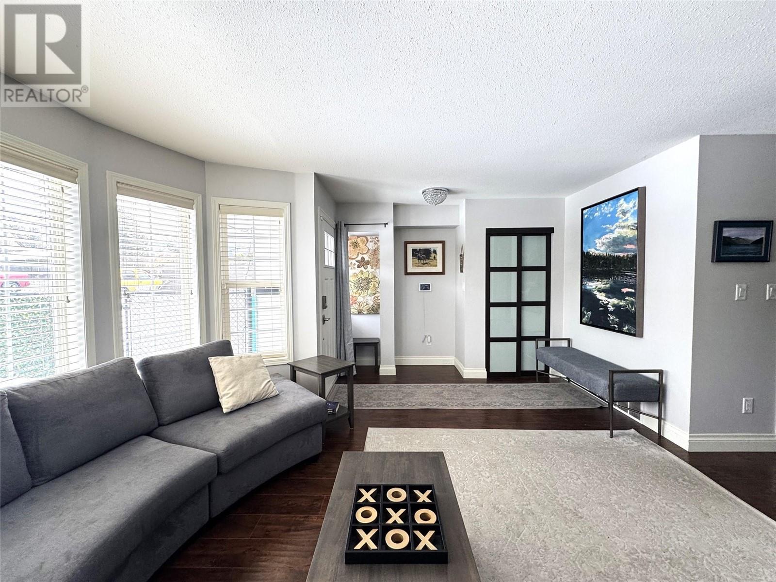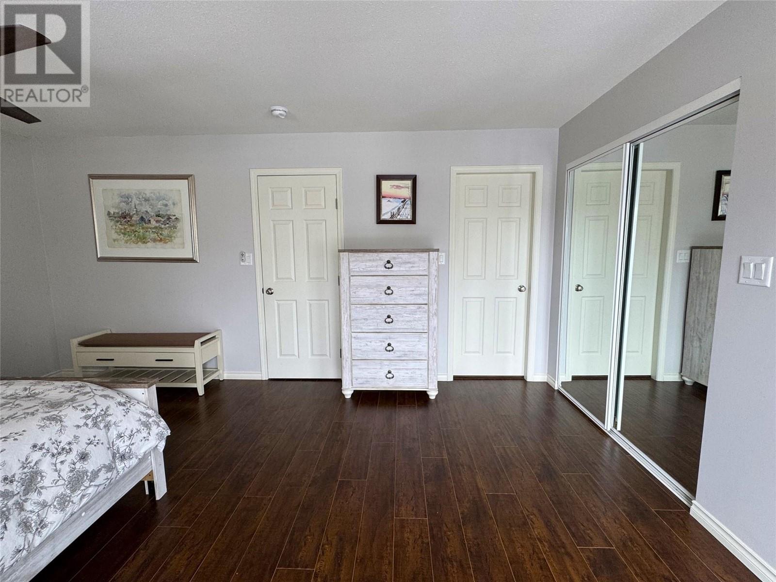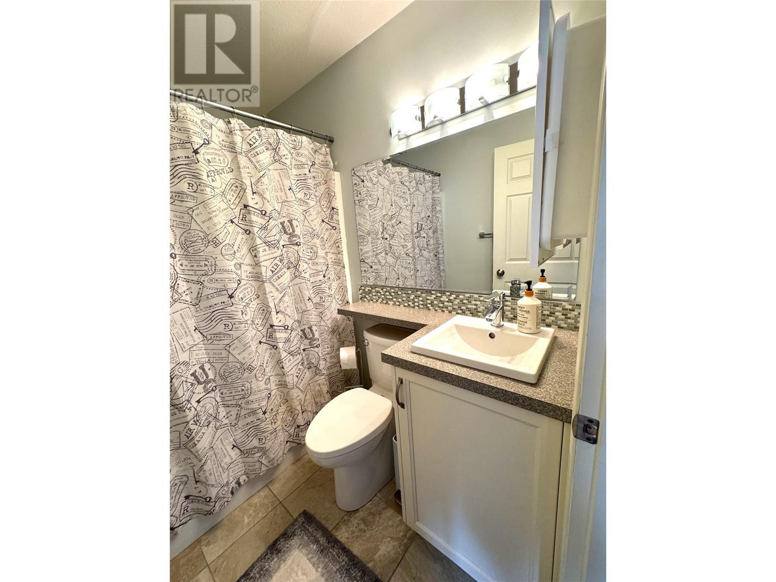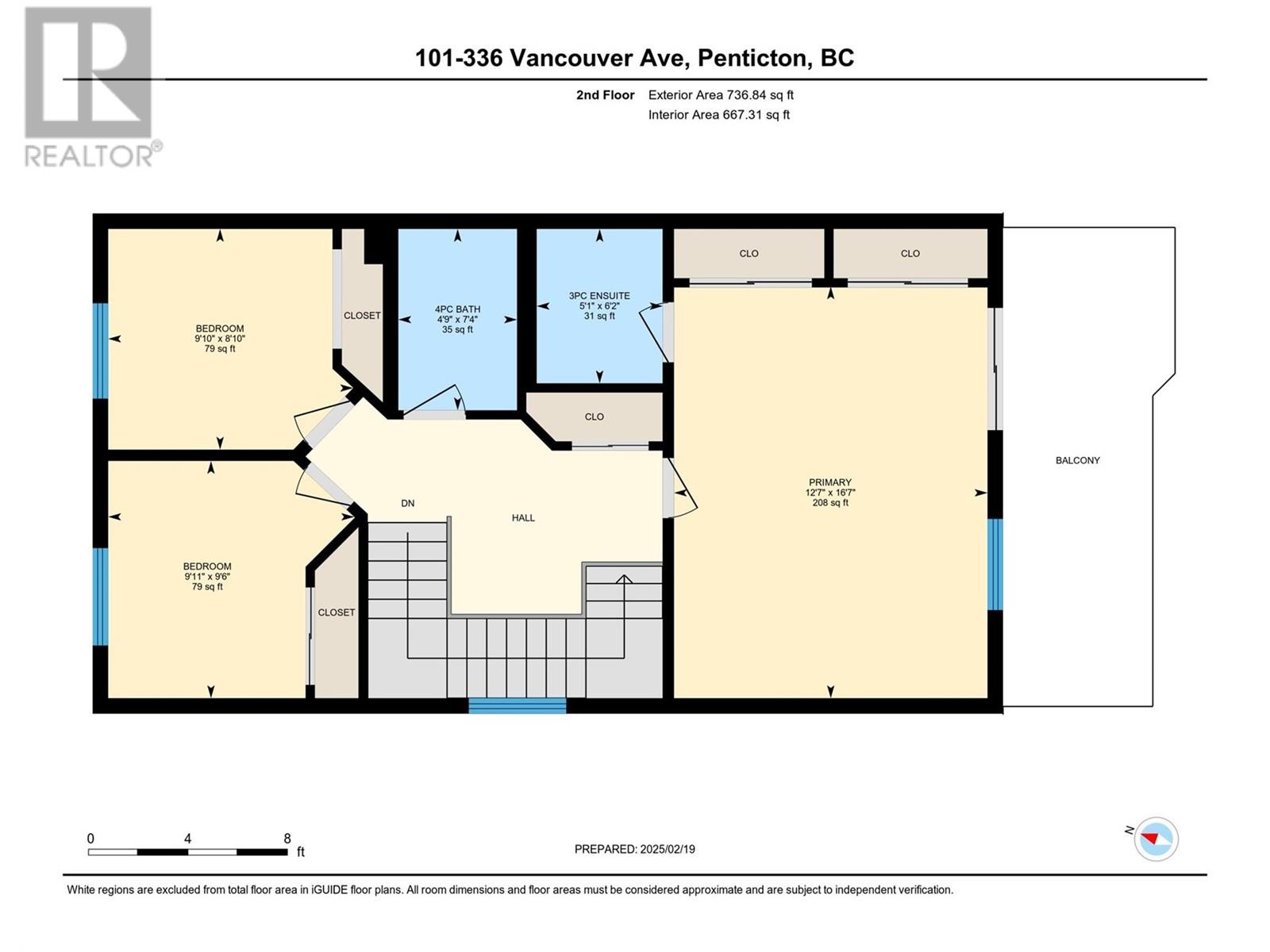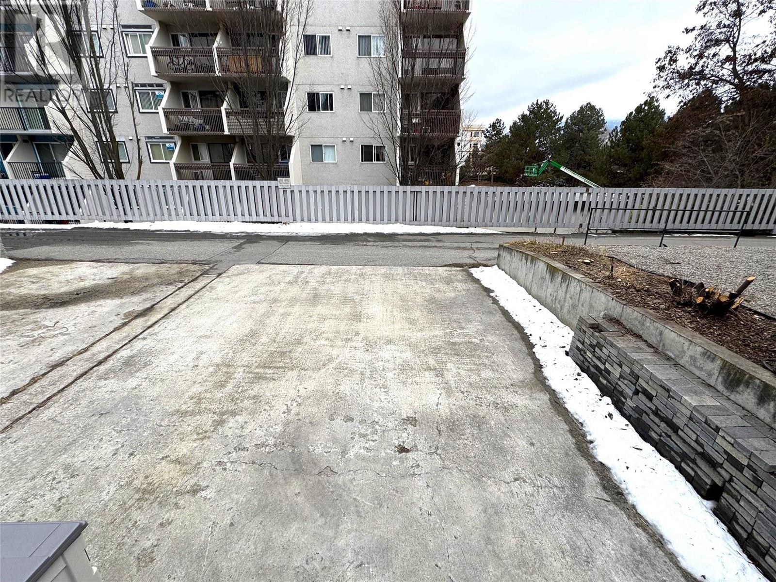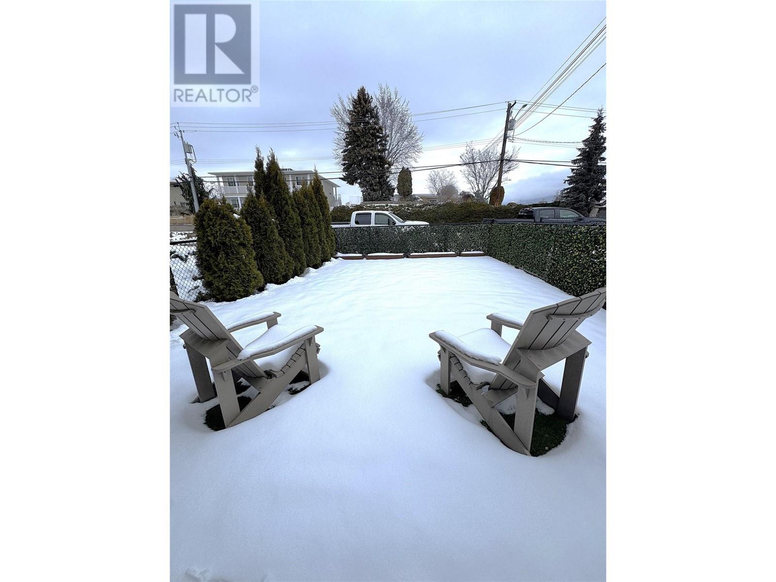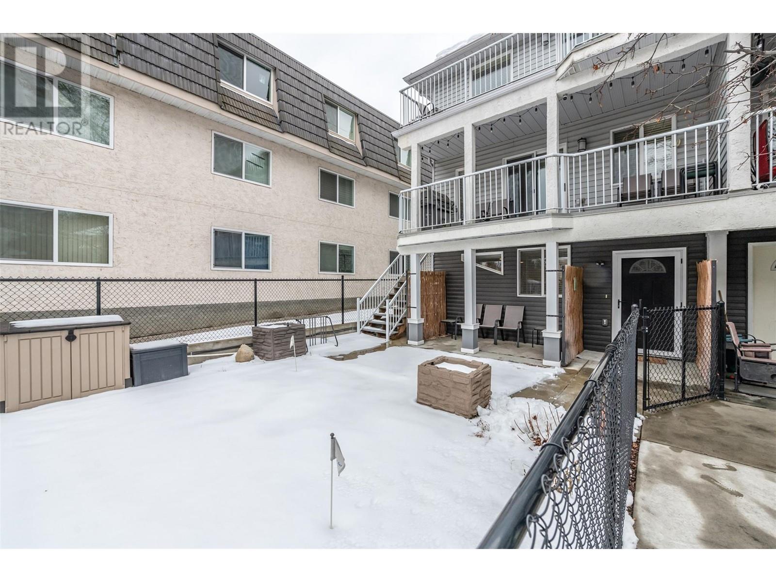Located just steps to Okanagan Lake, park, The Bench Market, shopping, micro breweries, restaurants, wine bars, and all of downtown Penticton. Move - in ready with a turn-key option and quick possession available too! Upgrades include hot water on demand, air conditioner, kitchen, ceiling fans, wine fridge, EV plugs, solar panels, engineered hardwood & tile throughout. The modern kitchen boasts plenty of cupboard/counter space, tile backsplash, under & above cabinet lighting, quartz countertops, and stainless steel Maytag appliances. Adjacent to the kitchen is deck access and plenty of room for a dry bar/wine bar as well as a dining area to entertain guests. The main floor boasts a spacious living room, laundry/bathroom and the main entrance to the home. Upstairs is 3 bedrooms, full four piece bathroom, and the master bedroom with a private ensuite and deck access. Downstairs is your second living room/family room, bedroom, bathroom and access to your third outdoor space. Outside has plenty of space to enjoy all the seasons with 2 decks, 1 covered patio, and a front yard with plenty of sun to enjoy as well. Landscaped with a low maintenance yard; Turf grass in the front and a mini putt in the back! Plenty of parking with 2 private parking spots with extra street parking. NO STRATA FEES, well maintained, and rental/pet/age friendly. Zoned for short term rentals. The basement has suite potential too! (id:47466)

