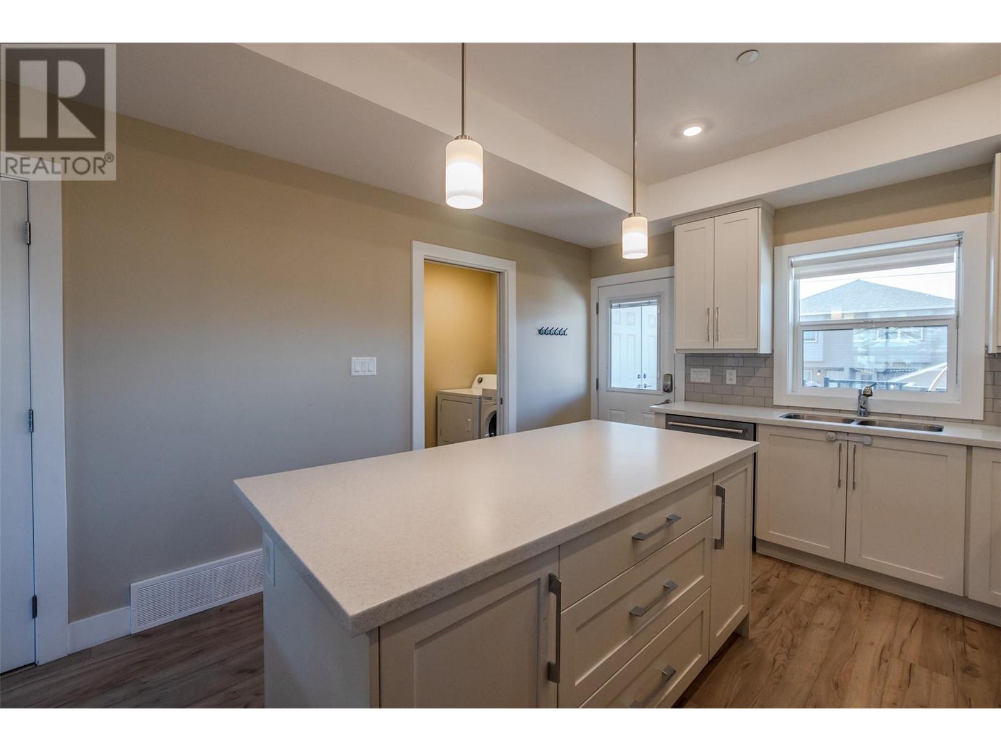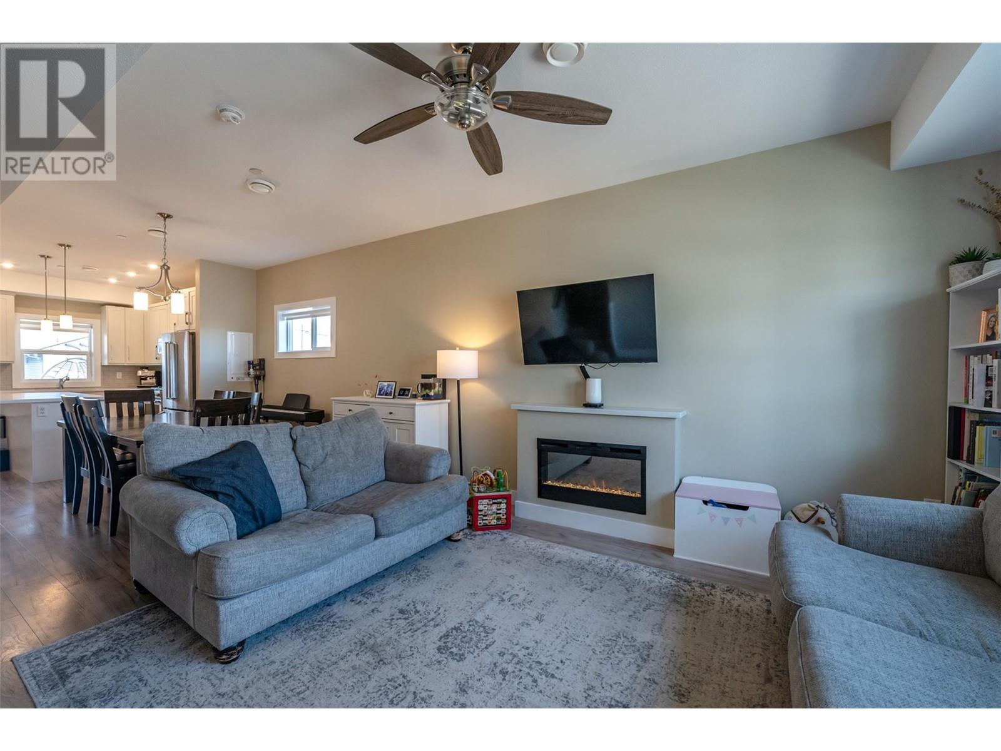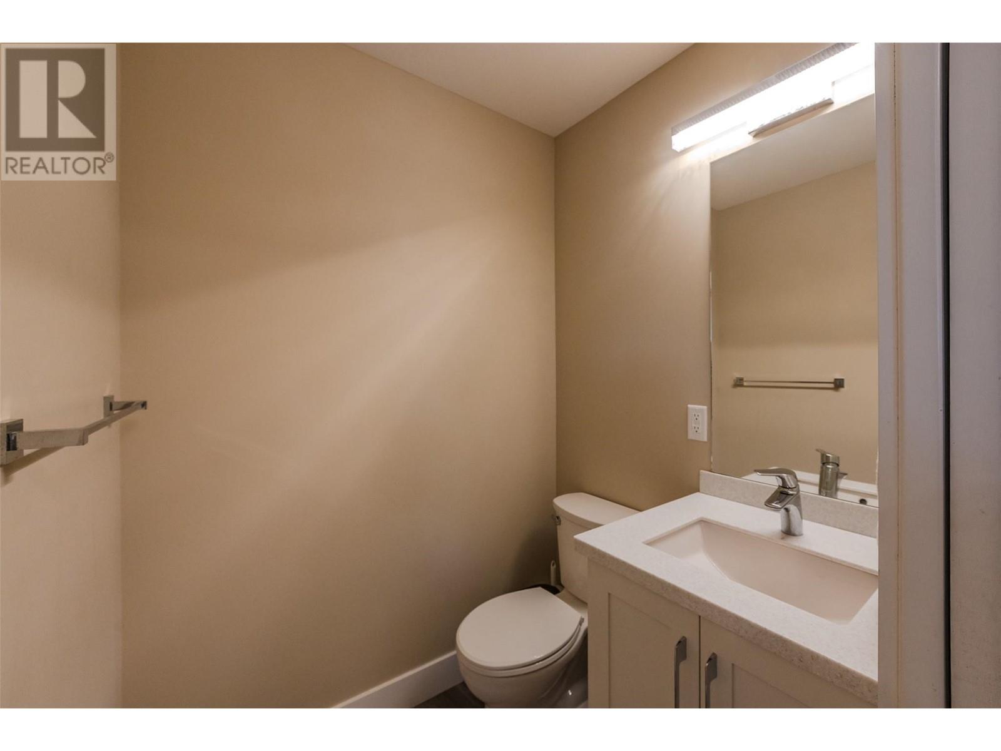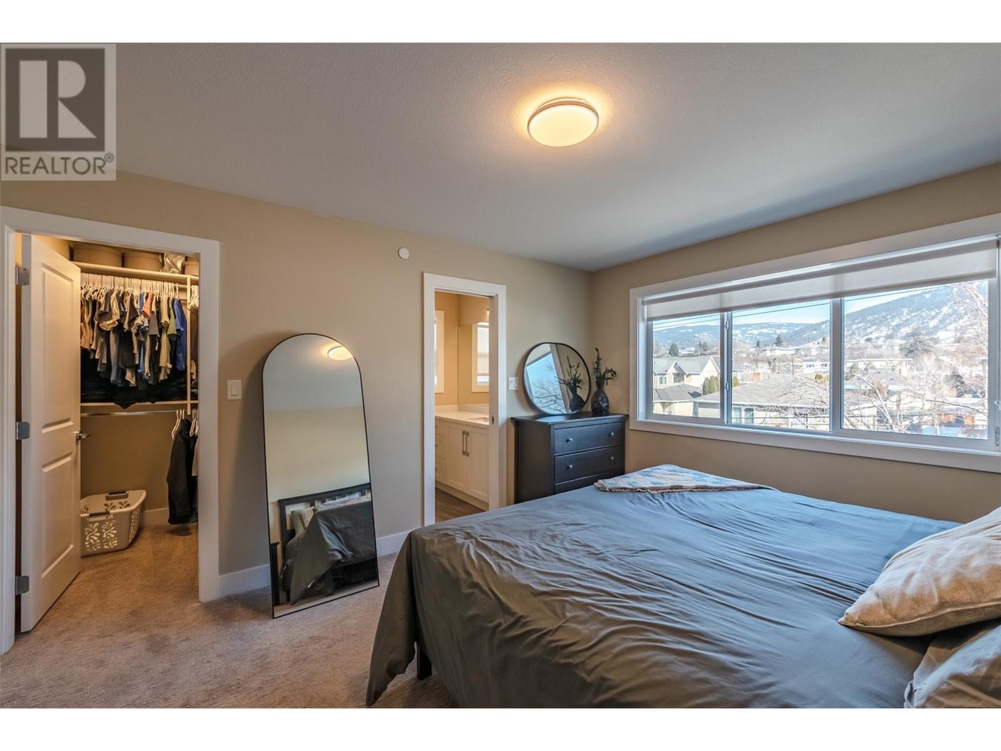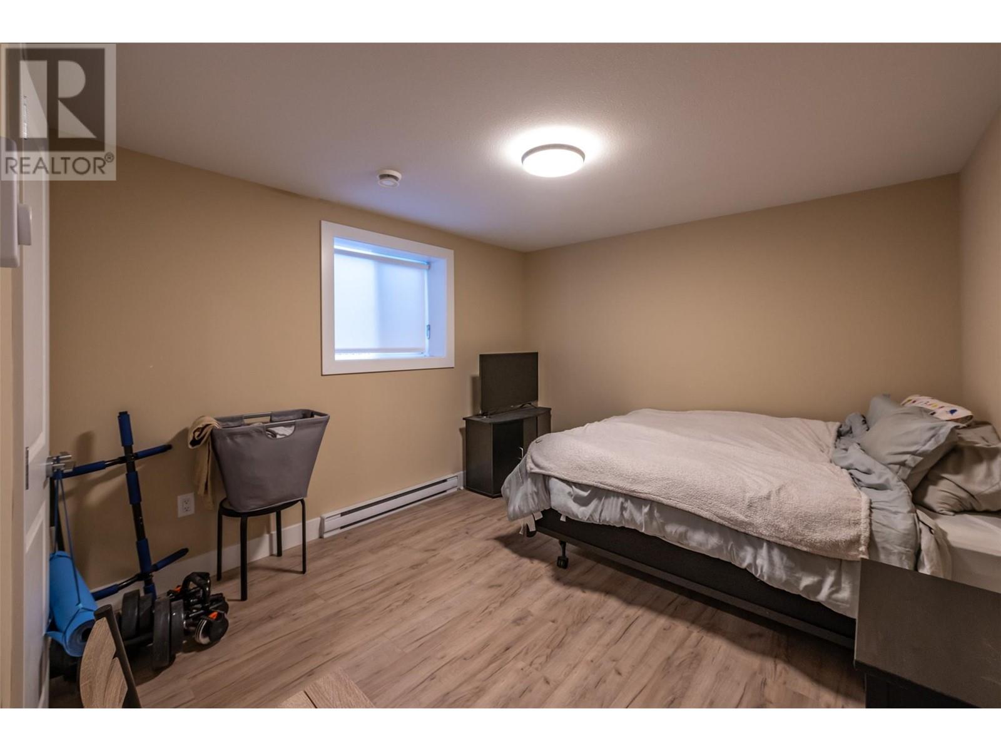Welcome to this quality-built 2019 half duplex, located in a cute and quiet residential neighbourhood just steps from schools, parks, and shopping. This three-level home features a 2-bedroom LEGAL basement suite, making it an excellent investment opportunity or a perfect home with a mortgage helper. The upper two levels offer a spacious 3-bed, 3-bath layout, while the basement suite includes 2 beds and 1 bath. The main level is a bright and open concept living area connecting the kitchen, dining and living area with a large picture window bringing in rays of natural light. Off the kitchen is a Fully covered patio area, private storage and a low maintenance backyard. Perfect for entertaining family and friends or letting the kids play! The legal suite offers a separate entrance, private covered patio area and storage room. Special features include: high-end appliances, undermounted sinks, professional blinds, forced air heat and A/C, electric fireplaces, and 10-foot ceilings on the main level. As well as a deluge system for fire suppression and a 1-hour fire-rated party wall help keep insurance levels low. NO Strata fees and 2 designated parking stalls! Please contact the listing representative for more information! (id:47466)




