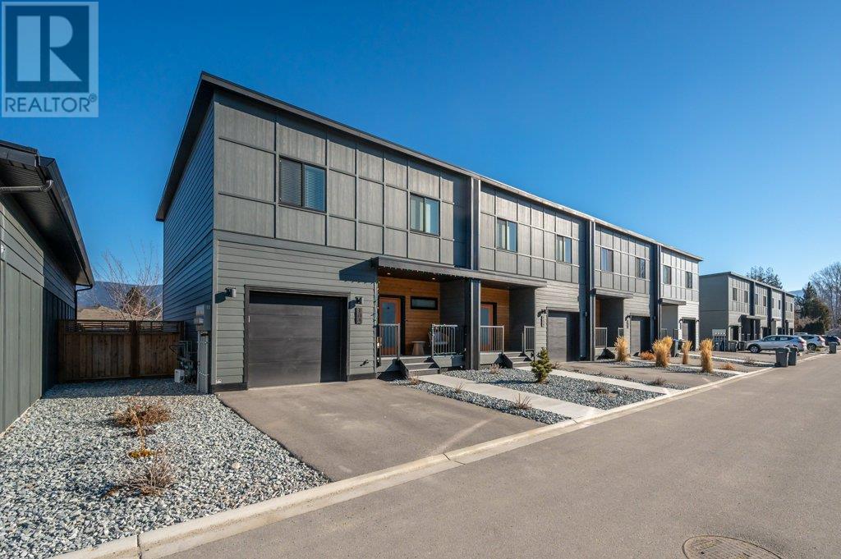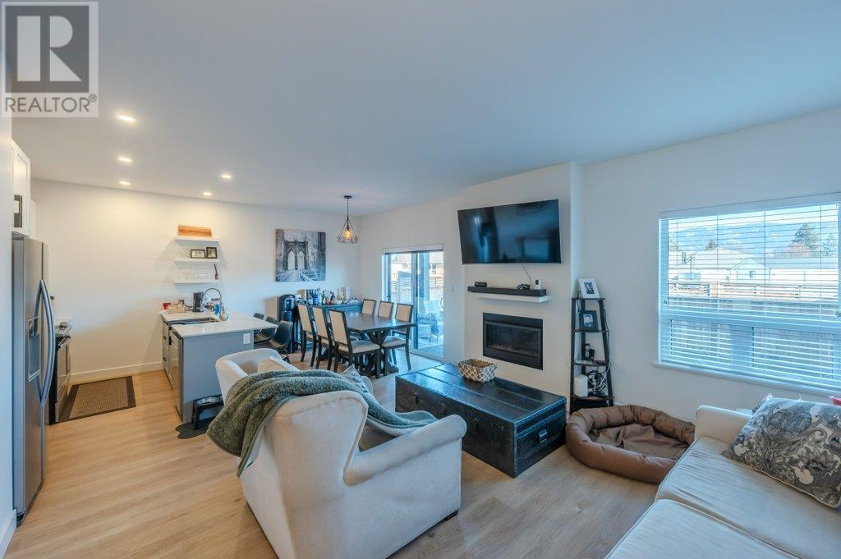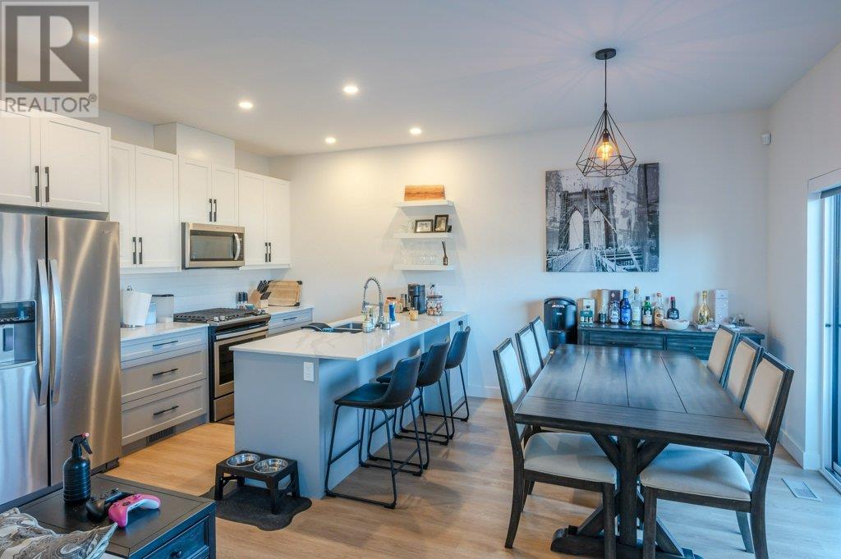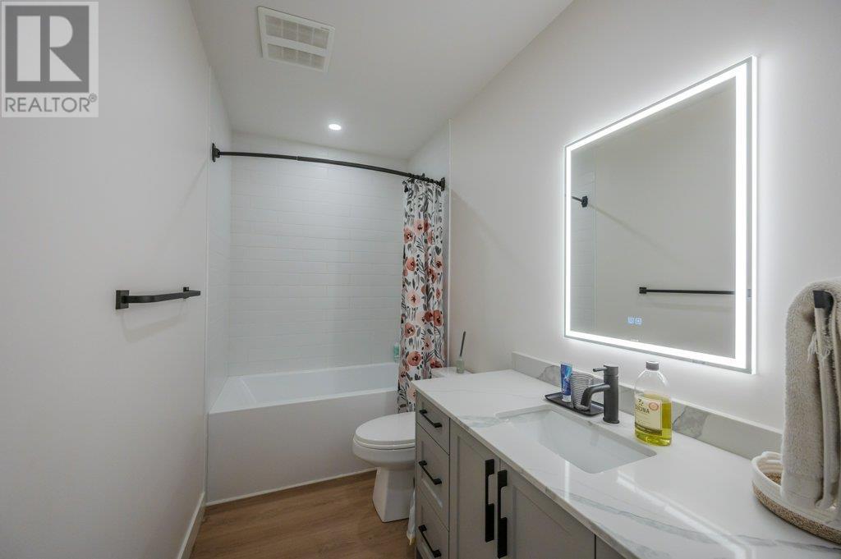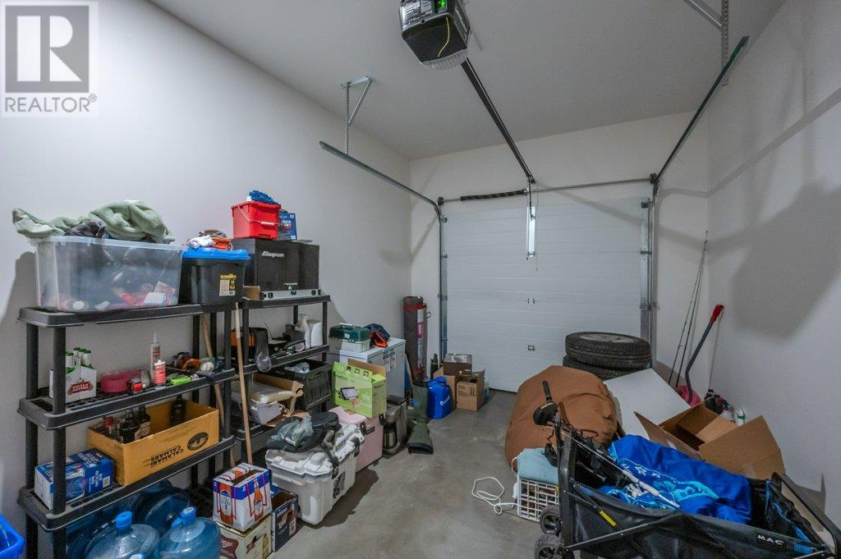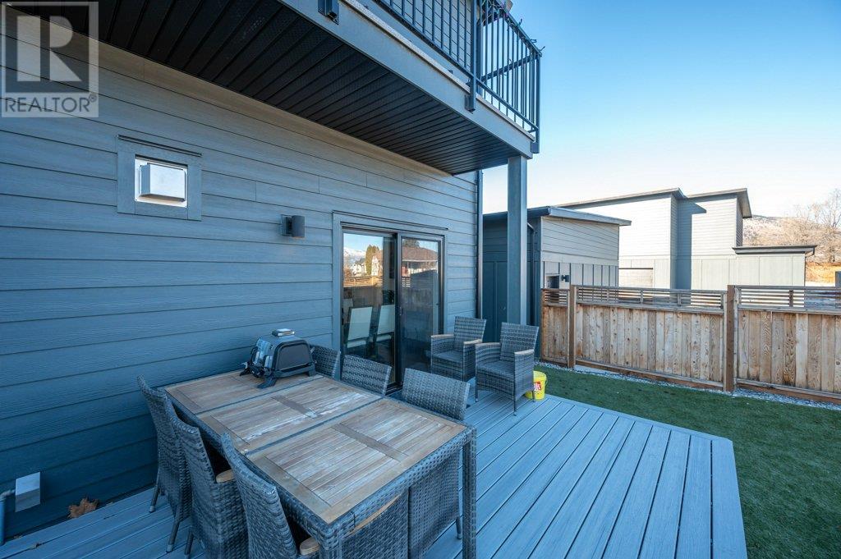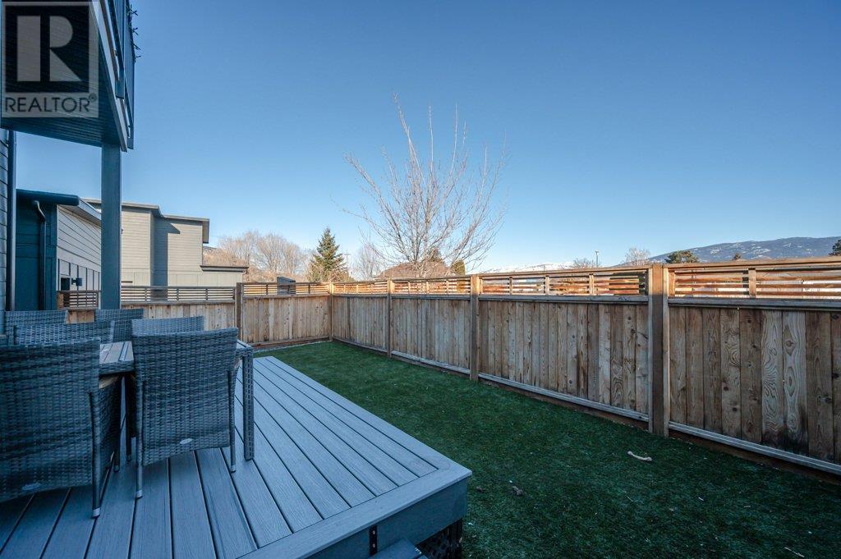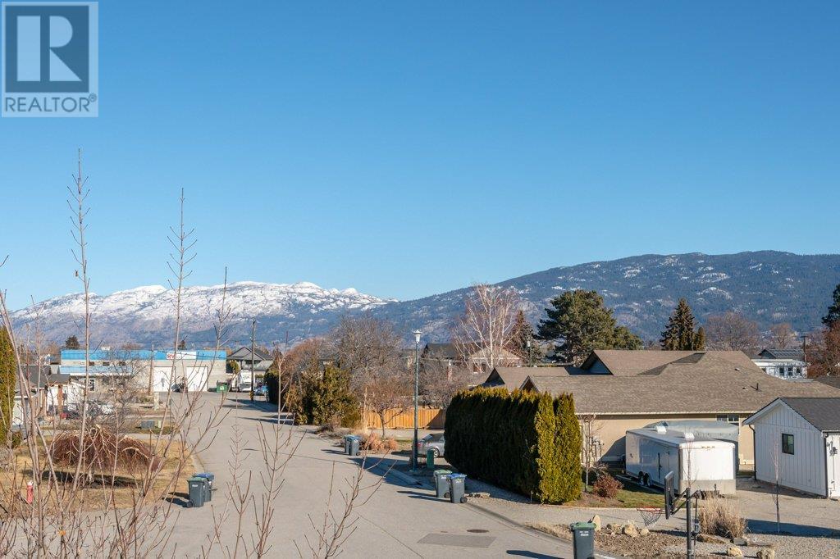Welcome to Trout Creek Flats! A new townhouse development in sought after Trout creek. This 3 Bedroom 3 bathroom townhouse has an excellent floorplan that maximizes the open living space. The main level features a well-appointed kitchen with modern stainless steel appliances and a good size living room. Just off the dining room is a large sliding door that leads out a partially covered patio, and fully fenced yard that has been upgraded to artificial turf for ease of convenience. The upstairs has 3 large bedrooms, with the primary suite having a large walk-in closet an oversized bathroom. The walk in laundry room is also on this level. An open space also allows a great spot for home office or craft center for kids. One car attached garage, mud room, 1 storage locker and plenty of crawl space storage as well. Trout Creek has beautiful parks, beaches, and walking trail just minutes from your door step. It also falls within one of the best school catchments making it highly desirable. This would make a great home for any family. This particular location is just a short 5 minute walk to Sunoka Beach, easy one of the best in the Okanagan. (id:47466)
