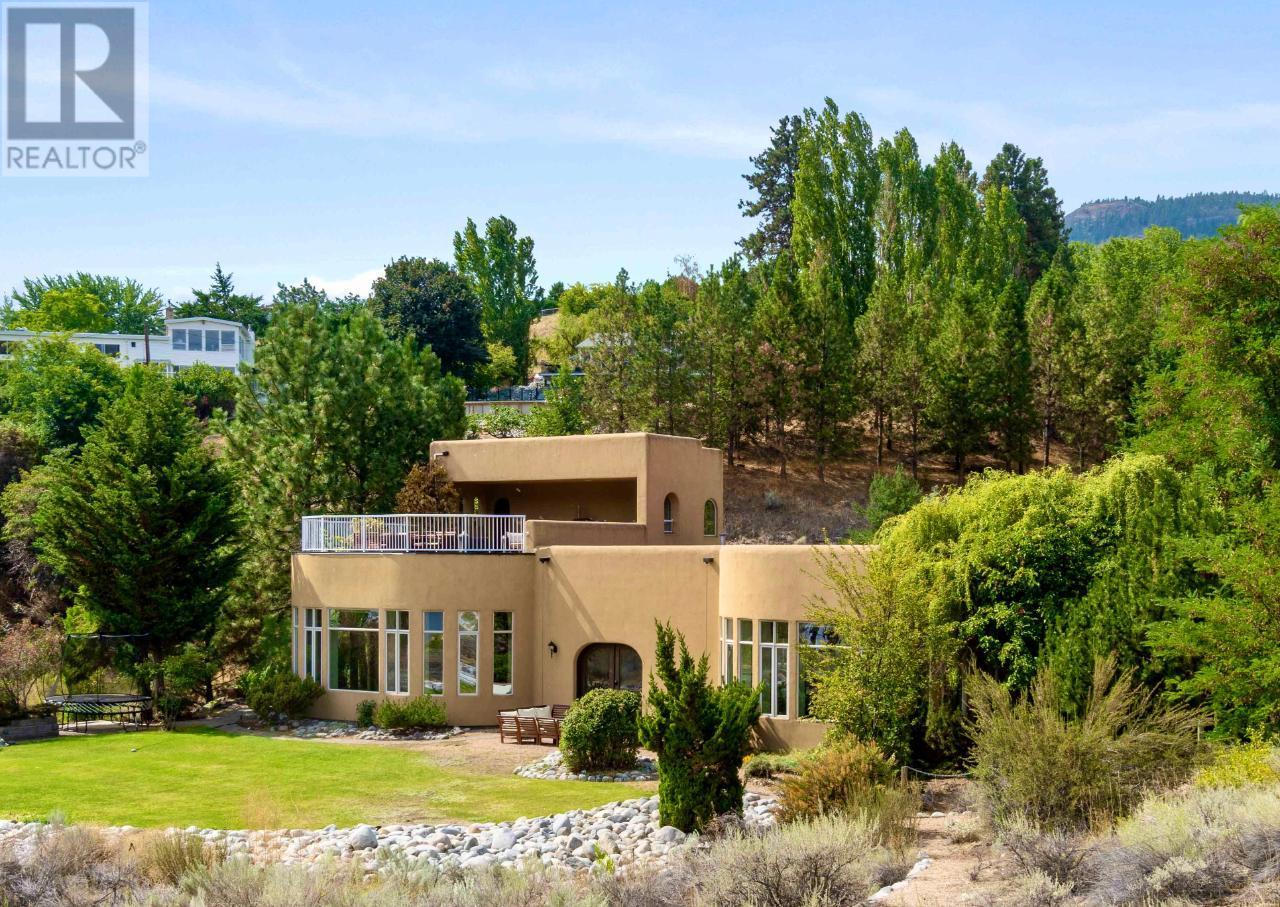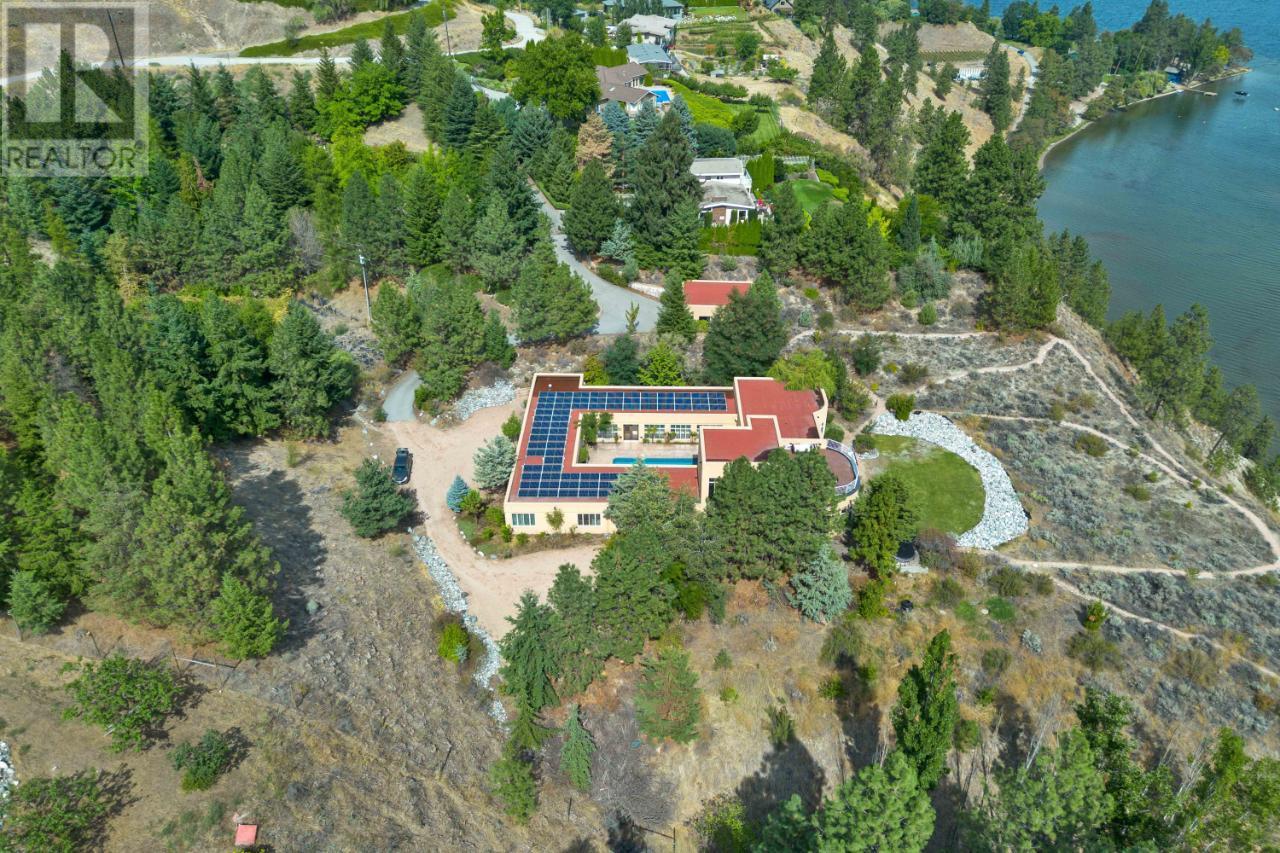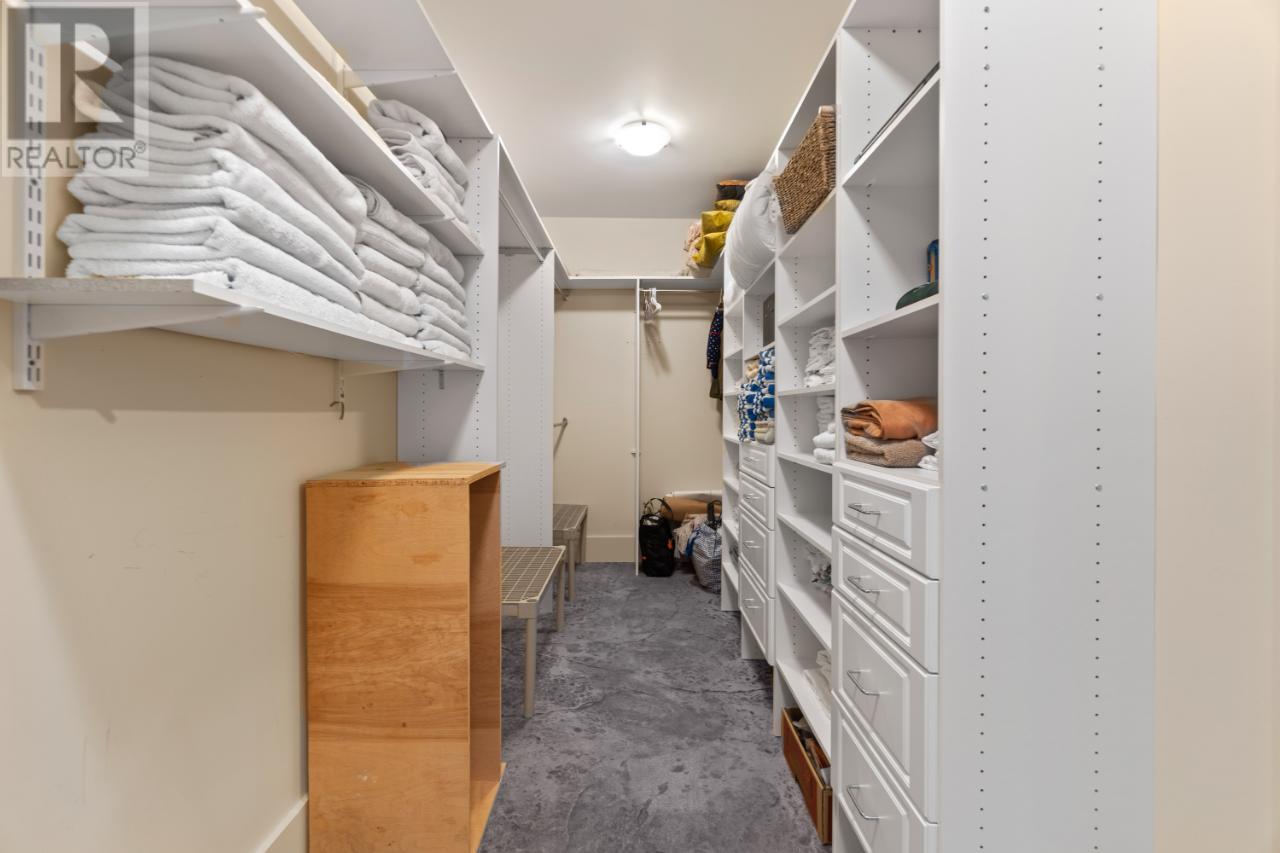INVESTOR ALERT! This 4.6 acre estate with lake and valley views, secured by a newly installed deer fence boasts a sprawling 6,800 sq ft single-level residence in Kaleden BC. 6 generously sized bedrooms+ Gym, each accompanied by its own ensuite, surround a 60 x 33 ft open courtyard, complete with a heated pool. Step through the massive glass double doors leading into the great room where you will find 12 ft ceilings and an open layout bathed in natural light. With two fridges and two ovens ,this functional and well laid out kitchen is perfect for a professional chef or hosting large groups of people. Enjoy panoramic views or star gazing from the rooftop sundeck or some exercise in the fitness room. This well built home with concrete block construction, 71 solar panels, along with a geothermal cooling/heating system and heated flooring ensure your comfort all year round . You will also find a large detached two car garage with a studio. One of the past uses of this property included a successful bed and breakfast with large summer income potential! A number of fruit trees and a vegetable garden round this property out. Almost $400,000.00 BELOW BC ASSESSMENT! Perfect for large and extended families or investors! (id:47466)










































