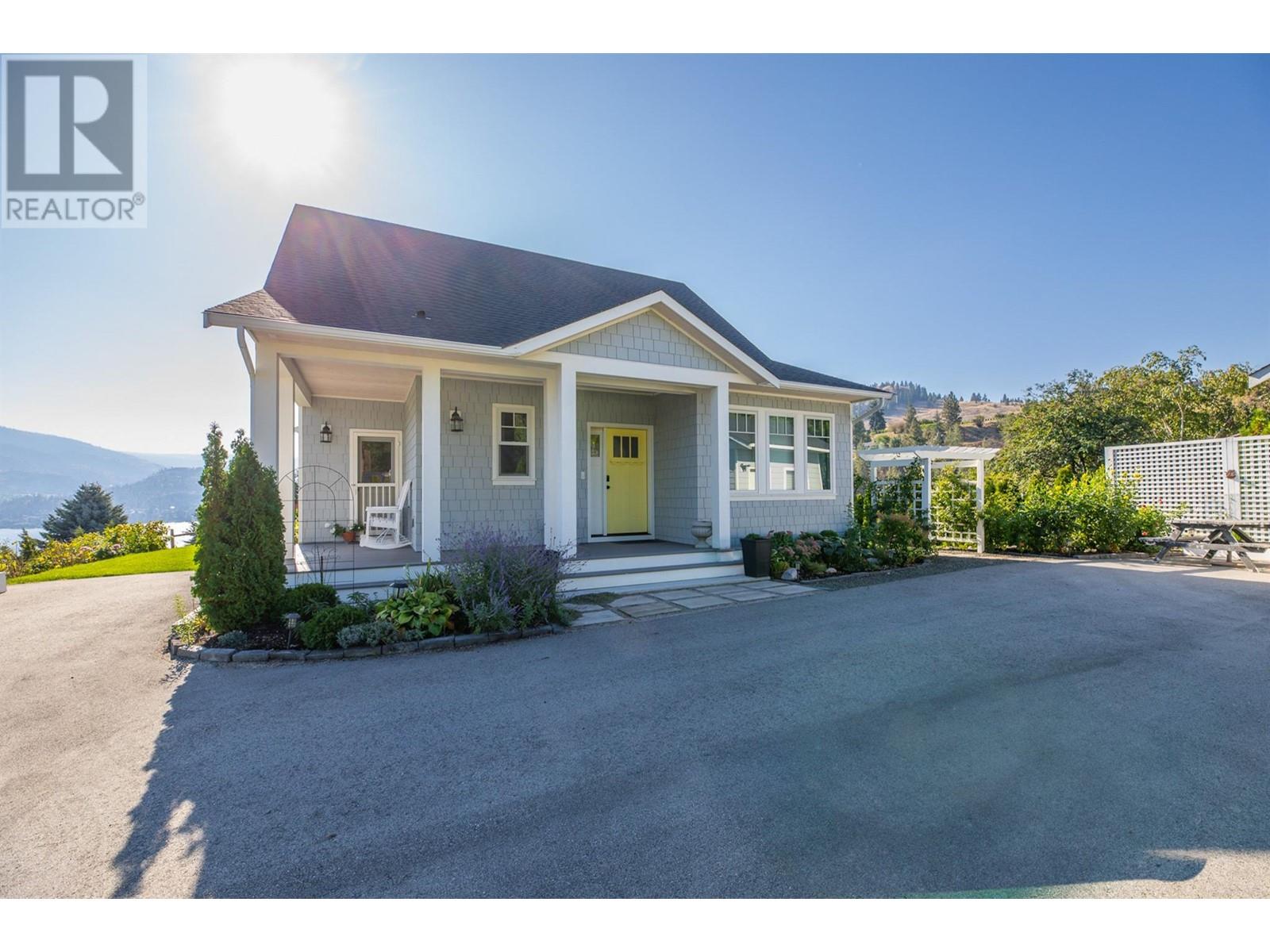AS SWEET AS THEY COME - Quaint near new craftsmen built home will grab your attention. Clever 2 story floor plan 3 bed 3 bath, 2 up, master bedroom on main built on full 4 foot insulated crawl space. Features include 9 foot ceilings, country kitchen, lots of drawers, high end appliances including gas stove, eating nook with built in storage, power programmable blinds, gas fireplace & much more. High efficiency furnace, on demand hot water system full laundry set up in mudroom/ pantry. Double French doors to patio from great room full view of lake and mountains to SE, enjoying views with sun and shade at the right times, through the seasons. Well maintained yard space with manageable lawn, large patio, cute arbor, well equipped 12x 17 shop, paved driveway, deer fenced, power gate with remote. Kaleden has so much to offer, central, 10 min to Penticton, & airport, seconds away from all directions of Hwy 97 & 3A, school, shopping, post office, waterfront park, KVR, it's all here. (id:47466)





































































