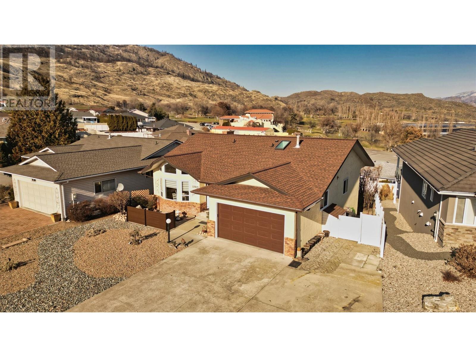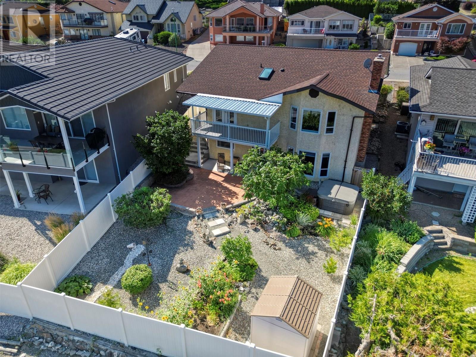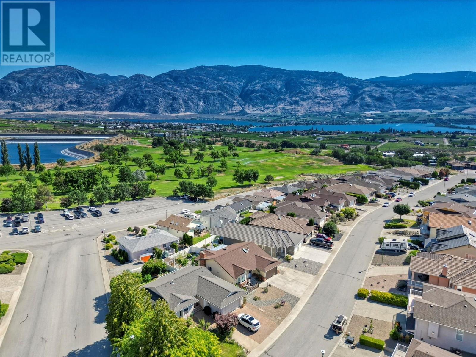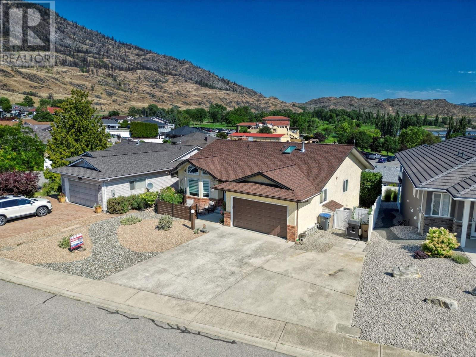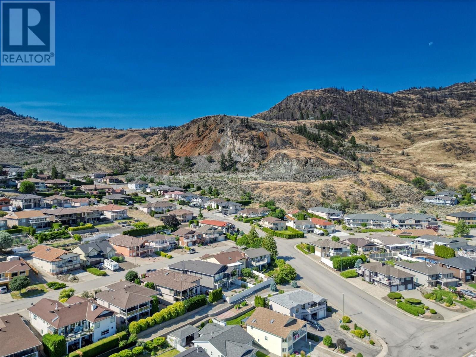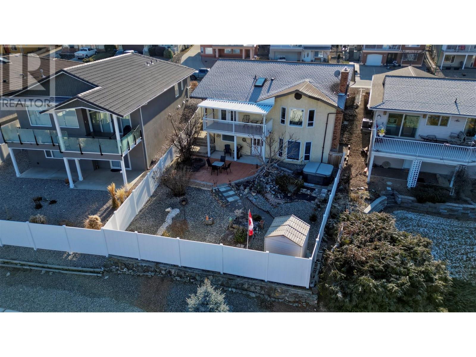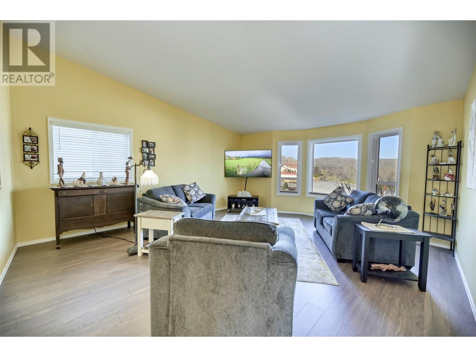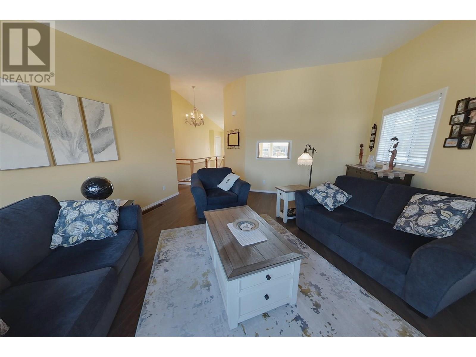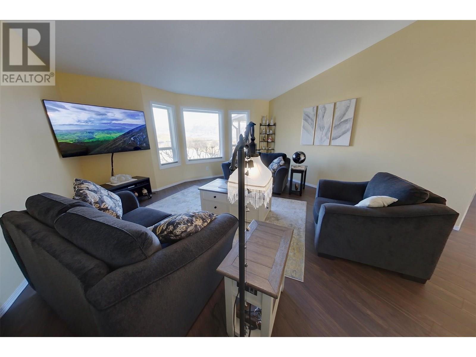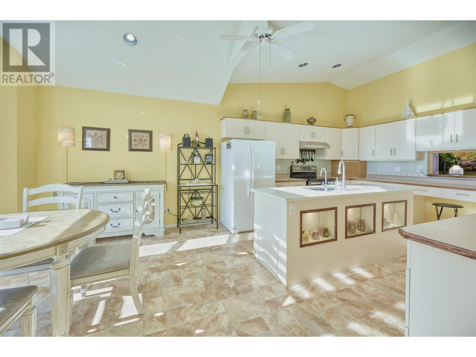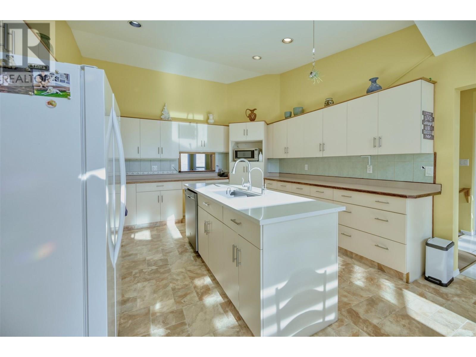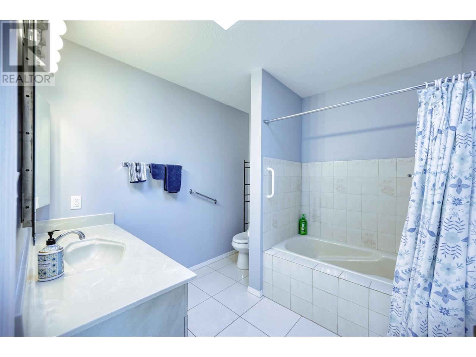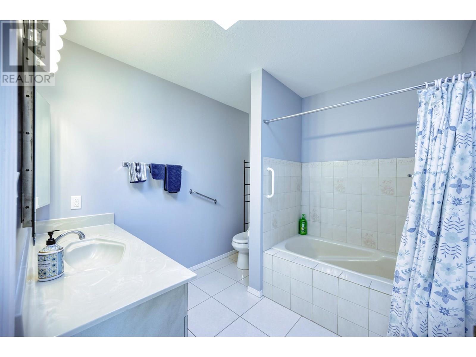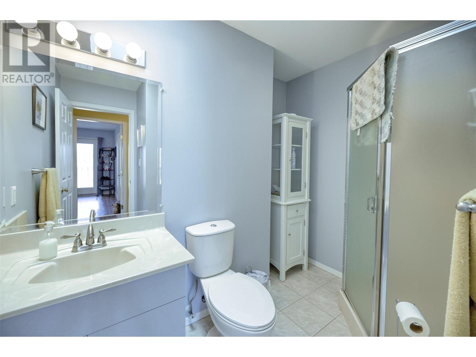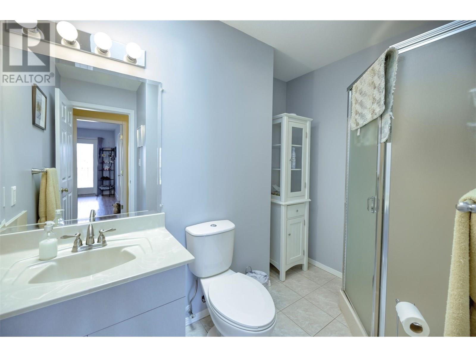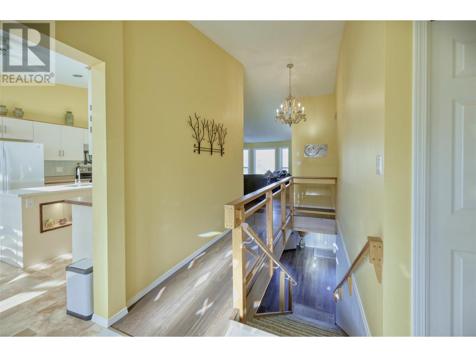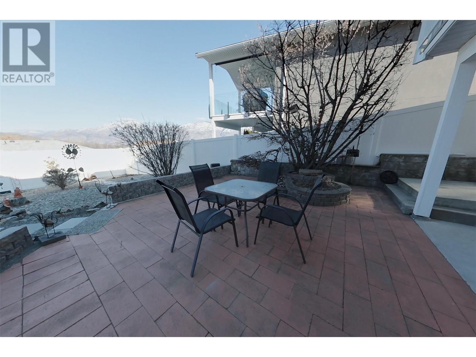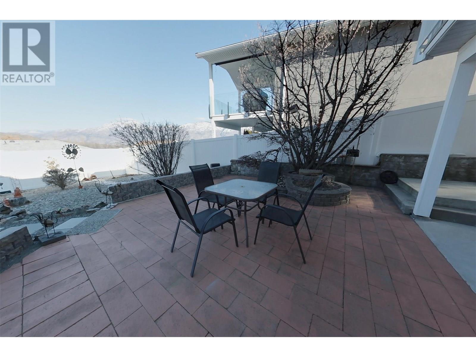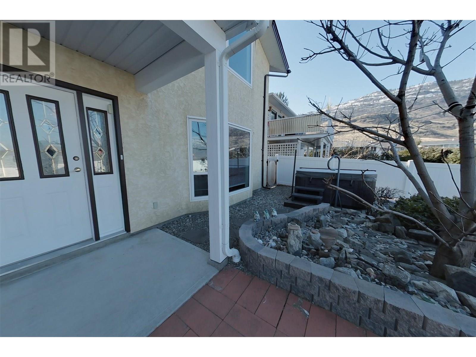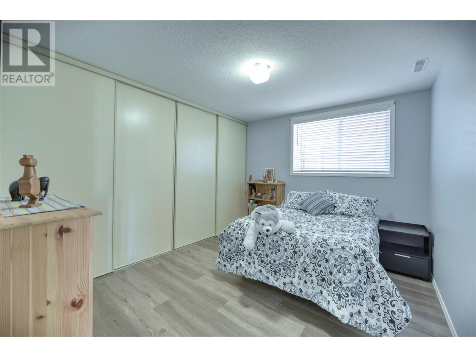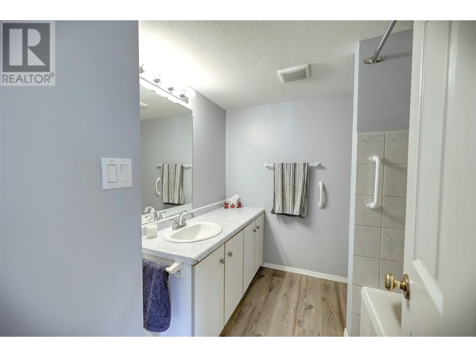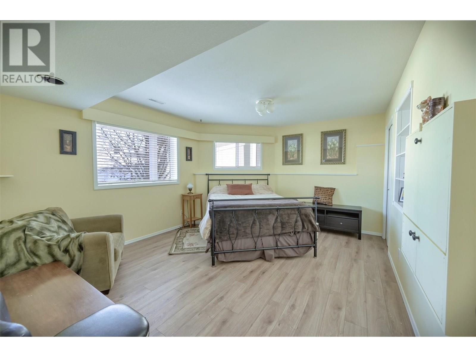Walk-out Bungalow – Steps to Golf & Minutes to Downtown Osoyoos This charming home is ideally located just steps away from the Osoyoos 36-hole Golf Course and only a 5-minute drive to downtown Osoyoos, the beach, the lake, and all local amenities. Offering over 2700 sq.ft. of living space, this level-entry home with a walk-out basement boasts a freshly updated covered deck, new windows throughout, plus new Furnace /Air conditioner . The main floor features a welcoming foyer, a chef's dream kitchen with a large island and quartz countertops, plus ample cupboard space and an inviting eating area. The spacious master suite is complete with a walk-in closet and ensuite bathroom. Two additional guest bedrooms, a full bathroom, convenient laundry, and a cozy living room with vaulted ceilings round out the main level. The lower level is a perfect space for family gatherings and entertainment, featuring a family room with a gas fireplace, a large office or hobby room, an extra bedroom, and a large storage/workshop area. The private patio and beautifully landscaped backyard provide incredible views of the golf course, lake, and mountains. Additional features include a large garage, extra parking, a newer hot water tank, water softener, and hot tub for ultimate relaxation at the end of a busy day. Don’t miss this rare opportunity to own a lakeview home in one of the most desirable locations in Osoyoos. (id:47466)
