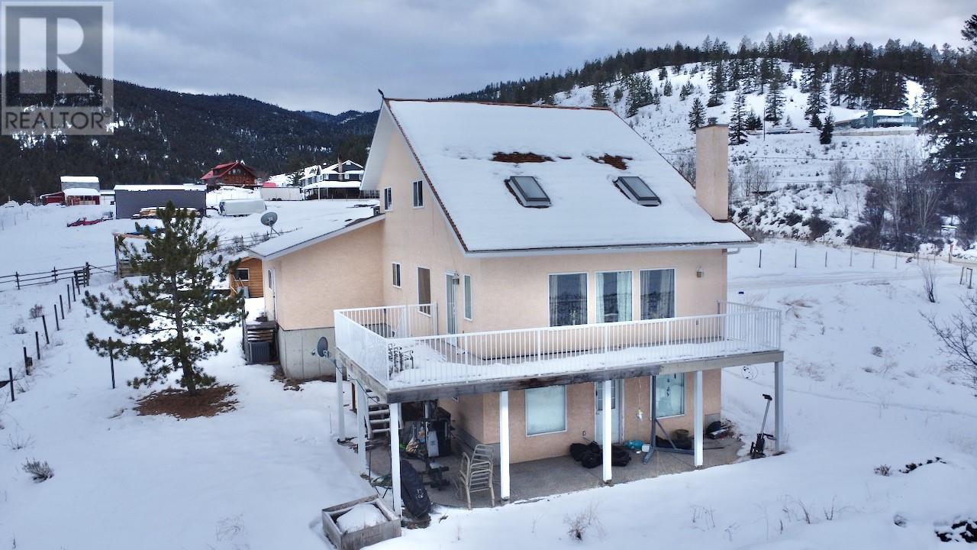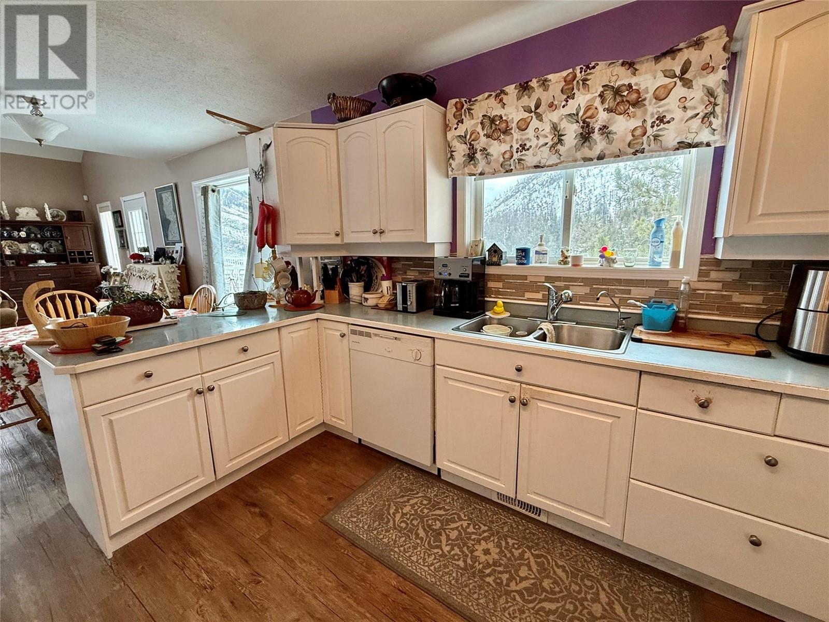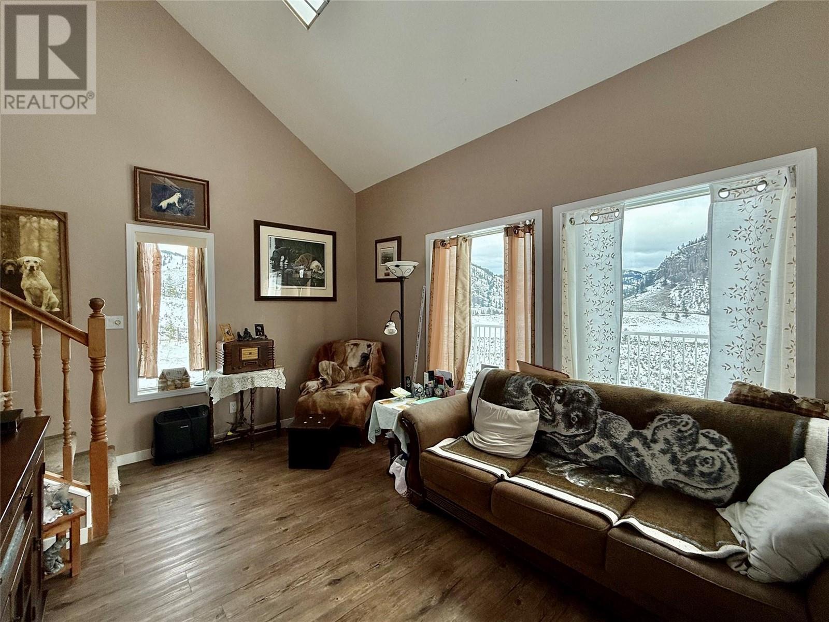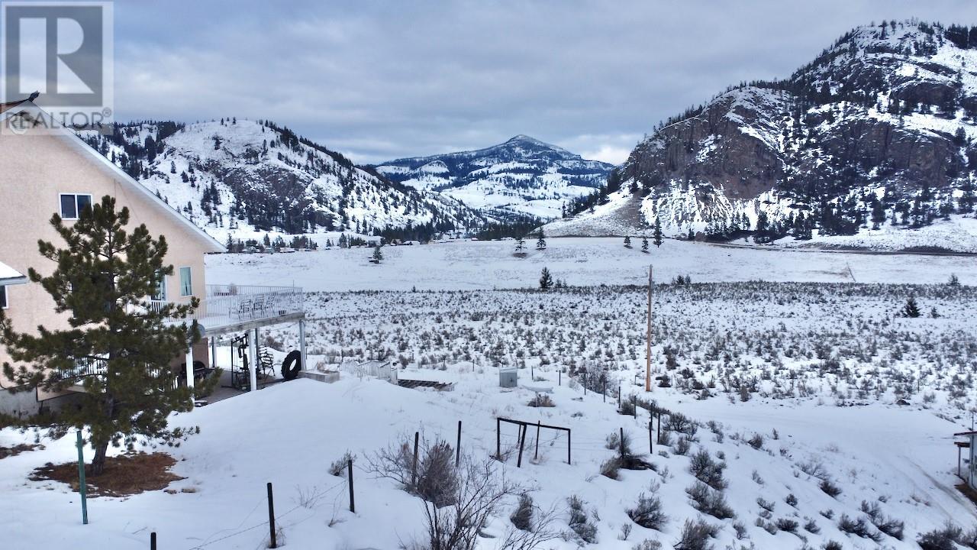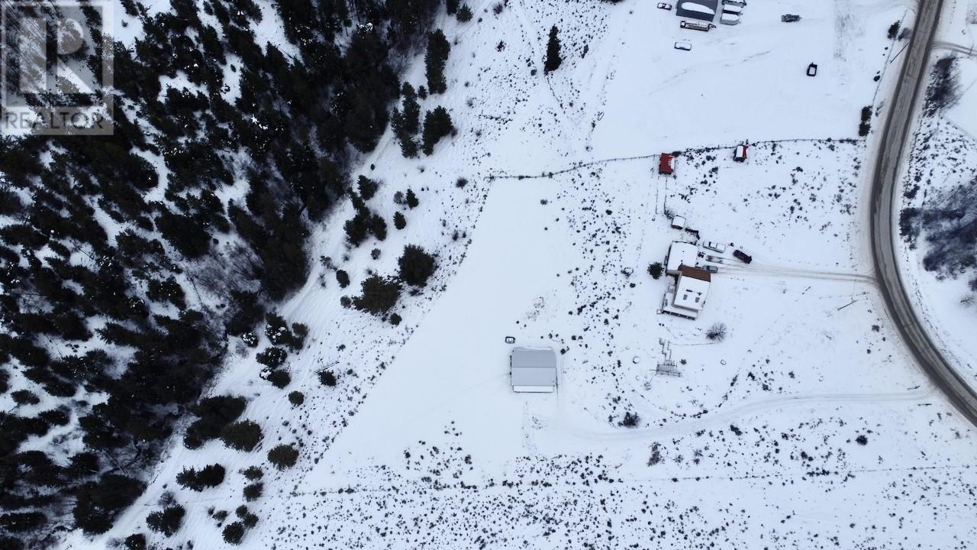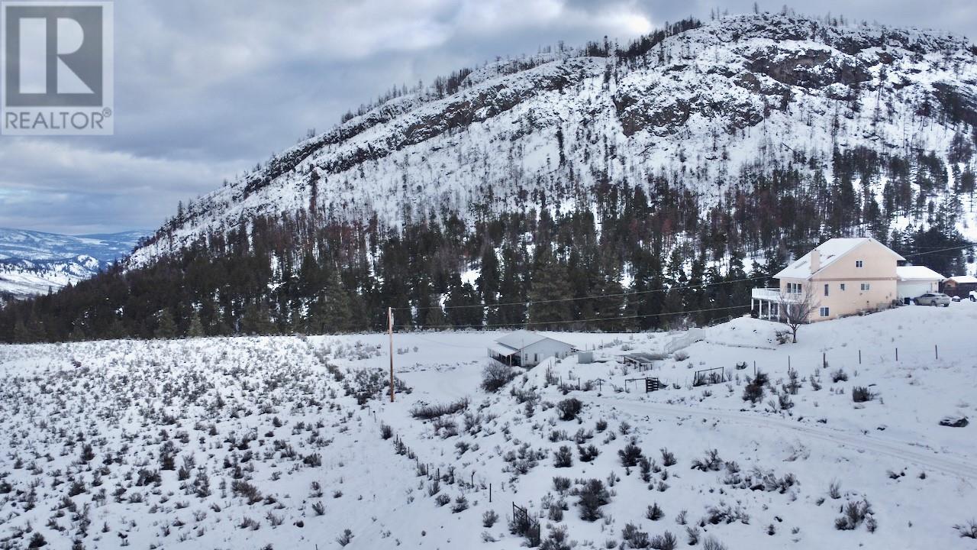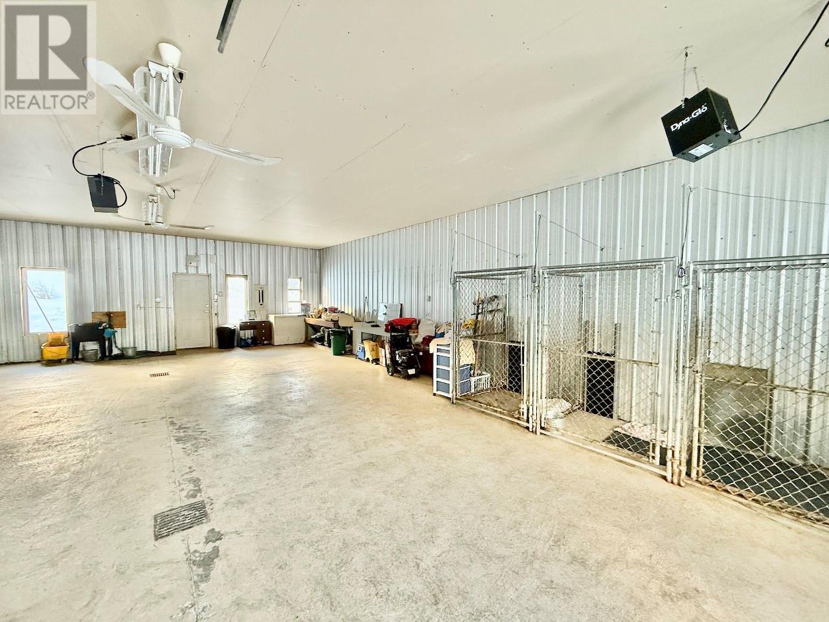Captivating 3-bedroom, 3-bathroom home nestled on over 12 acres of serene desertscape, offering a truly unique blend of comfort, privacy, and opportunity. This property Fronts onto Park Rill Creek, which gracefully meanders through the land. Inside, the home is thoughtfully designed to take full advantage of its surroundings. Expansive windows throughout ensure you’re always connected to the breathtaking views of the Twin Lakes Valley. The main floor features a spacious kitchen and a bright, inviting living area with soaring vaulted ceilings. Two bedrooms are located upstairs, with a third on the lower level with inlaw suite, providing a flexible in law layout for families or multi-generational living. Modern updates includes newer Low E windows,heatpump and stylish vinyl plank flooring. Additionally, the home is roughed in for a wood stove. A professionally built detached dog kennel 40'x30' (1200sq.ft) w/12 runs is ideal for animal training or boarding, creating potential for a thriving business or hobby. The property zoning (LH1) allows for an additional dwelling to be built, expanding its potential further. Park Rill Creek adds a peaceful and picturesque feature, attracting local wildlife and creating opportunities for exploration and relaxation. Fronting Nature Trust lands, this property is a haven for outdoor enthusiasts and those seeking a tranquillity and beauty. Zoning permits another secondary home to be built on the property. (id:47466)
