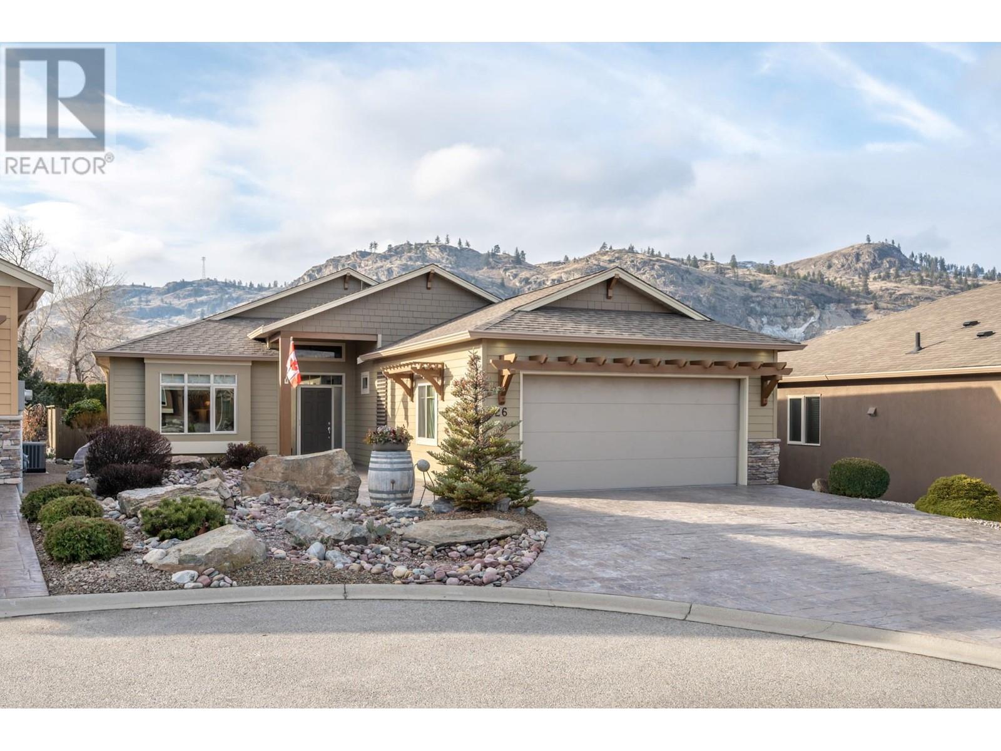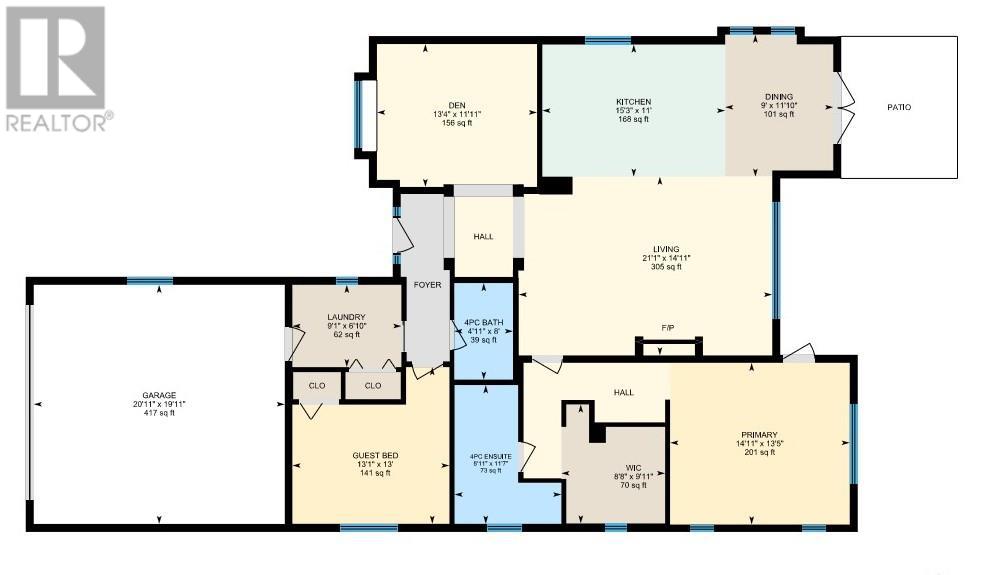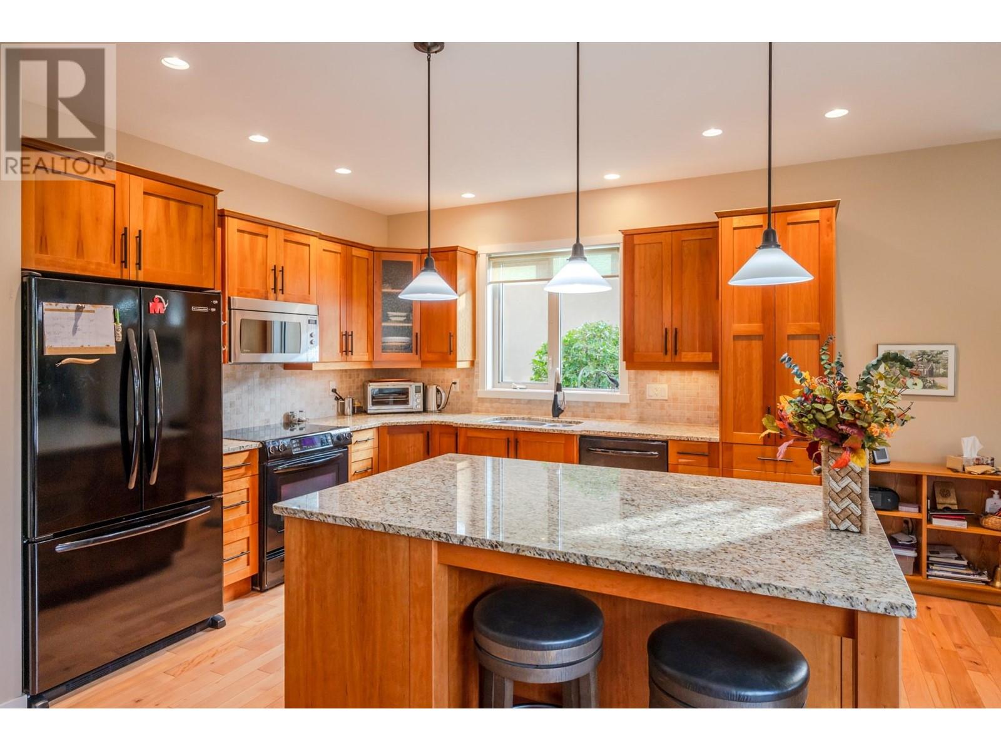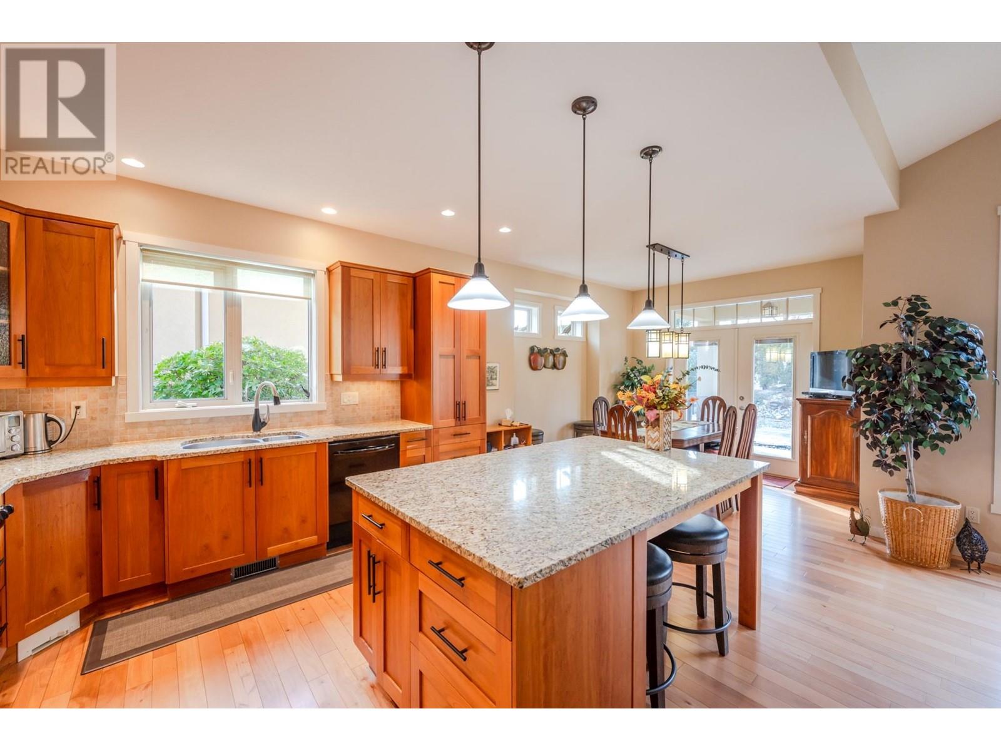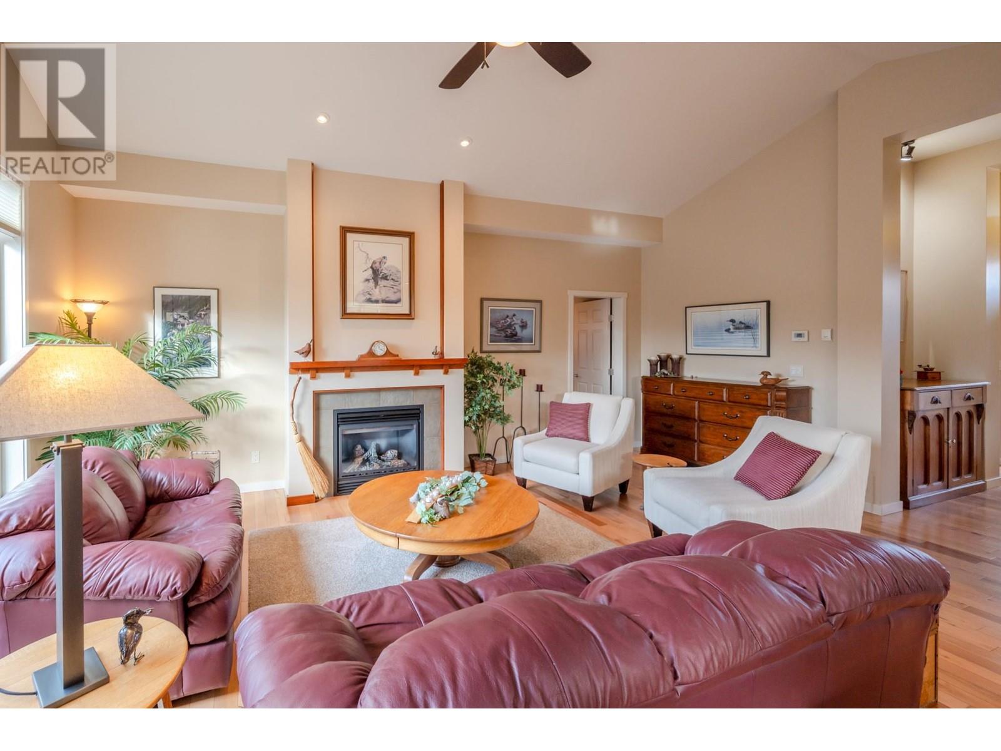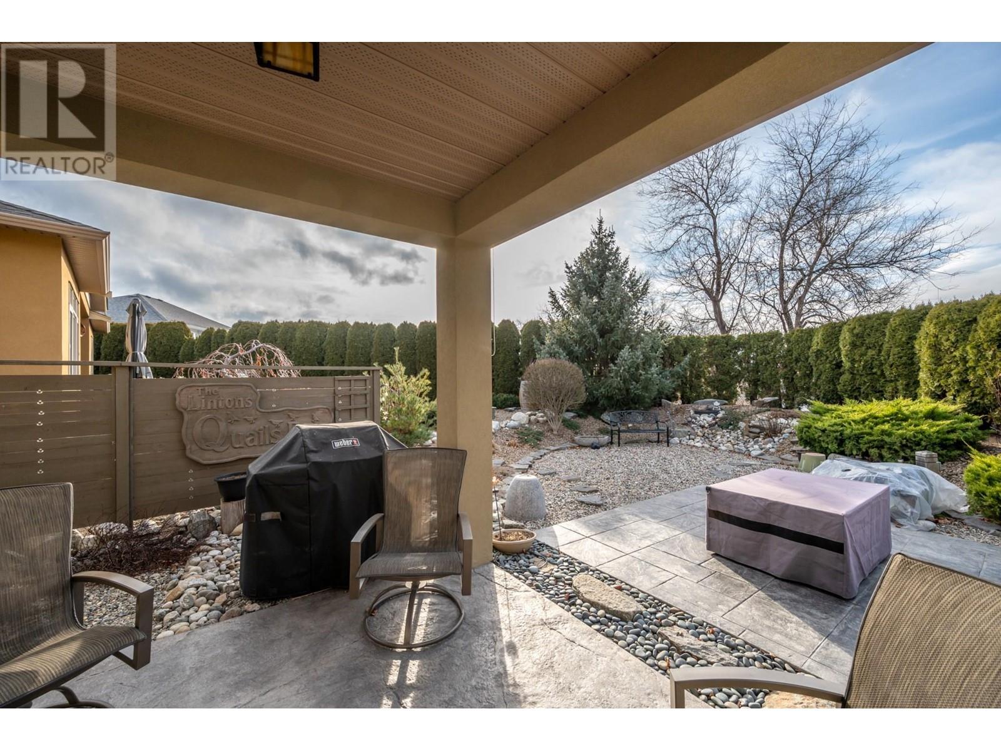This exceptional home is in Arbor Crest, a desirable gated community designed for residents aged 55 and better. This well-maintained rancher has an ideal blend of comfort and sophistication. The home's open plan features a great room with vaulted ceilings and a living area enhanced by a gas fireplace and picture window. The beautiful eat-in kitchen showcases a large island and elegant granite countertops. The primary suite provides luxury and convenience with French door access to the backyard, a spacious walk-in closet, and a well-appointed bathroom featuring a walk-in shower and dual vanities. A versatile den offers additional living space, while premium hardwood and tile flooring add refined style. The large laundry room includes convenient stacking appliances and lots of cabinet storage. Outdoor living is exemplified by stamped concrete patios, both covered and open, complemented by mature xeriscape landscaping and privacy hedges. The property boasts stunning mountain views and a double garage with ample additional parking. The location is exceptional; moments away, you will find Rotary Beach on Tuc El Nuit Lake, Nk'Mip Canyon Desert Golf, the Okanagan River path, shopping, and downtown Oliver. Arbor Crest is known for its meticulously maintained grounds and peaceful water features. The community welcomes pets and maintains rental guidelines to preserve its tranquil atmosphere. This residence represents an opportunity to embrace the coveted Okanagan lifestyle. (id:47466)
