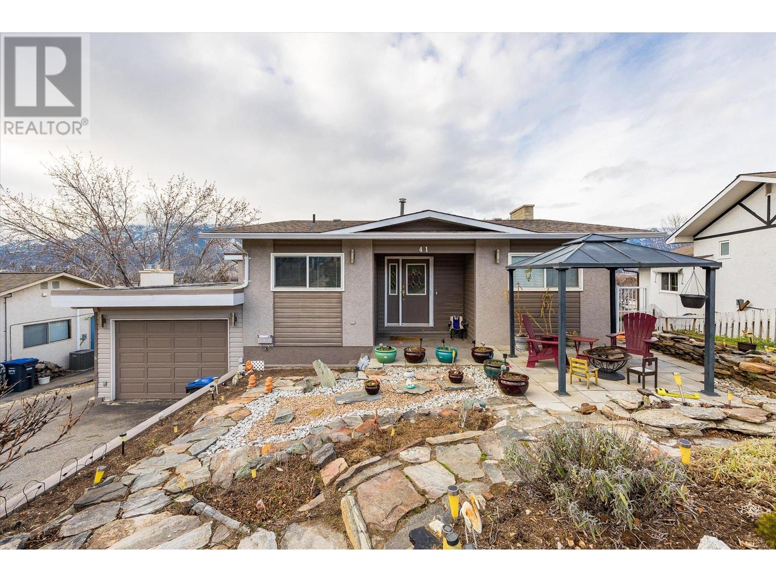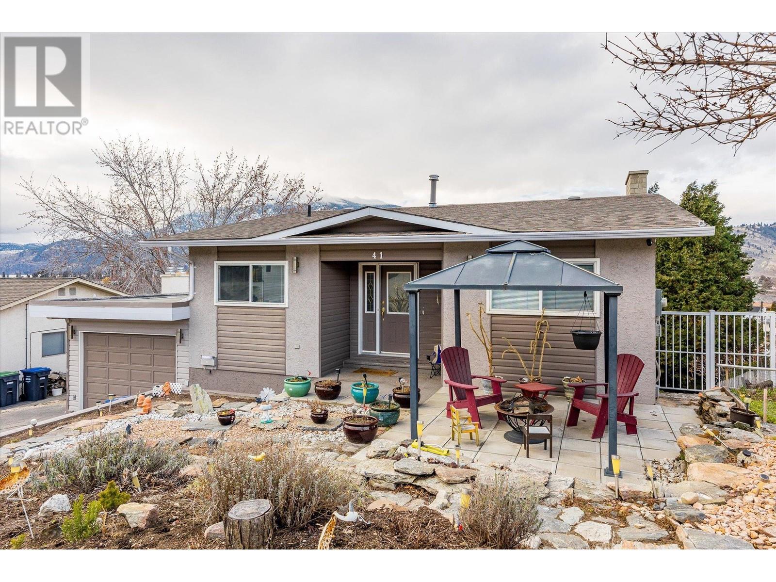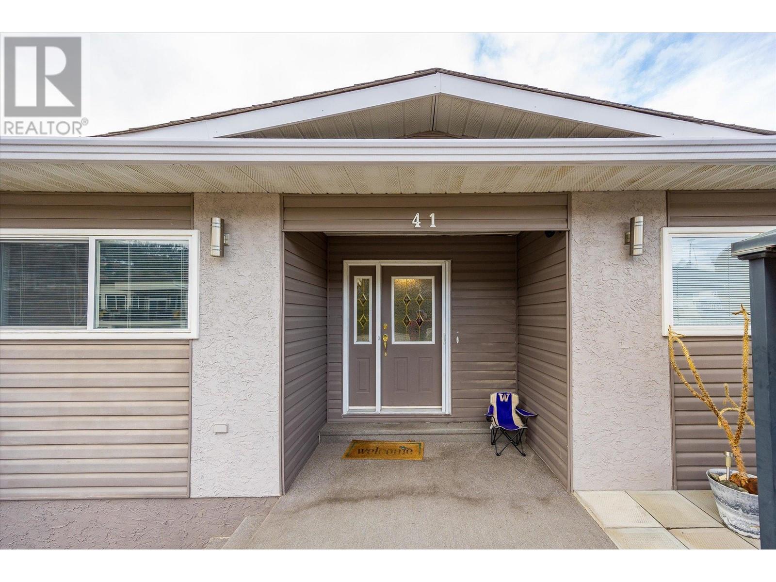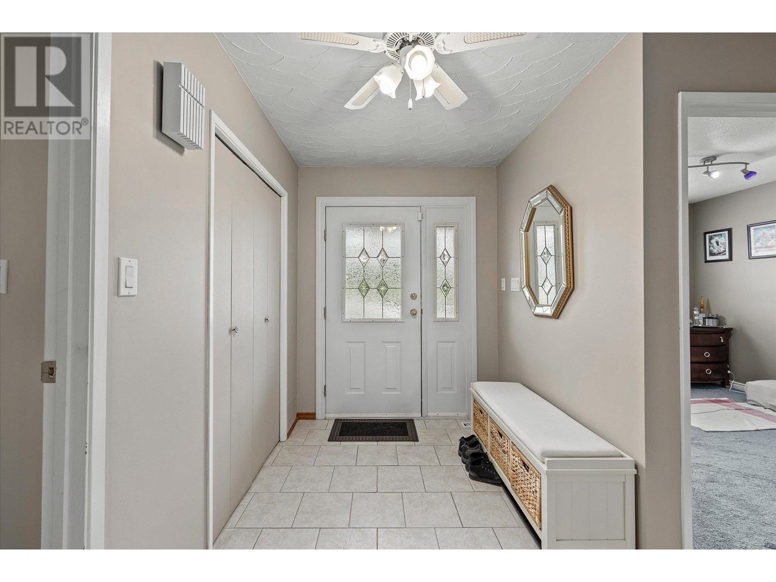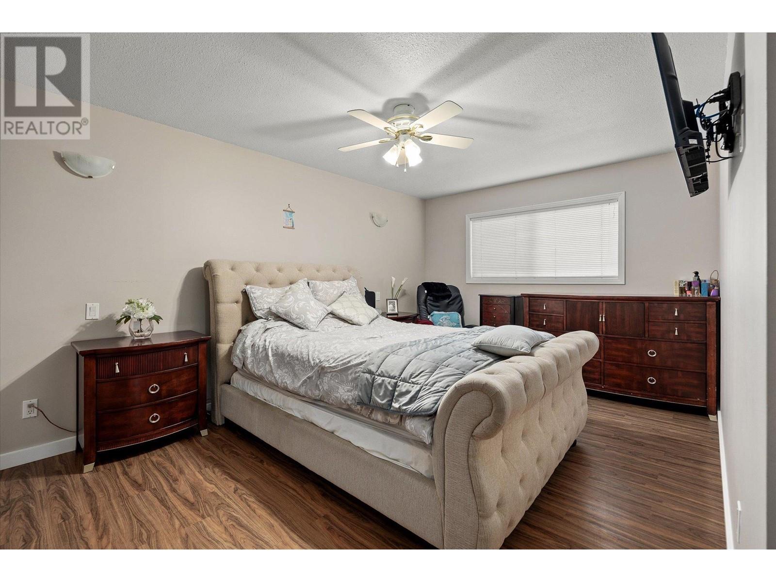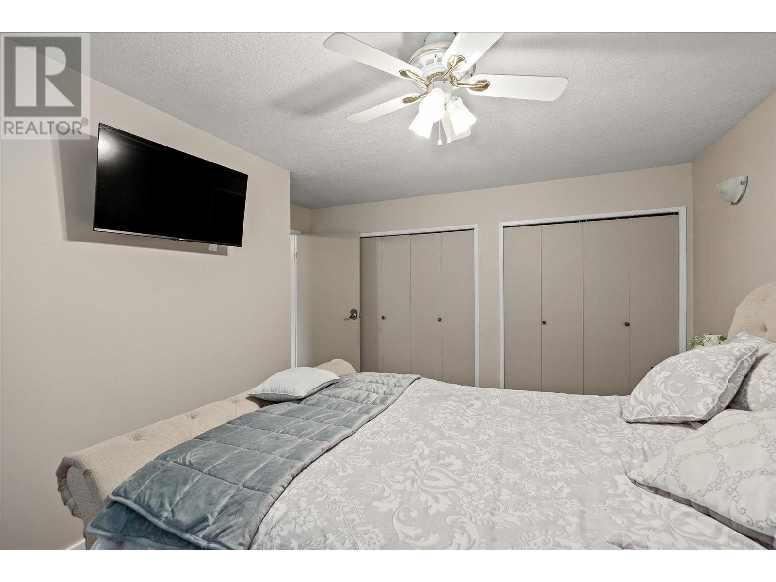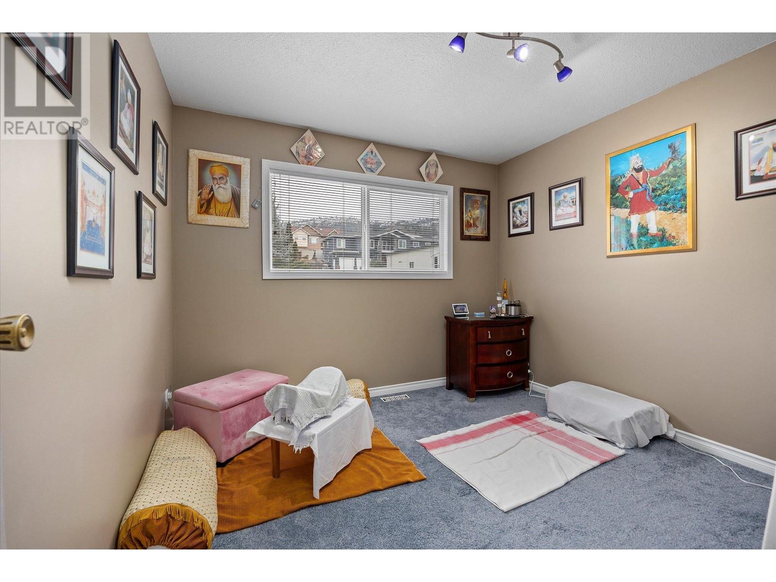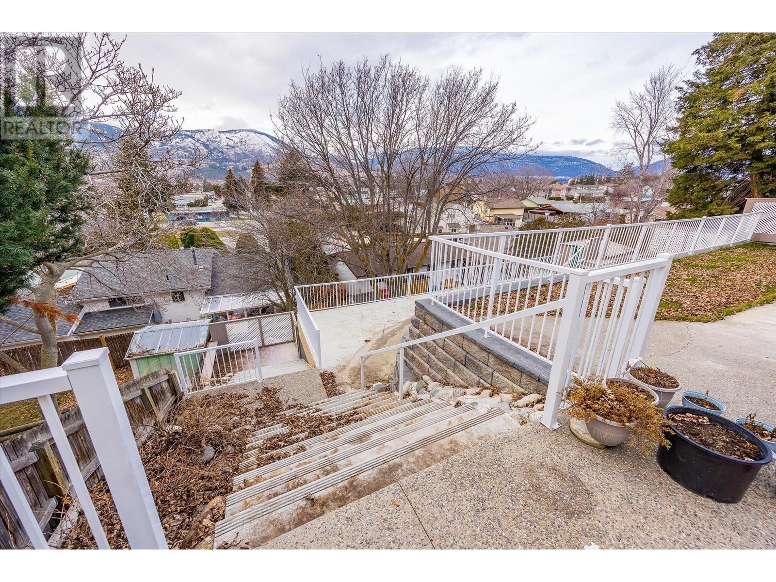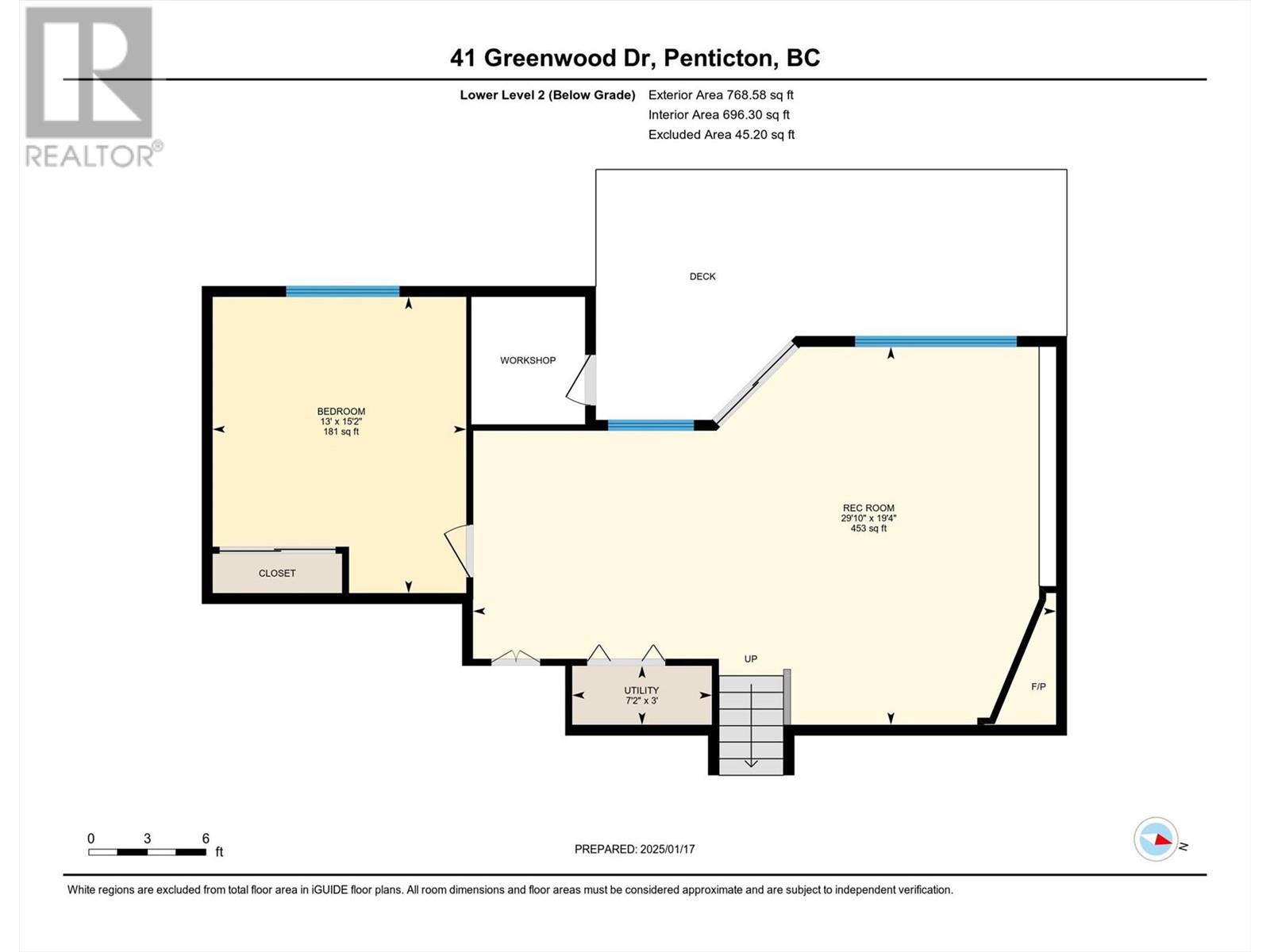Charming 5-Bedroom Home in Wiltse Neighbourhood Nestled in the desirable Wiltse neighbourhood, this stunning 5-bedroom, 2-bathroom home offers a perfect blend of charm, comfort, and convenience. Just a short stroll to the beautiful Skaha Beach, parks, and all the amenities you need, this location provides the ideal balance of tranquility and accessibility. Step inside to discover a thoughtfully designed split-level floor plan that enhances both flow and functionality. The spacious layout is perfect for family living, with generous living areas that are ideal for both relaxation and entertaining. Outside, the fully landscaped backyard is a true highlight, recently renovated at a cost of over $100,000. Enjoy breathtaking views and your own private oasis with a hot tub, fruit trees, and plenty of space for outdoor activities or lounging in peace. Whether you're soaking in the hot tub, picking fresh fruit, or simply relaxing in the serene surroundings, this backyard is a dream come true. This home is an absolute gem, offering an exceptional lifestyle in one of Penticton’s most sought-after neighbourhoods. Whether you’re enjoying the outdoors or spending time indoors, this home is designed for comfort functionality. (id:47466)
