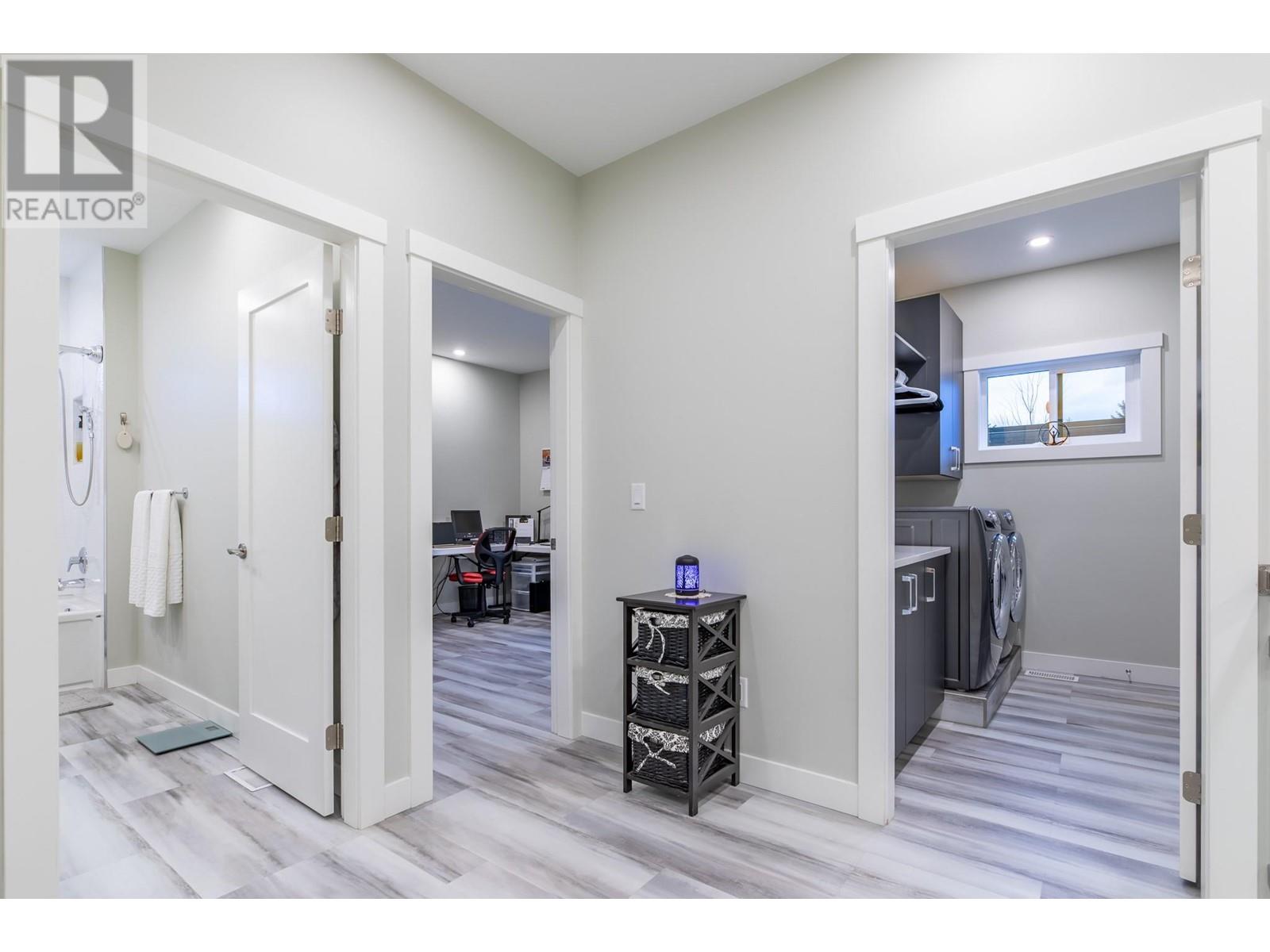Welcome to 445 Ritchie Avenue located in the beautiful Naramata Village. This modern designed home is just a few blocks from Okanagan Lake, beach front, park, shops and restaurants! This home has been meticulously maintained with 3 bedrooms, 3 bathrooms and a stunning kitchen with a large kitchen island, higher end appliances, larger pantry completely organized all of this opens up to the living space. The open concept is perfect for family time, entertaining and cozying up to watch a movie in front of the fire. From the kitchen and garage side door you have dual access to the covered patio and yard off the main living space. On the upper level you will find all 3 bedrooms, main bathroom and one of which is the larger primary suite with walk-in closet and full ensuite. Take advantage of the larger garage in the back of the property, this space is 30'10 x 20'7 which is all opened for you to add any extras that you need to create the perfect man's play house with your toys of course. Don't miss out on this home! Come and live your Okanagan dream in a beautiful home just steps from the lake! (id:47466)



























































