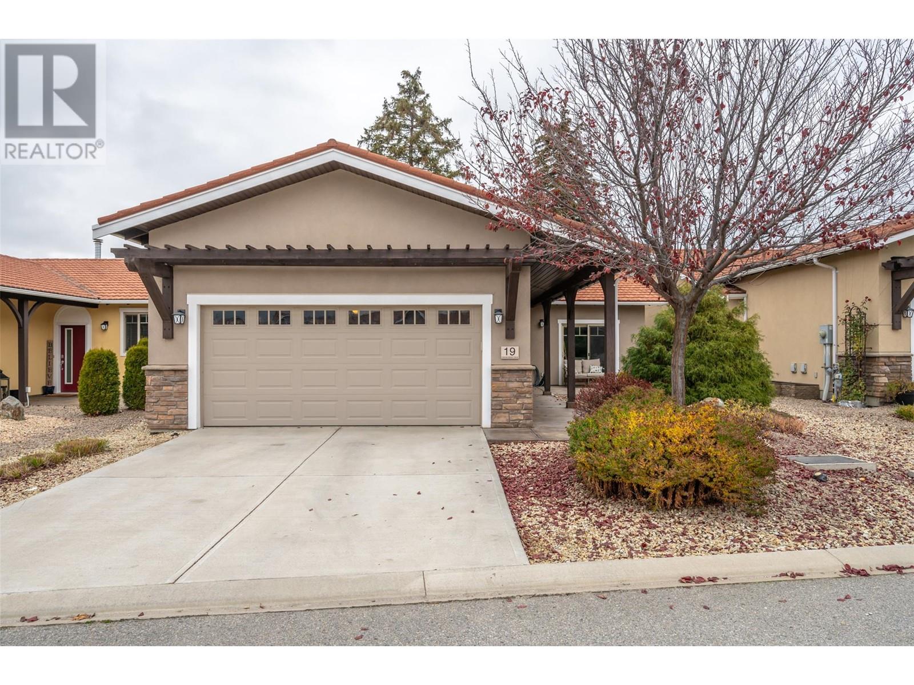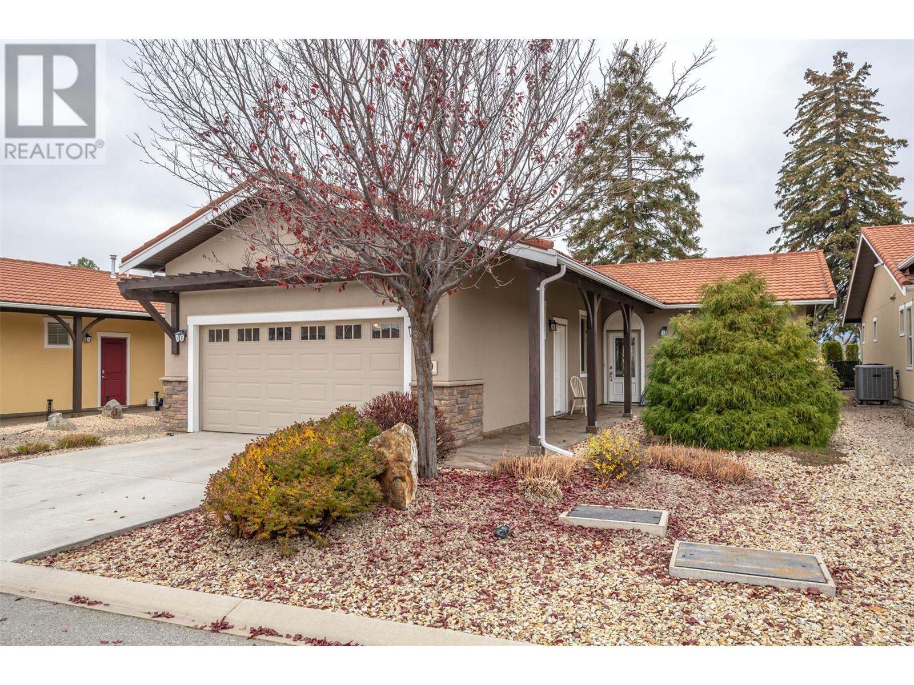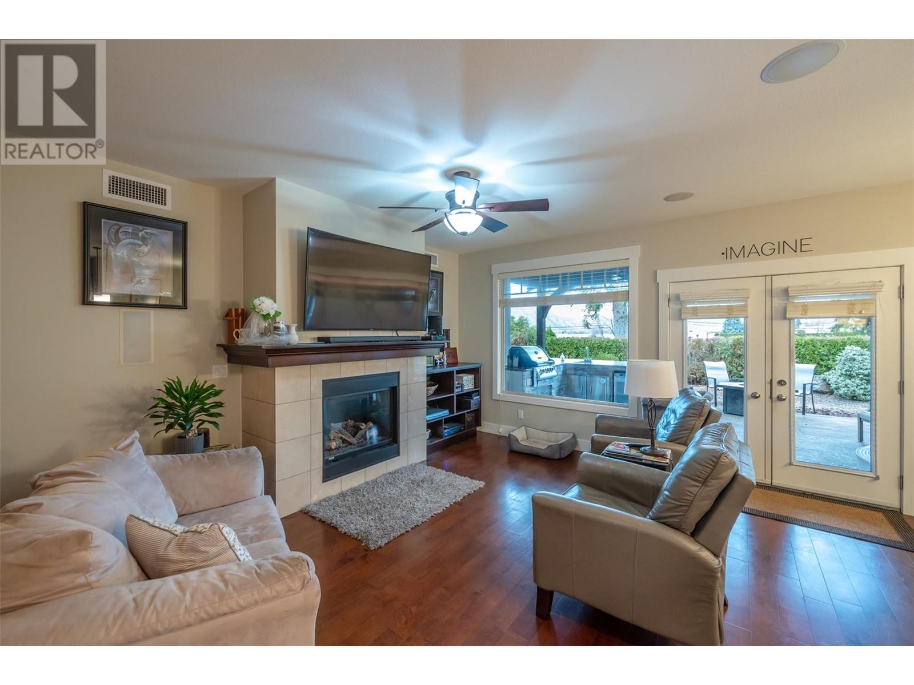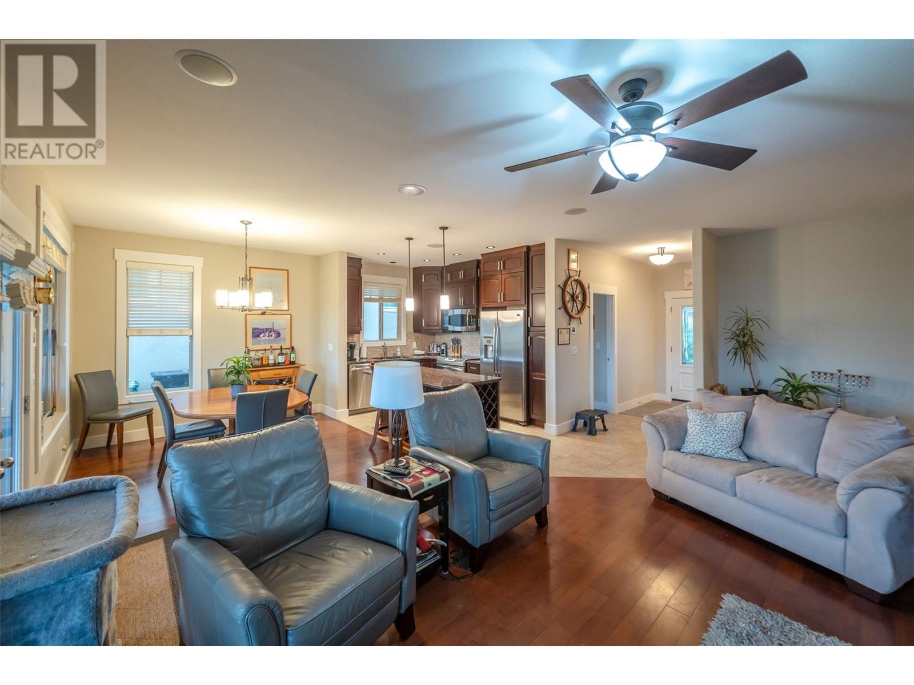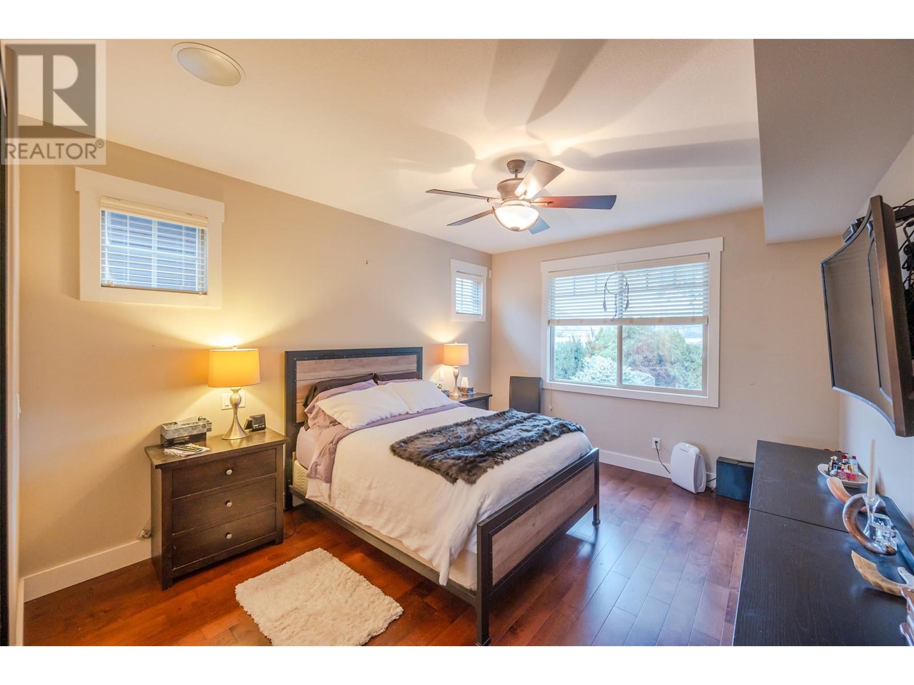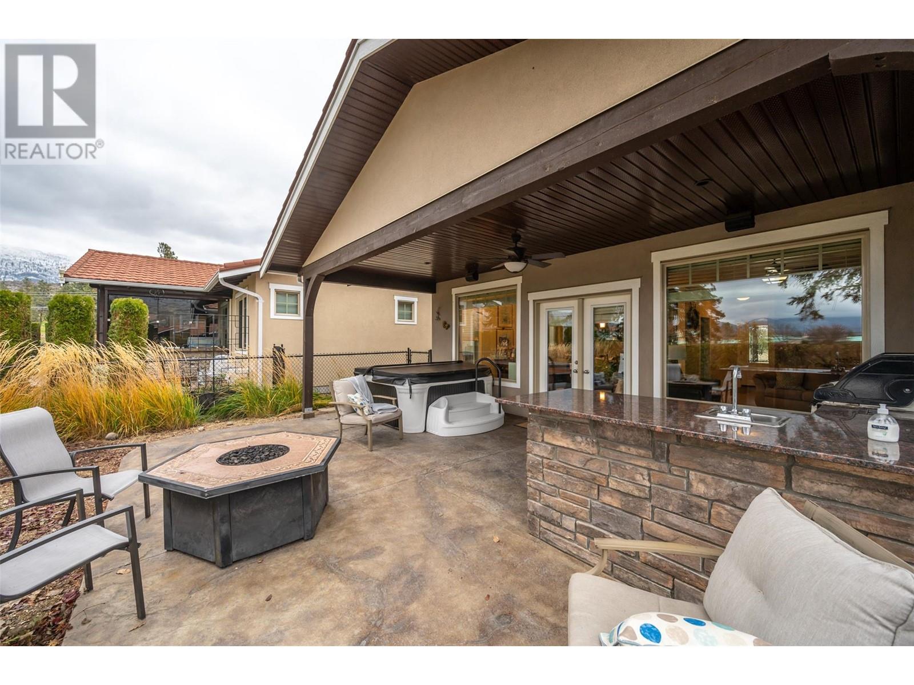This semi-custom, lake view rancher is perfectly situated on the 18th fairway of the prestigious Canyon Desert Golf Course. Boasting 9-ft ceilings, this meticulously designed home offers 3 bedrooms and 2 luxurious bathrooms, including a master suite with a spacious walk-in closet and heated floors in the ensuite. Designed for effortless living, the property features an integrated home and backyard audio system, a private, fully fenced yard, and an entertainer's dream outdoor kitchen, complete with a natural gas BBQ hookup and a cozy fire table. The Xeriscaped yard, with underground irrigation, ensures low-maintenance landscaping year-round. Other standout features include a two-car garage, low HOA fees, NO Property Transfer Tax, and the added benefit of being located in a golf-cart-friendly community. This home is the perfect blend of elegance, comfort, and convenience. (id:47466)
