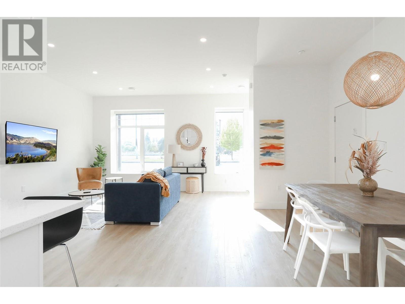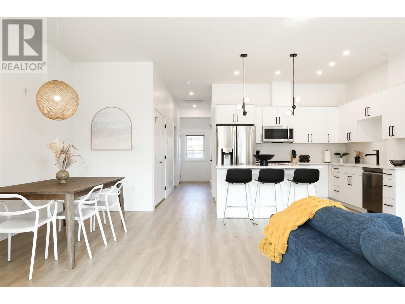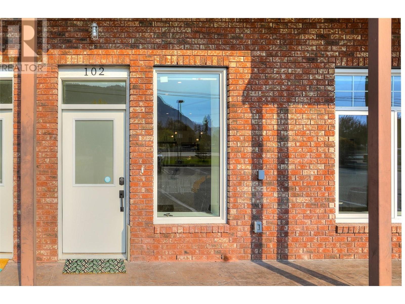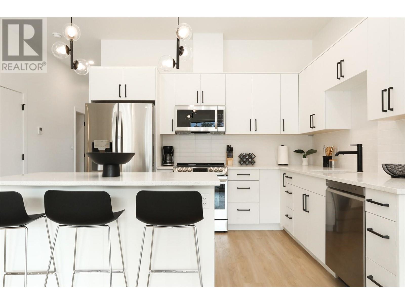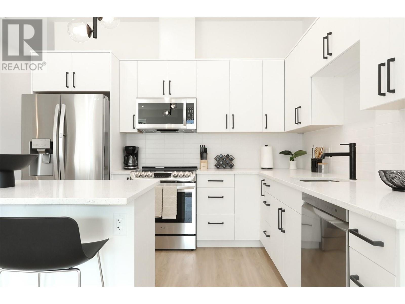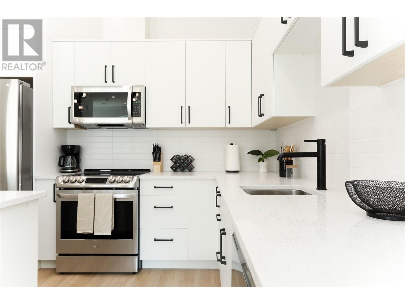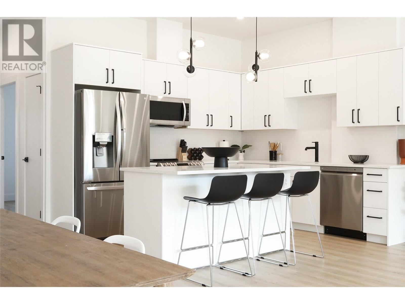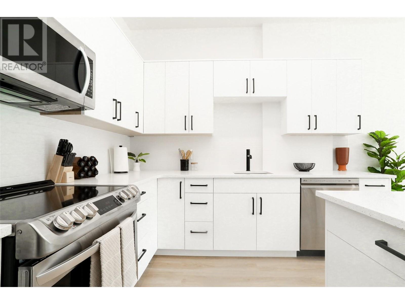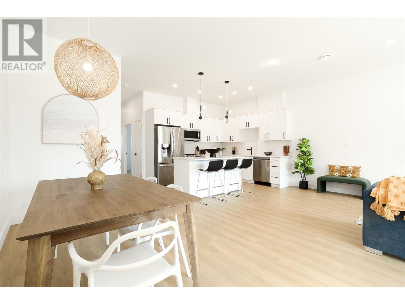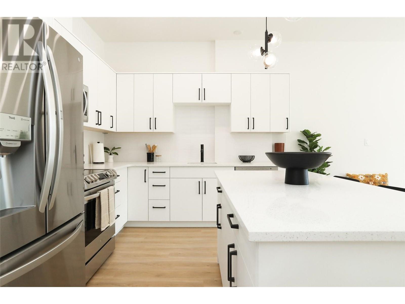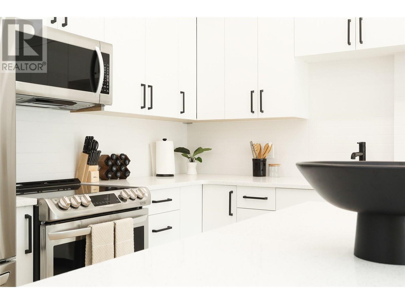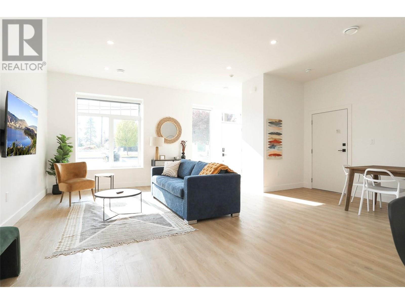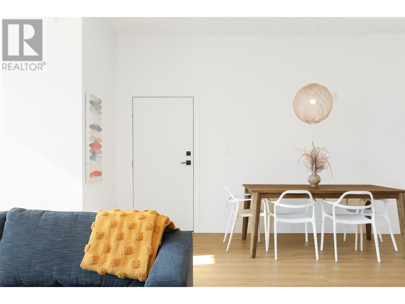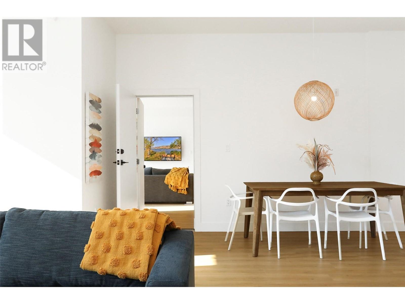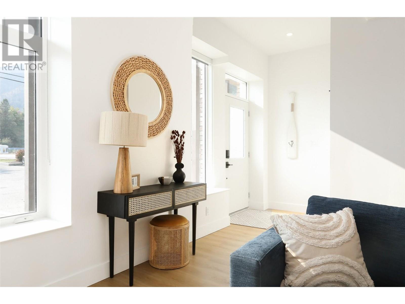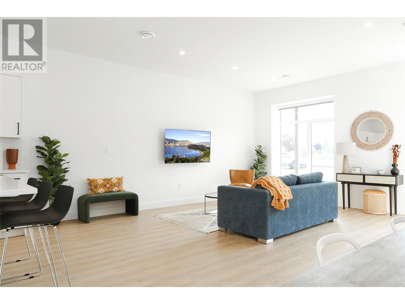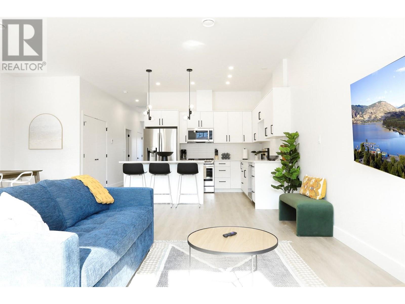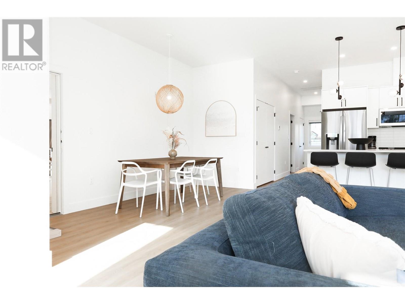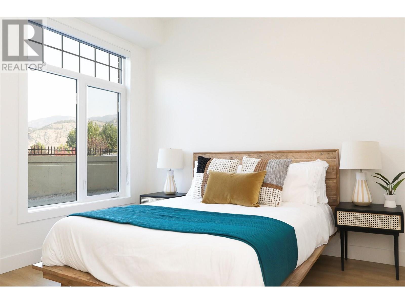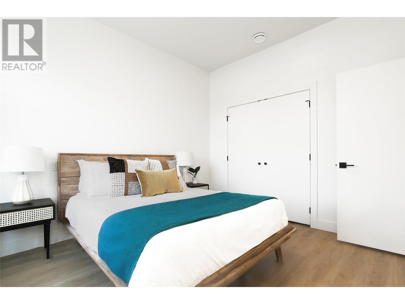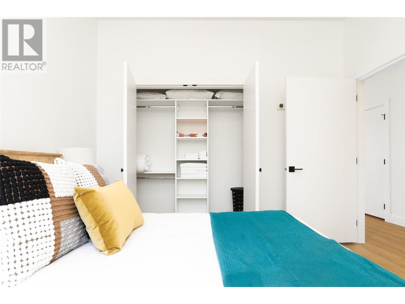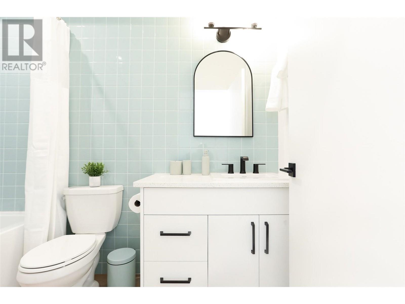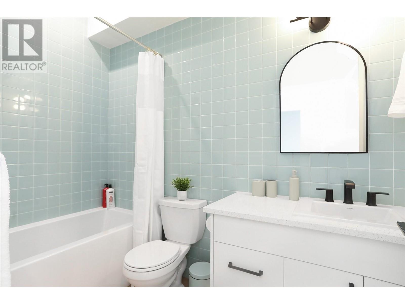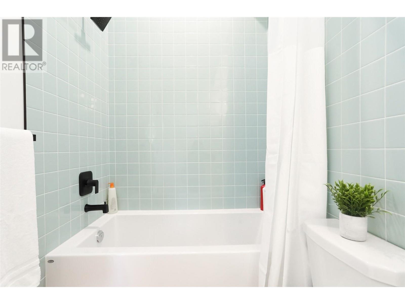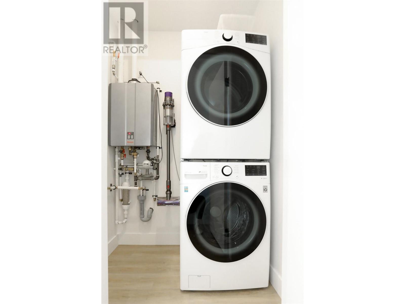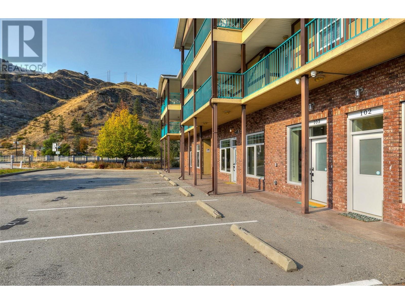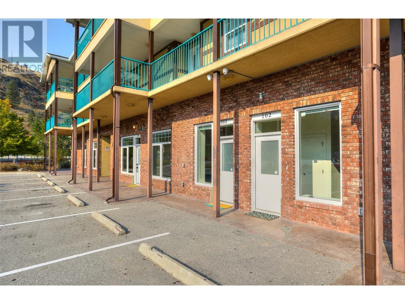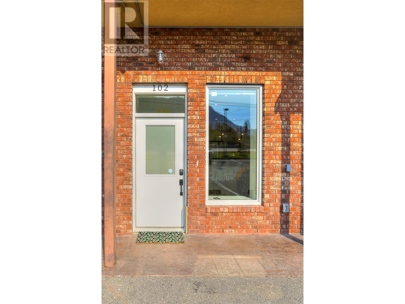This spacious turn key 1 bedroom, 1-bathroom condo is now available and can be purchases with all the furnishings. Offering you the perfect blend of contemporary and comfort, the 10-foot ceilings, large dining area, and large island make it the ideal spot for entertaining. No detail has been spared in creating a truly luxurious living experience. The bathroom in this unit has beautiful floor-to-ceiling tiles and high-end finishings. Smart appliances make daily tasks a breeze. In addition to the concrete walls and ceilings with extra insulation, central air, and heat keep the temperature just right all year round. Enjoy the convenience of hot water on demand, in-suite laundry facilities, and the additional lockable storage inside the unit. If you purchase both units 102 and 103, there is an optional door for access to either unit or lockable from both sides for security and privacy. This door can be removed if purchased separately. The condo's location is truly unbeatable - Situated next to the lake, you'll have endless opportunities for relaxation and outdoor activities right at your doorstep. With nearby amenities such as restaurants, wineries, and entertainment, you'll never have to venture far for your everyday needs. GST is applicable. Units 103 (adjoining) and 106 is also available. Furnishing package available. (id:47466)
