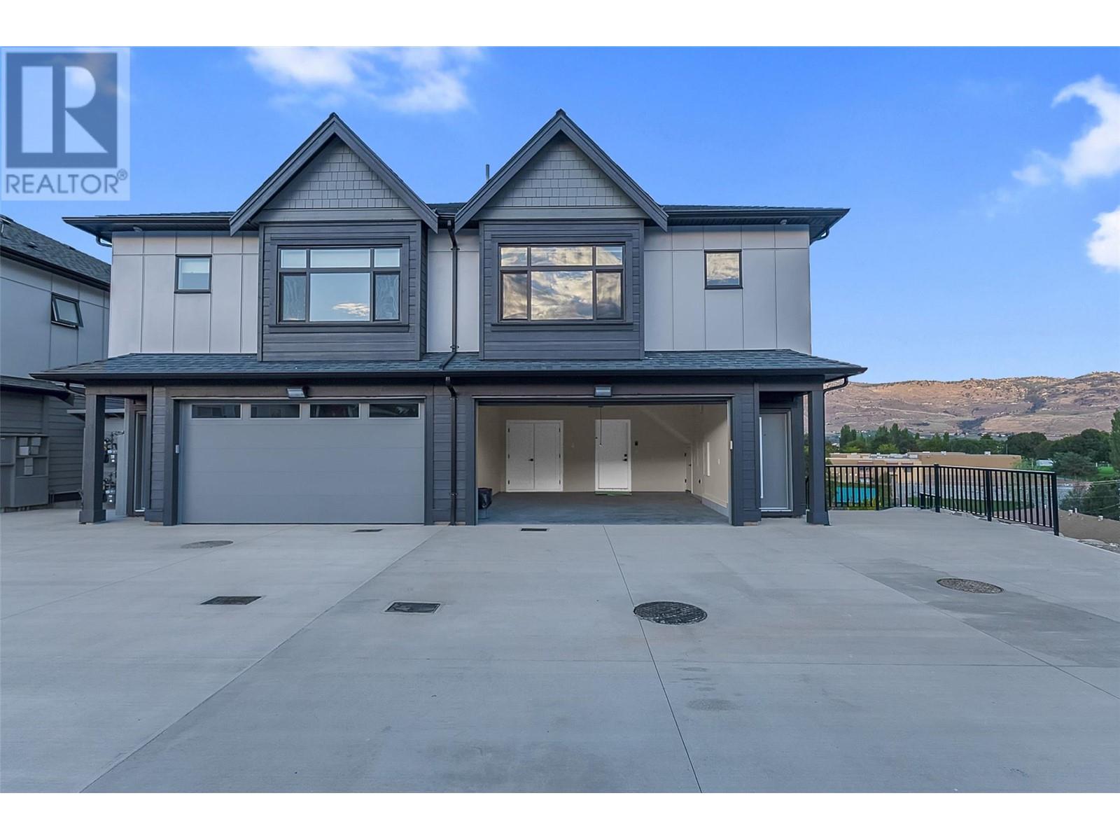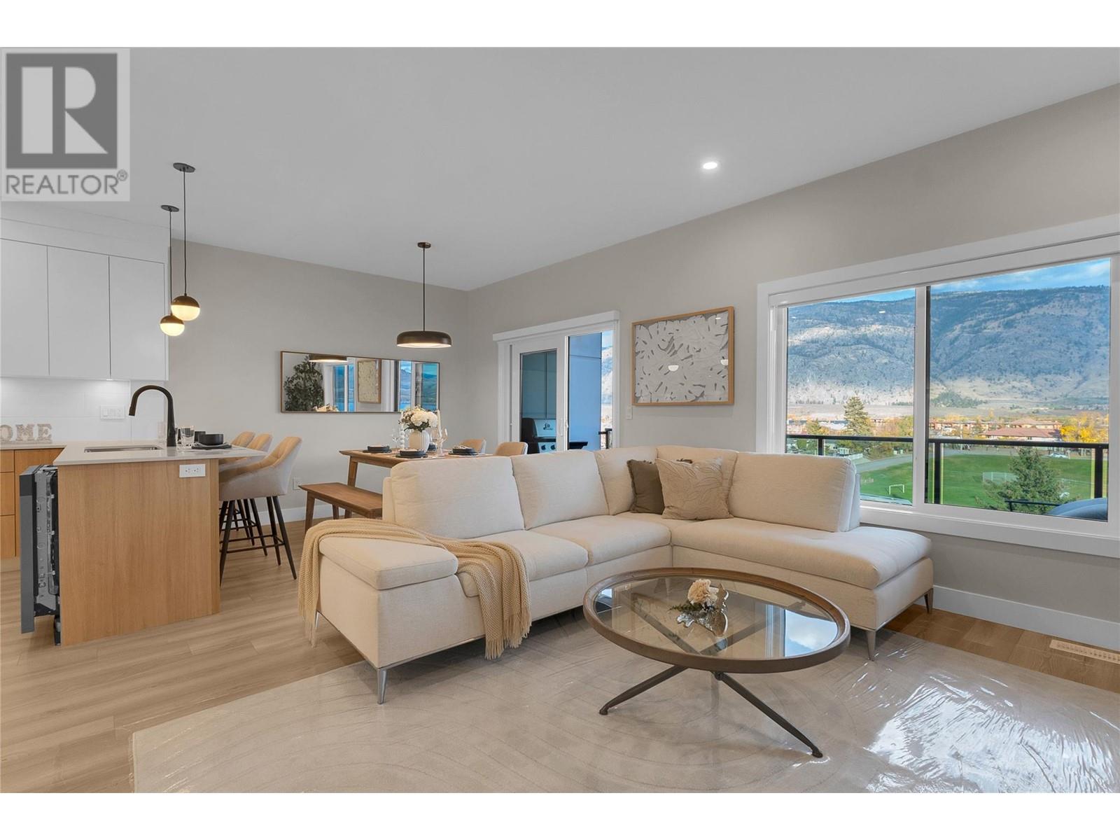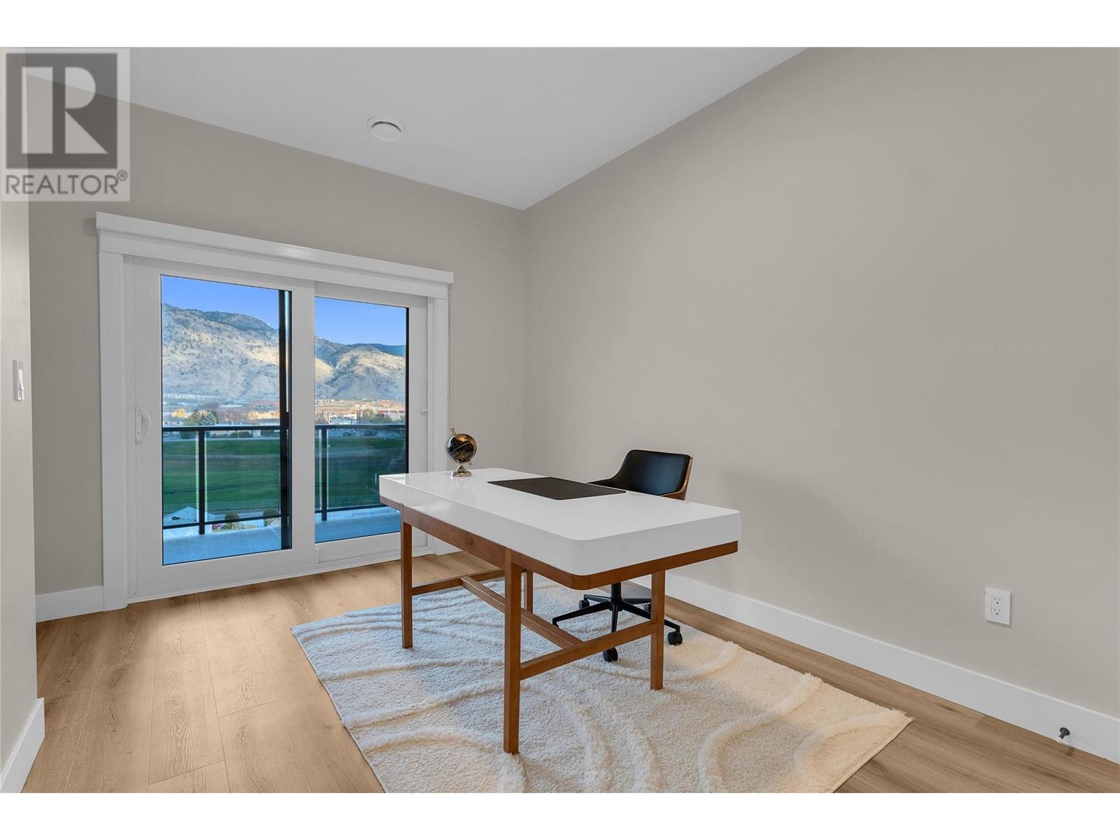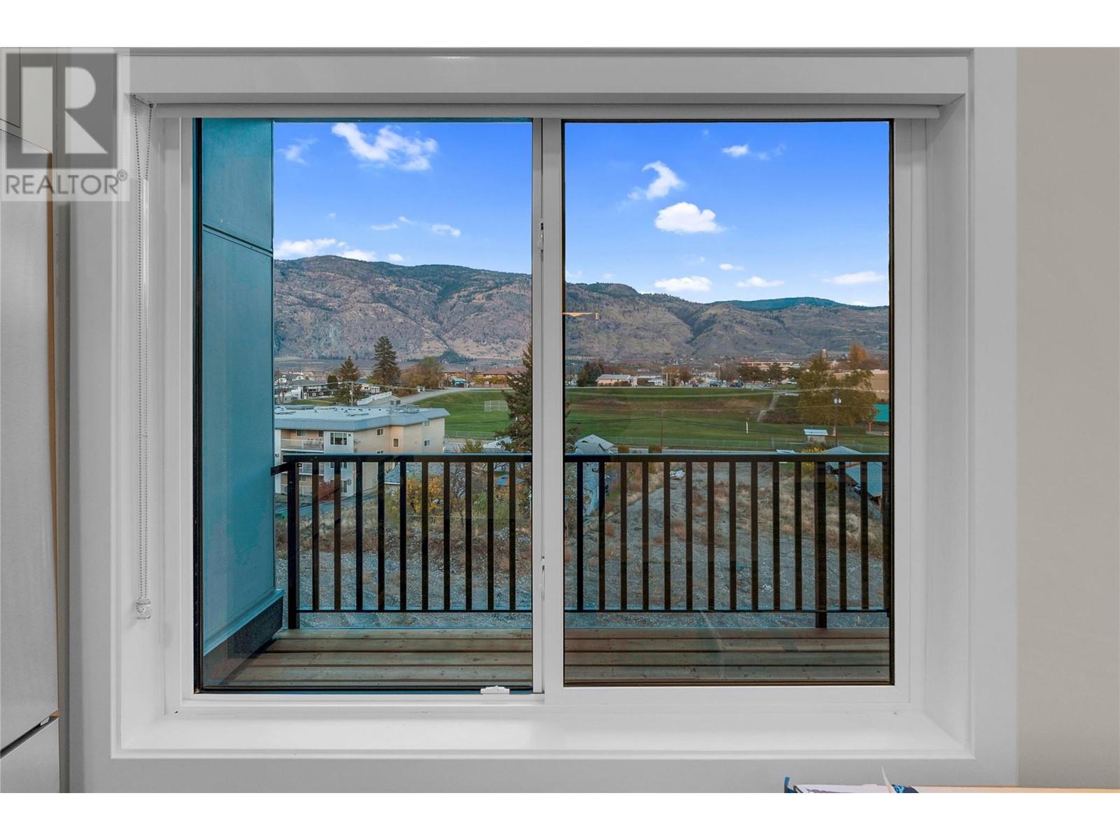Proudly presenting a brand new lake view townhouse development HORIZON (Only 5 units) in sunny Osoyoos, with a central location, desirable neighborhood, walking distance to downtown and amazing southeast facing lake and mountain views. 3 bed/2 bath plus legal studio for rental income/mortgage helper. Hardie Panel siding, High Ceilings, On demand hot water tank, Natural gas fireplace, Double wide car garage with electric car charger ready power outlet plus large driveway for parking an RV or 4 cars, dedicated parking for tenants, covered decks on all three levels with natural gas and/or water connections. Town houses are built by Maskeen, building quality homes for over 30 years in the lower mainland. On site staged OPEN HOUSE can be viewed Thursday through Sunday from 12:00 to 3:00PM or by appointment outside those hours. We look forward to presenting these beautiful new homes to you! (id:47466)













































