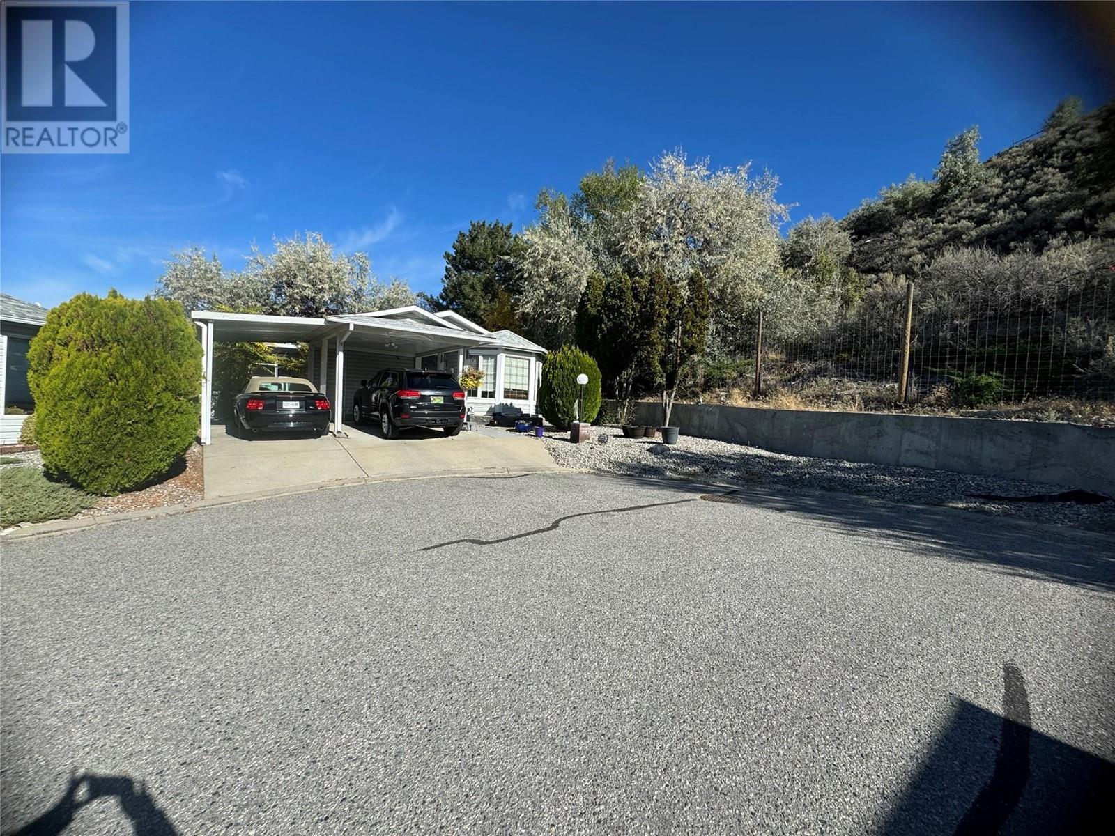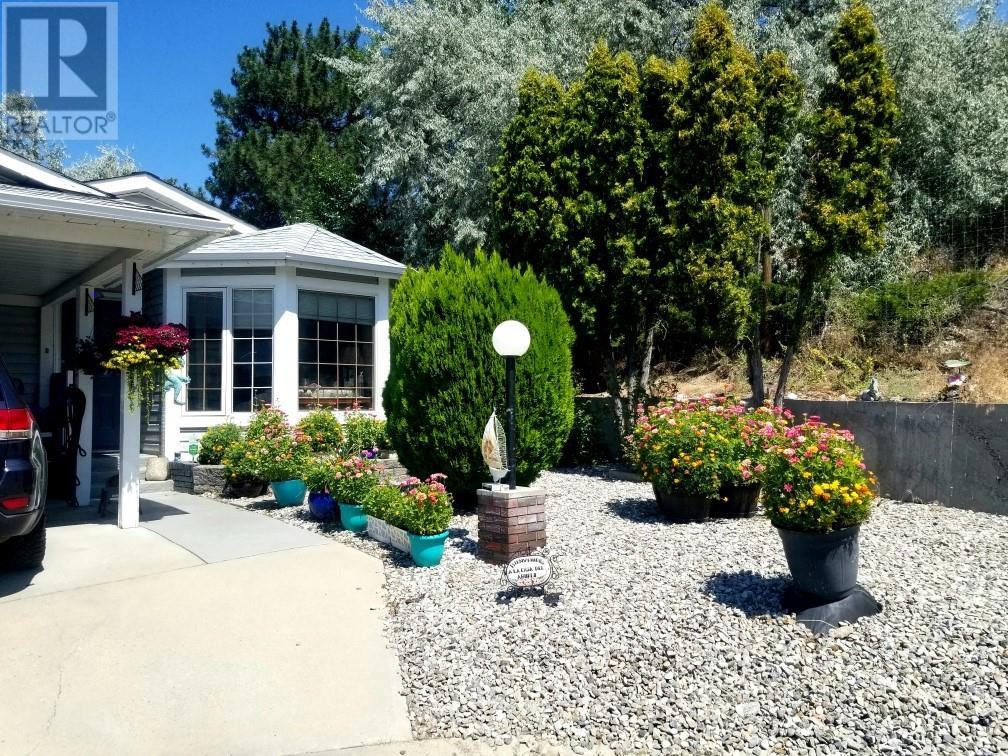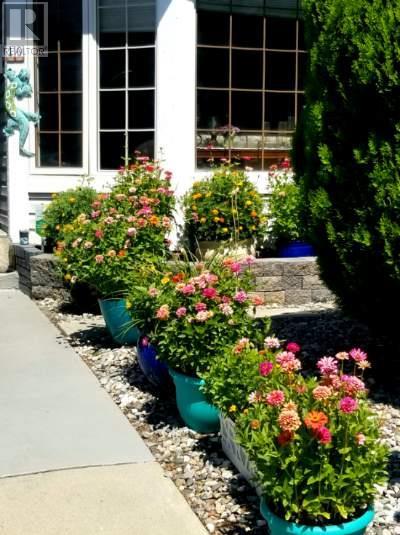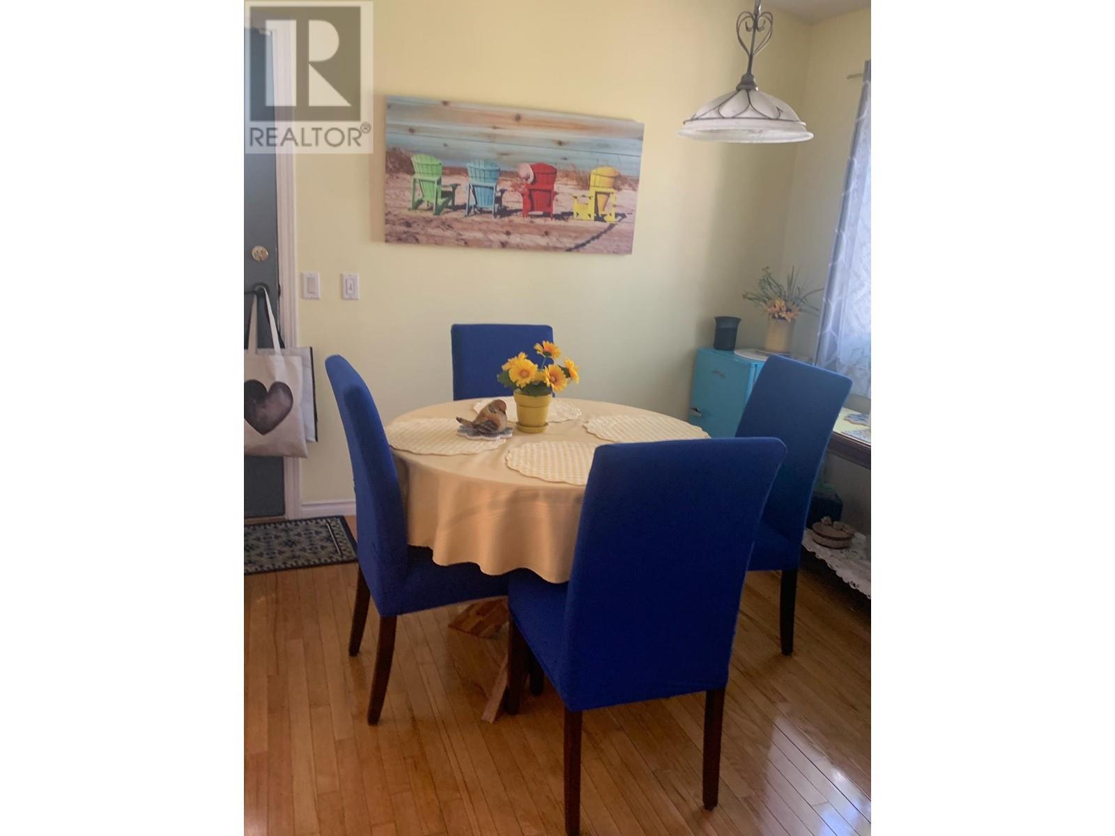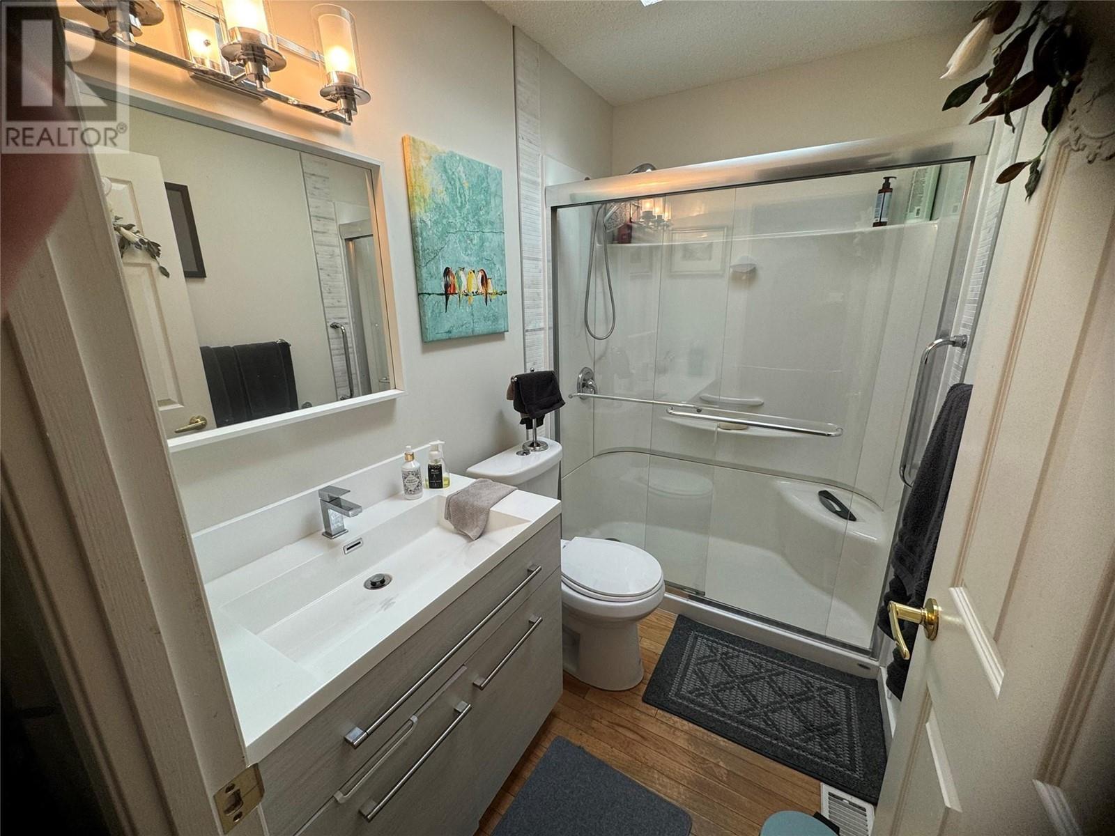Discover the ""Gardener's Delight"" – a charming 2-bedroom, 2-bathroom gem nestled on a corner lot, perfect for those with a green thumb! This home boasts a cozy gas fireplace, gleaming hardwood floors, and has seen 3 major upgrades in the last 5 years, including a new furnace, central air system, and a hot water tank. Two sets of sliding glass doors open to your own private backyard retreat, offering ample space to design your dream garden oasis. For convenience, this home includes two covered parking spots to shield your vehicles from the elements. Located in a friendly 55+ community, it's pet-friendly, and offers easy access to shopping, parks, and essential amenities. With a low monthly strata fee of just $100, this property delivers exceptional value and an opportunity for a well-rounded lifestyle. Don't miss out on this gardener's paradise! All measurements are approximate. (id:47466)
