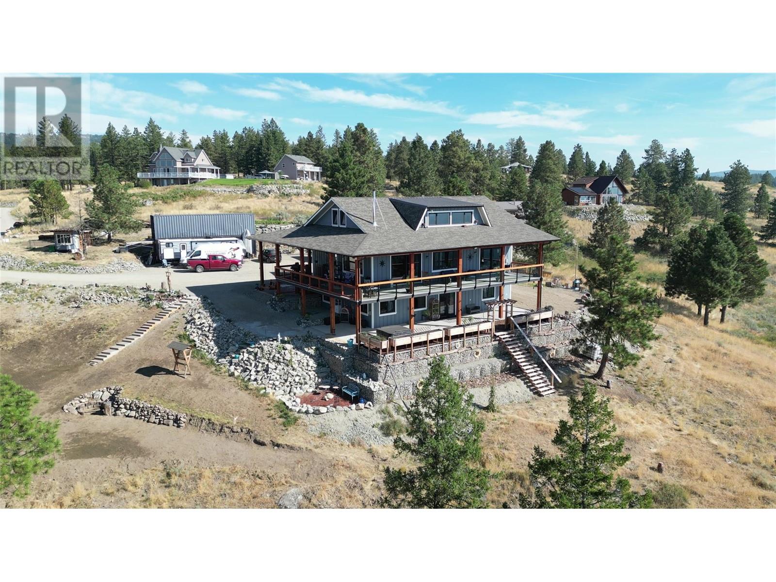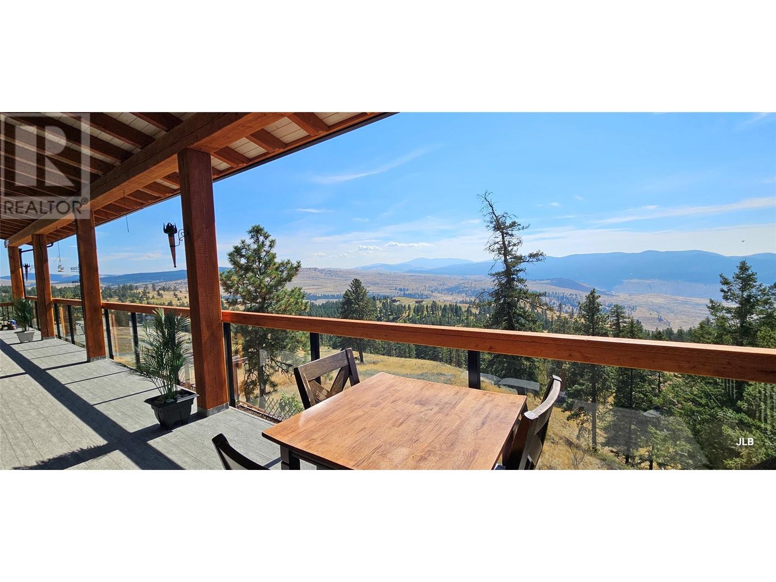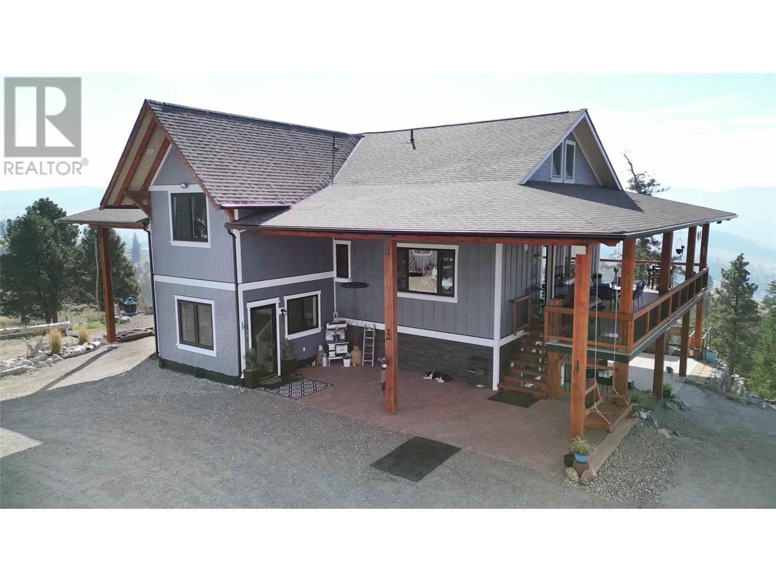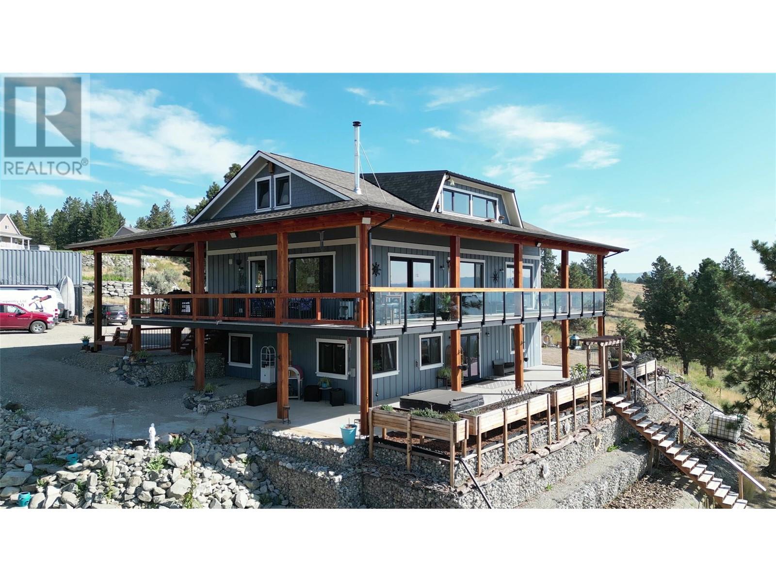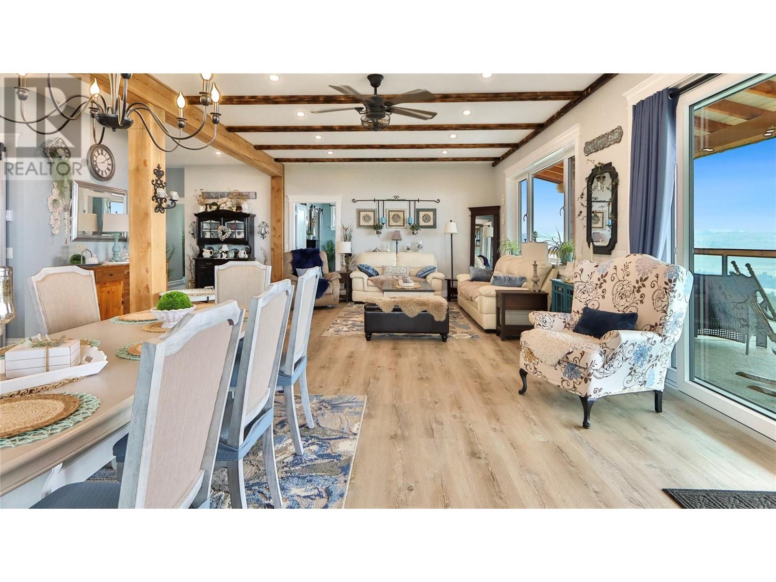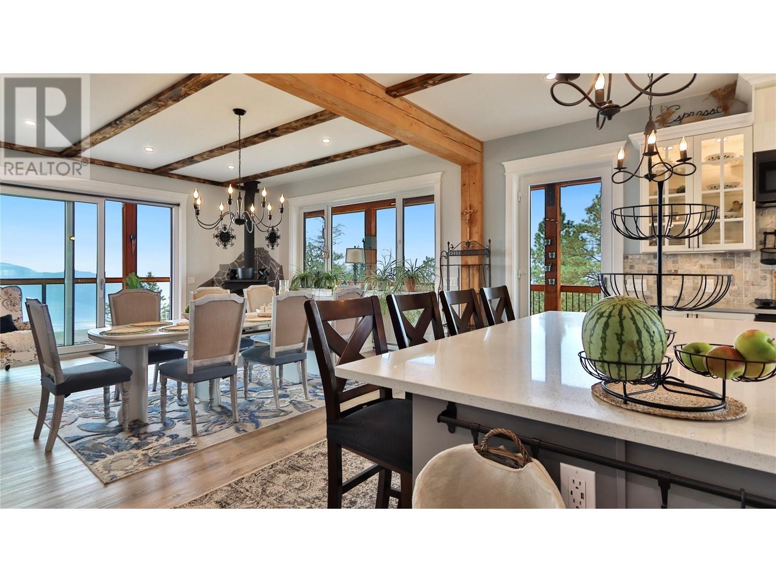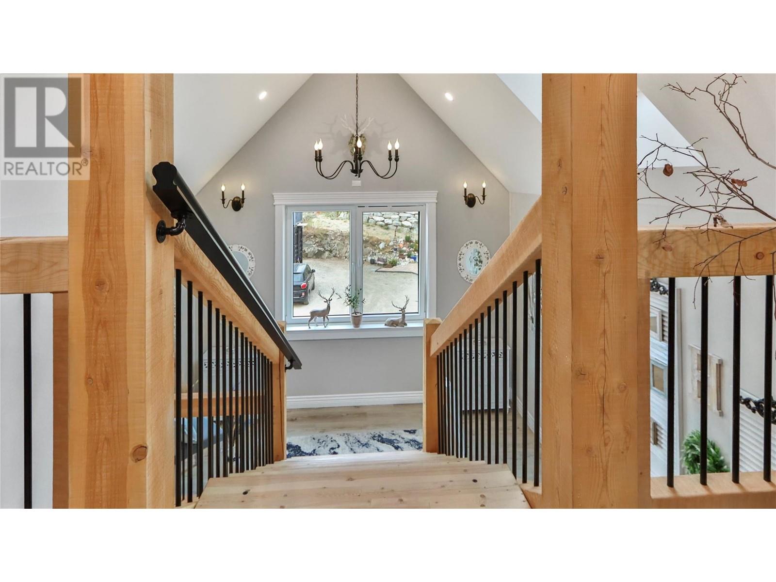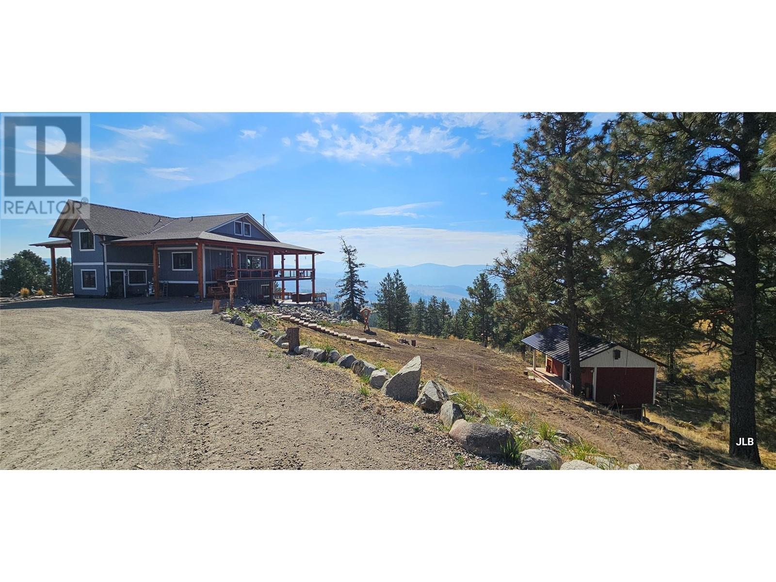Check out the view! This amazing covered deck faces south & west and has 1152 sqft of entertaining space. Enjoy the German craftsmanship in this professional, quality built, newer 4+ bedroom, 4 bath home. Lots of timber frame accents inside and out. 10"" ICF basement, 8"" ICF main floor. Clean in-floor heating on all levels. Gas hot water on-demand. Over-height ceilings. Efficient European windows throughout. The spacious main floor great room has a wall of windows to enjoy the view and a cozy wood stove. Enjoy the huge kitchen w/ gas cooktop, pantry and island. Main floor primary bedroom w/ ensuite and WI closet, and a 2nd bedroom/office. Walk-out basement has 2 bedrooms, bath and a plumbed in kitchen area for a future suite if wanted. Upper floor has a bath and is already for your ideas, like a gym, entertainment, retreat area or more living space if wanted. Air BnBs / short term rentals are allowed. New home warranty is included. The 2.97 acres has security gates, lots of parking area, rock wall features, a chicken coop and pump house. Huge 70 GPM well. Good privacy on the property. Priced below tax assessment! Don't wait! (id:47466)
