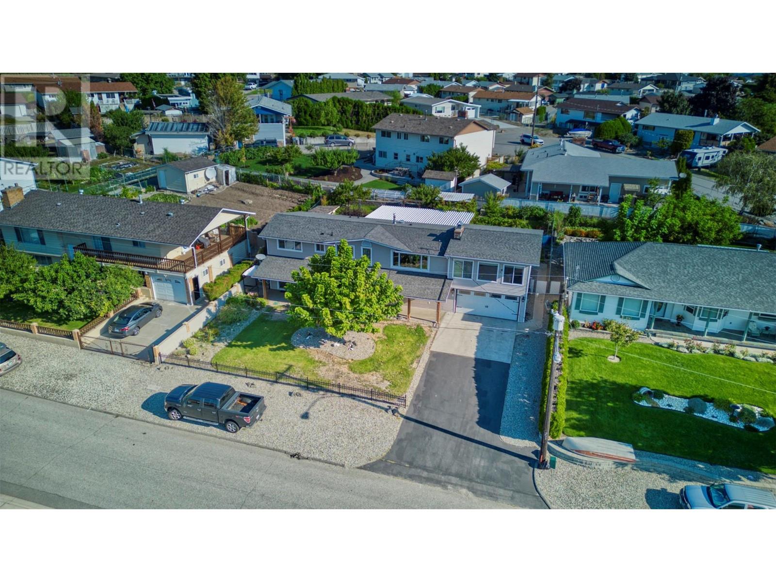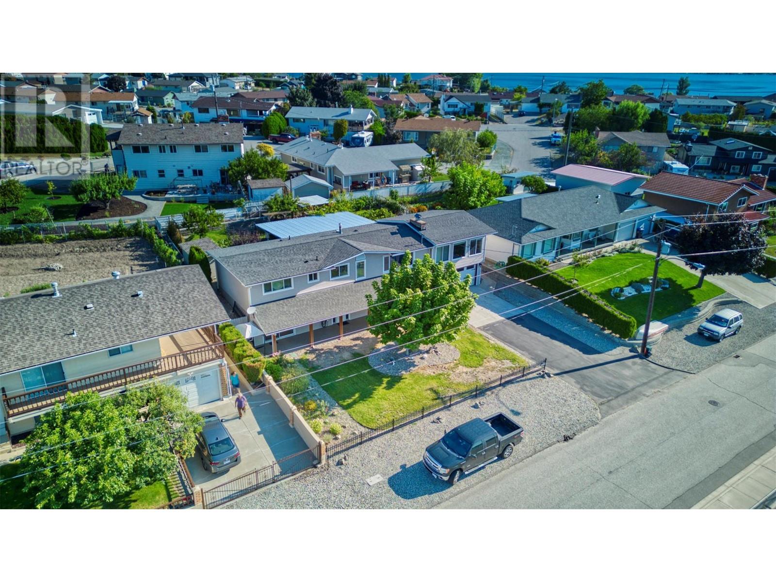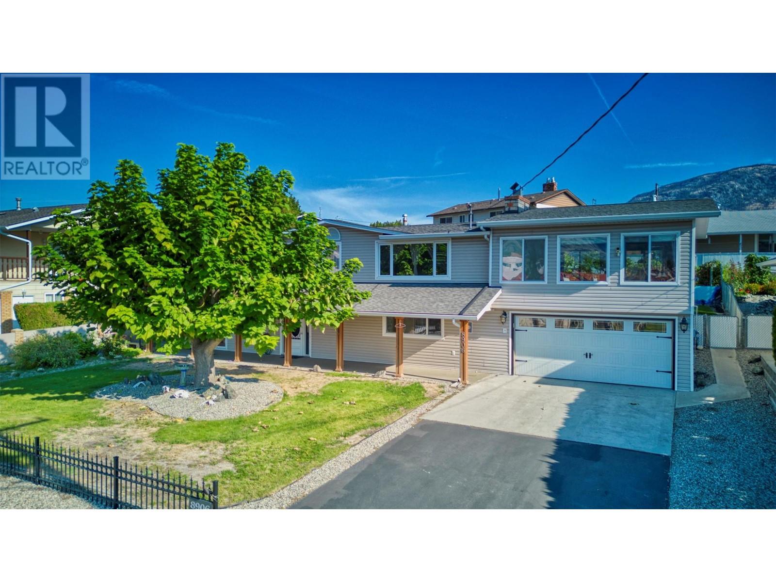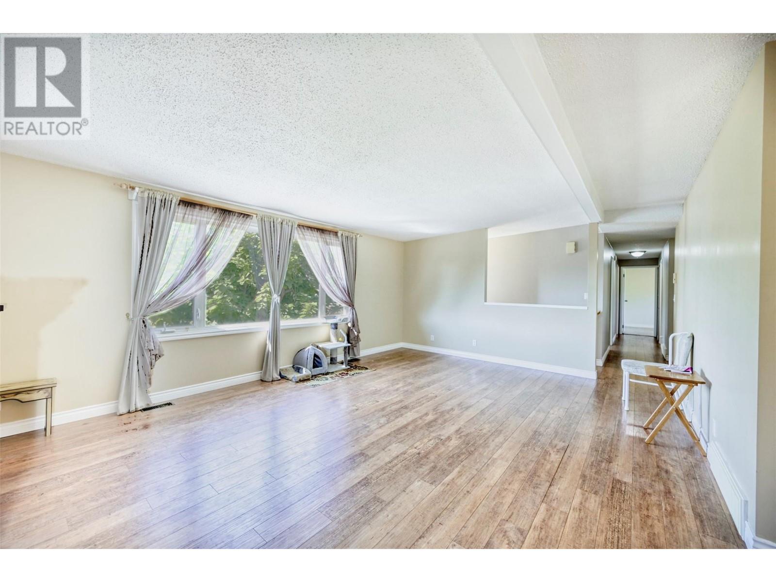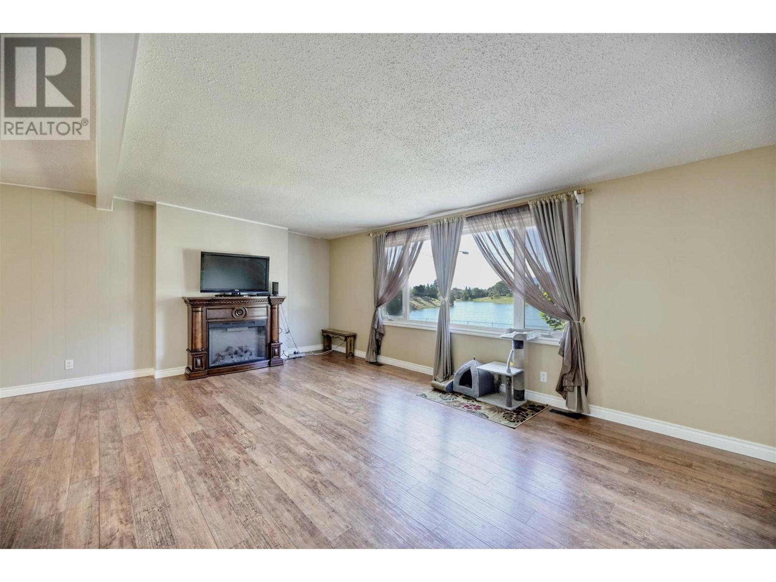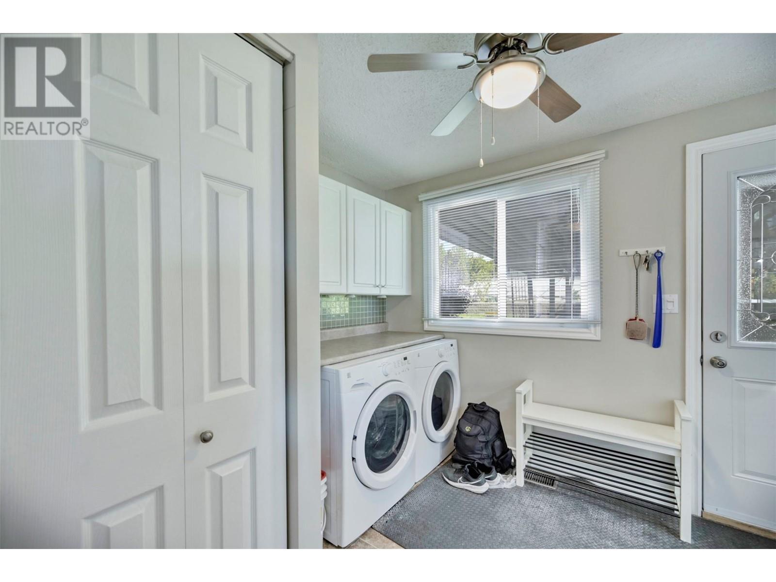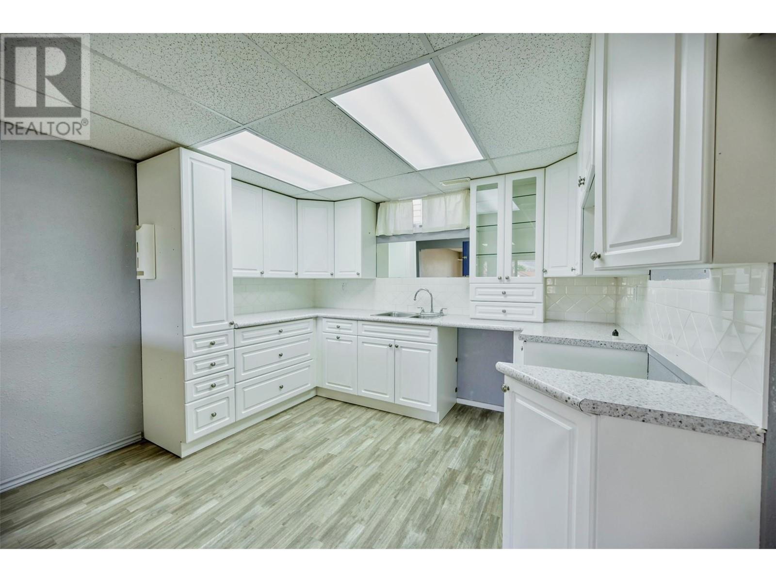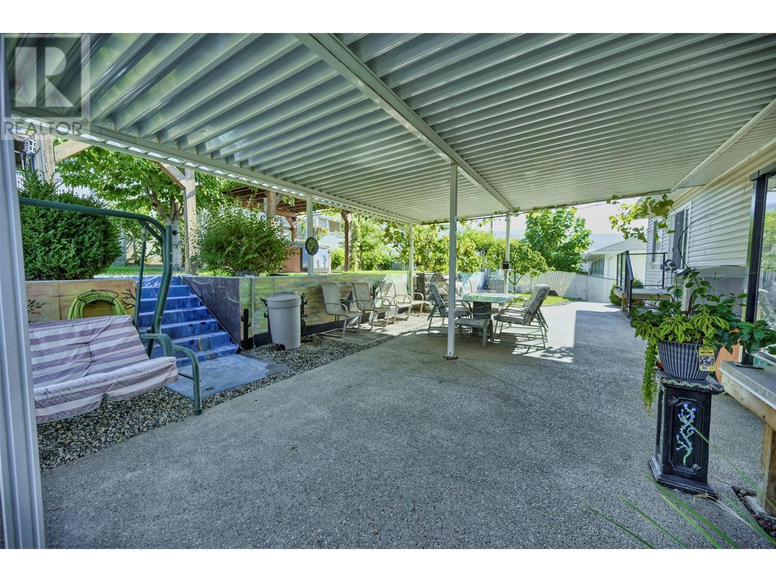Experience the Best of Okanagan Living at 8906 Jubilee Drive. This exceptional property offers uninterrupted views of Peanut Pond and a luxurious backyard retreat complete with a hot tub—perfect for relaxing under the stars or entertaining friends. The 0.21-acre lot and 2,800 sq/ft of beautifully appointed living space provide the ideal setting for both comfort and style. The home features a 3-bedroom, 2-bathroom layout upstairs, suitable for family living. The expansive living room flows effortlessly into the kitchen, creating a warm and welcoming atmosphere. Downstairs, the 1-bedroom suite with a flex room adds incredible value and versatility. Whether you're hosting guests, generating rental income, or creating a private space for extended family, this suite offers endless possibilities. Imagine relaxing in your private hot tub, soaking in the views, and enjoying the peaceful surroundings of this unique home. With its central location and abundant space, this property is rare in today's market. Contact me today to arrange a private showing and make 8906 Jubilee Drive your piece of paradise. (id:47466)
