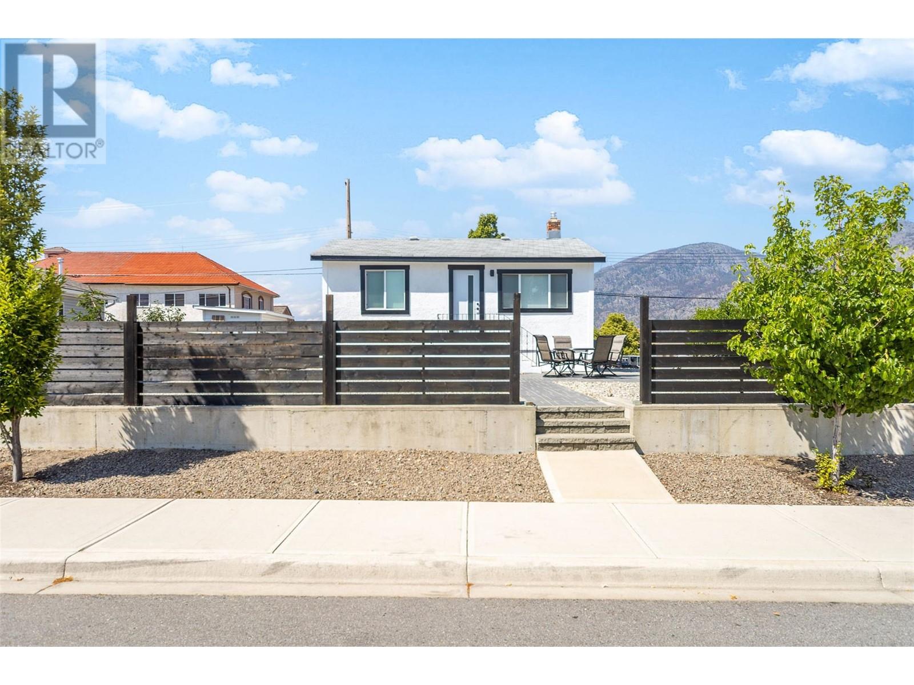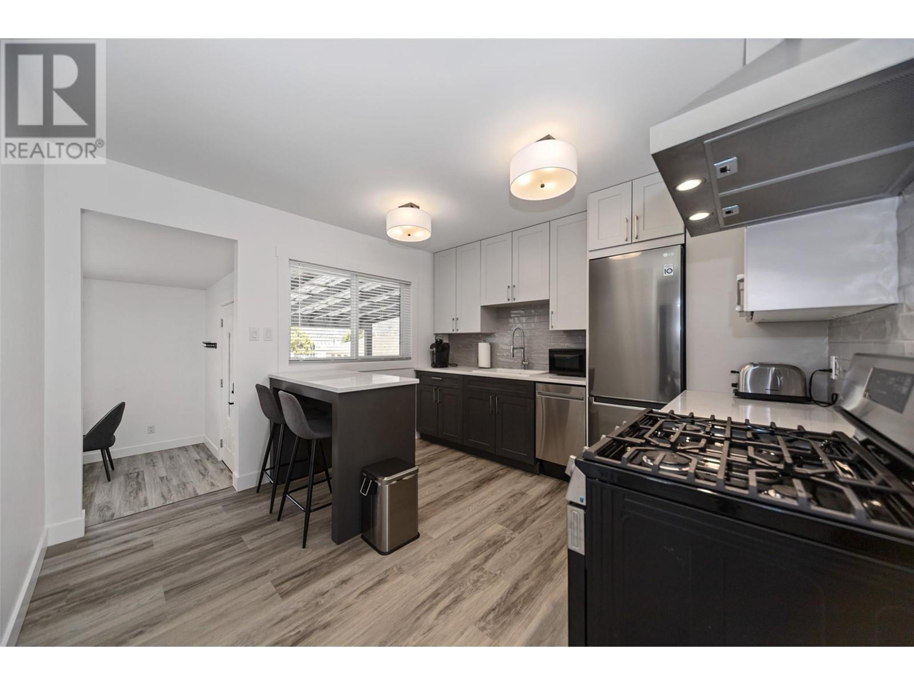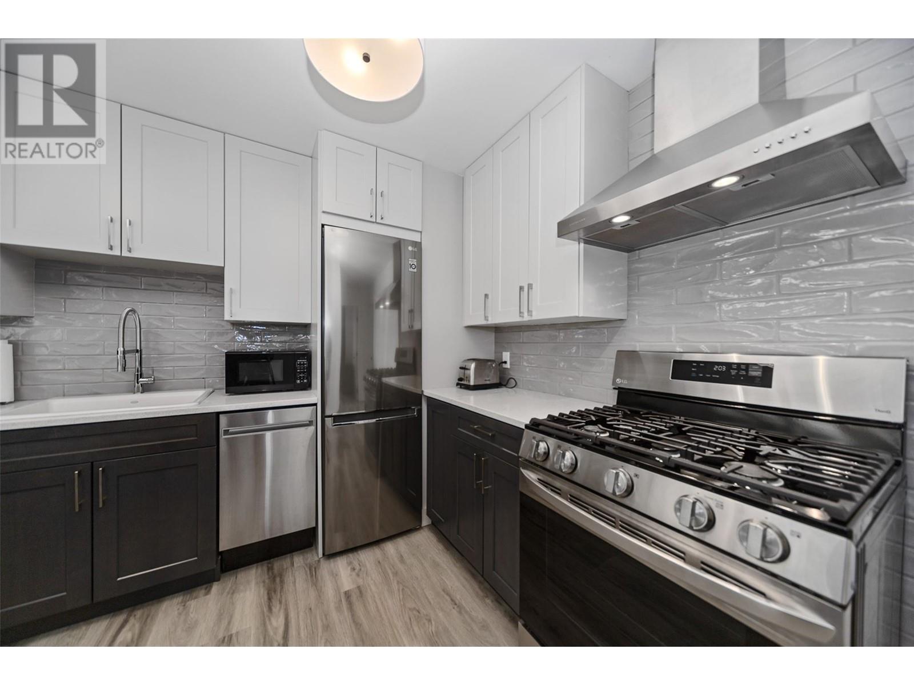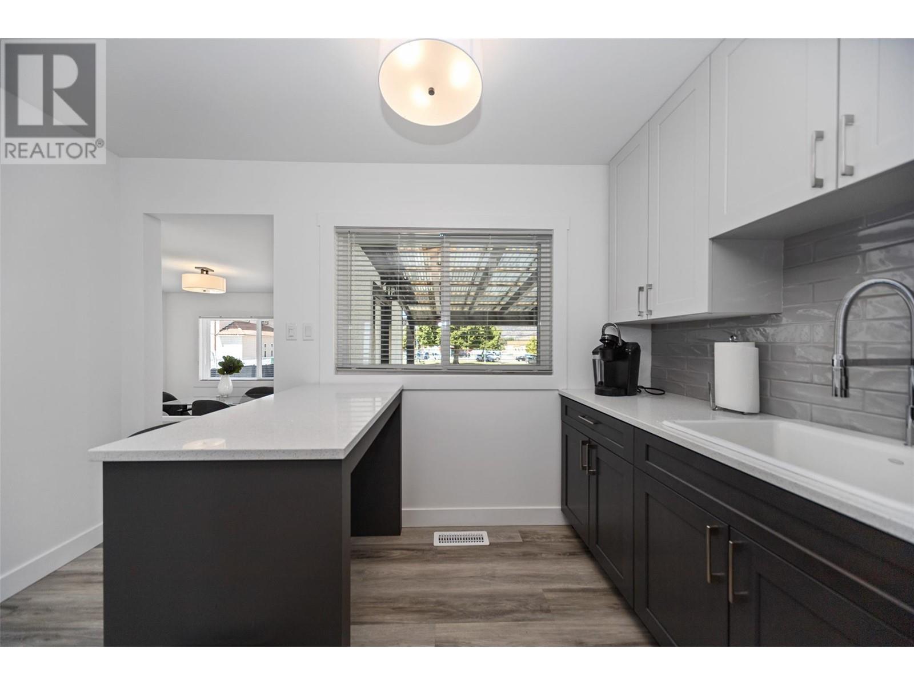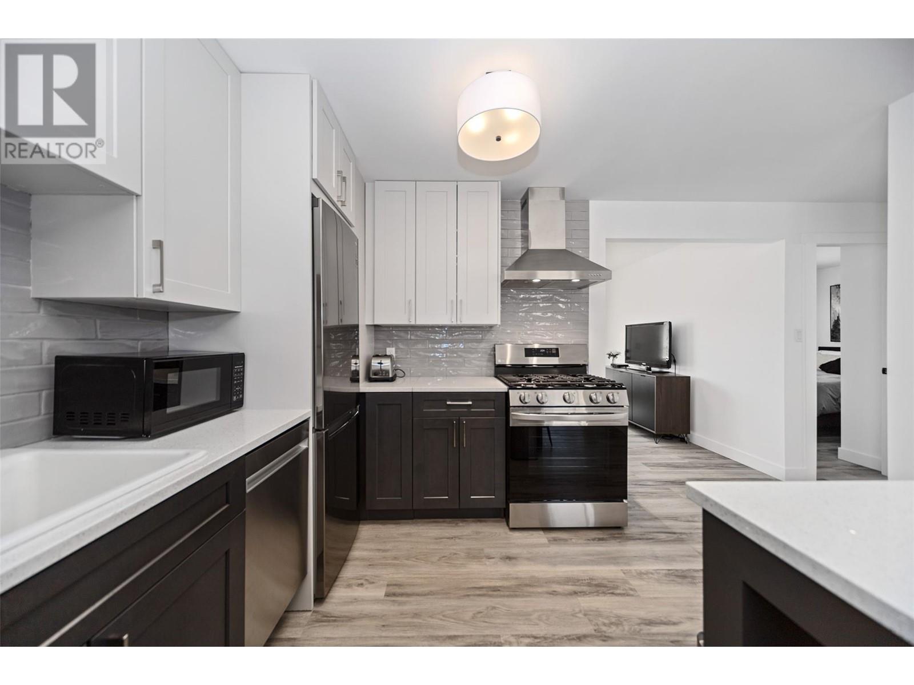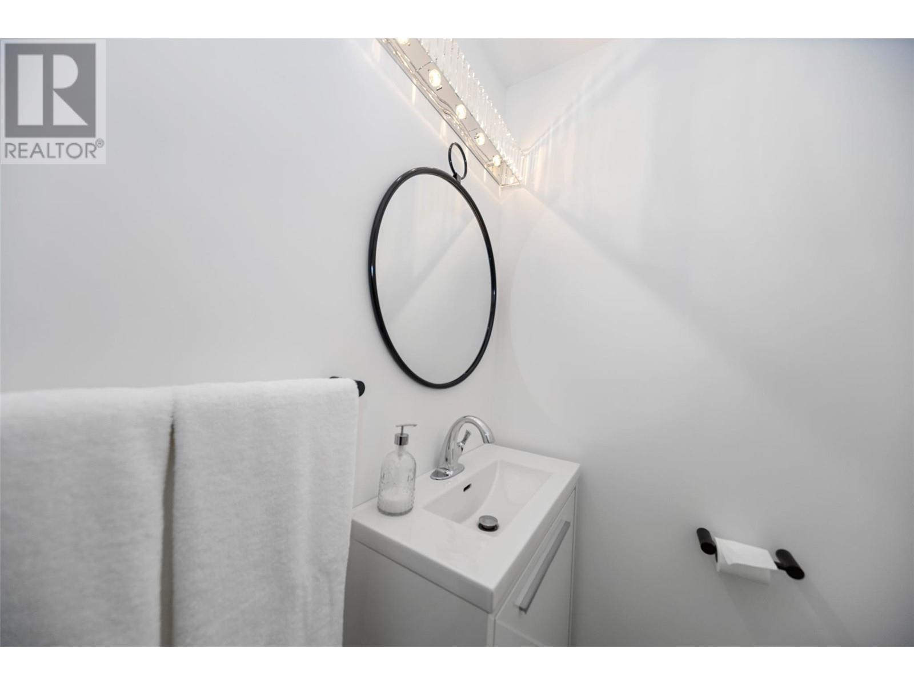Beautifully renovated home in excellent town center location - steps to restaurants, shops, coffee shops, beach, etc. - 2 bedrooms & 2 bathrooms on the main level; and a finished basement with a Rec/TV Room & a desk area. Renovations include new furnace & central air conditioning, flooring, cabinets, appliances, countertops, finishing package, new roof & more - ideal for full-time or part-time residents (snowbirds, wine enthusiasts, golfers, etc.); also a great rental/holding property. The big bonus is that it's zoned TC - TOWN CENTRE commercial - providing significant development potential. Permitted uses under this zoning include, but are not limited to, 4 storey building with commercial on the main and 3 levels of apartments or condos, restaurant, coffee shop, hotel/motel and wine shop/craft brewery/distillery. No setbacks required on 3 sides and excellent exposure to Main St. & 74th Ave. TURNKEY OPTION negotiable. This is an ideal alternative to having a property in the USA - Osoyoos is often referred to as Canada's warmest municipality; act now on this beautiful, updated home, with big development potential down the road. Appointment required. (id:47466)
